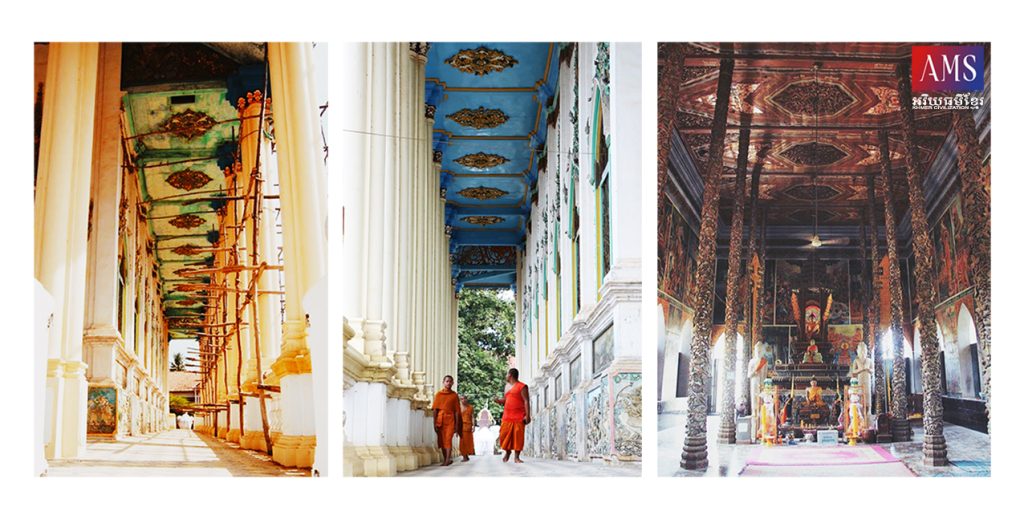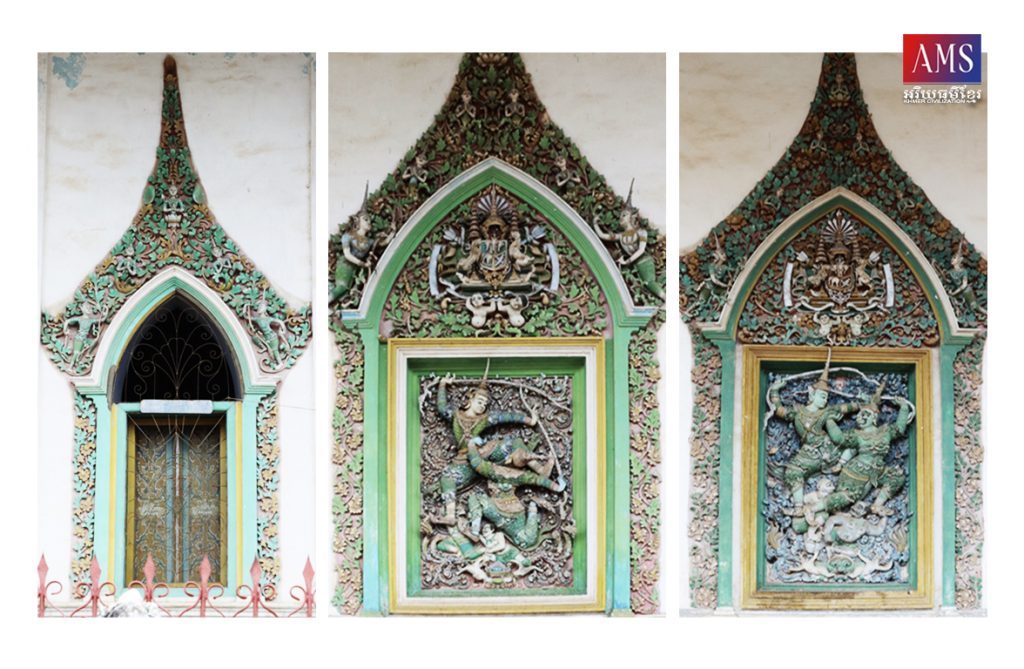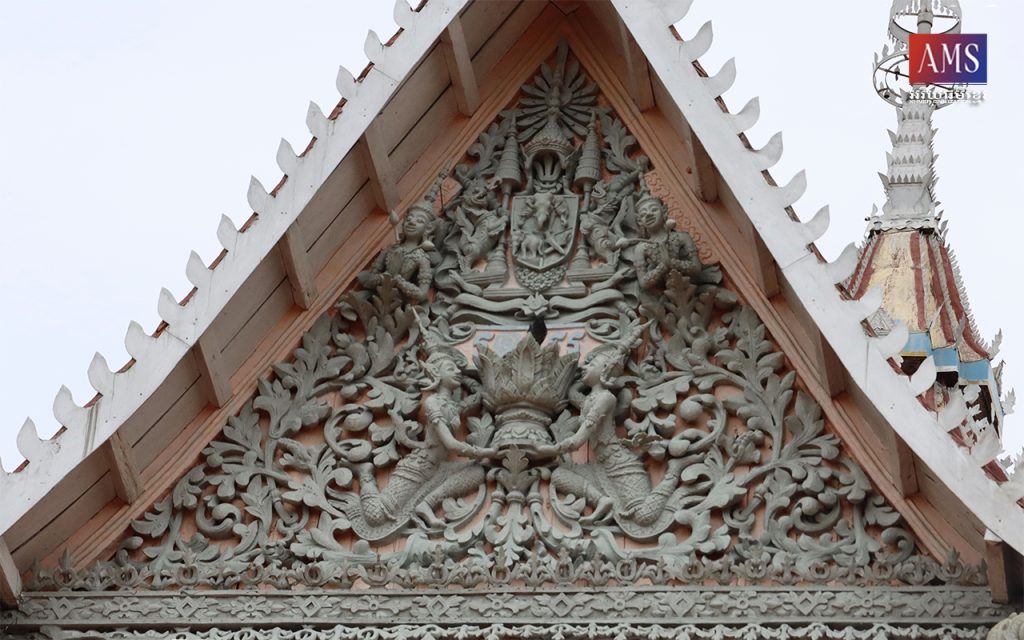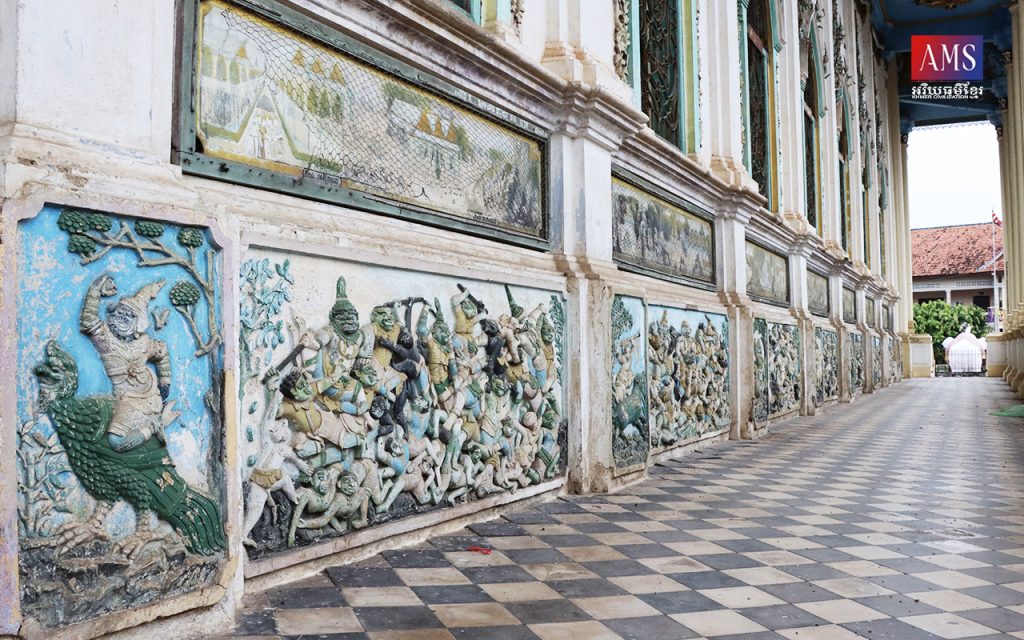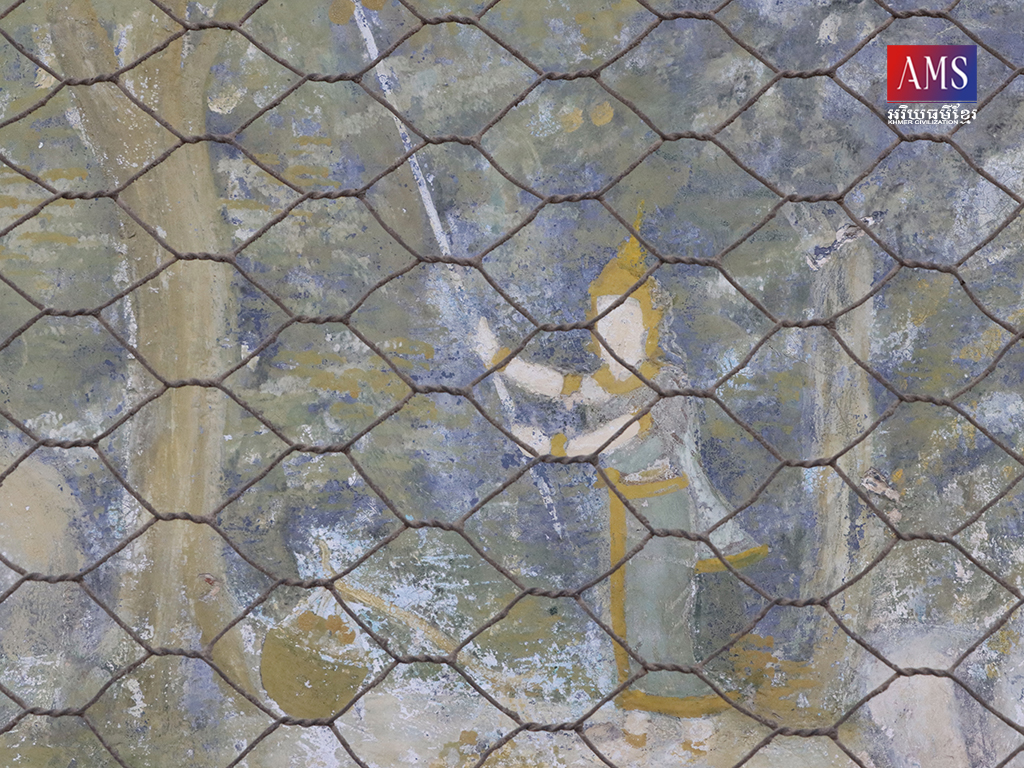វិហារវត្តដំរីស គឺស្ថិតនៅតាមដងស្ទឹងសង្កែ ក្នុងក្រុងបាត់ដំបង មានវត្តអារាមជាច្រើនកសាងឡើងសឹងតែមានលក្ខណៈសិល្បៈល្អប្លែកផ្នែកស្ថាបត្យកម្ម និងក្បាច់រចនាយ៉ាងវិចិត្រ។ តាមខ្លឹមសារកាព្យព្រះគ្រូចៅអធិការវត្តសូរភី ក្នុងសៀវភៅ “បាត់ដំបងសម័យលោកម្ចាស់” រាប់វត្តបុរាណតាមដងស្ទឹងនេះ សរុបមានចំនួន២០វត្ត។ ក្នុងចំណោមនោះ វត្តដំរីសស្ថិតនៅត្រើយខាងលិច ពោលគឺទីតាំងនៅមិនឆ្ងាយពីសាលាខេត្ត ដែលជាអតីតផ្ទះរបស់លោកម្ចាស់គទាធរឈុំ។ វត្តនេះមានឈ្មោះមួយផ្សេងទៀតដែរថា “ស្វេតឆត្រកុញ្ជរជ័យ” ហើយក៏ជាវត្តចំណាស់ក្នុងបណ្តាវត្តទាំងឡាយនៅតាមដងស្ទឹងសង្កែ។
វិហារវត្តដំរីស ជាសំណង់ស្ថាបត្យកម្មព្រះពុទ្ធសាសនាដ៏ល្អឆើតមួយនៅក្នុងរាជ្យ ព្រះករុណាព្រះបាទសម្តេចព្រះស៊ីសុវត្ថិ “ព្រះរាជានុកោដ្ឋ”។ សំណង់នេះជាទម្រង់វិហារមណ្ឌប ដំបូលក្បឿងស្រកាលេញបីថ្នាក់ និងមានកំពូលបុស្បុកស្រួចនៅលើដំបូល លំនាំដូចវិហារព្រះកែវមរកតក្នុងព្រះបរមរាជវាំង។ ប៉ុន្តែវិហារវត្តដំរីស មានតែជហ្វាបីខាងមុខ និងជហ្វាបីខាងក្រោយប៉ុណ្ណោះ។ វិហារនេះសង់នៅលើខឿនពីរថ្នាក់ មានសសរ៦ជួរបណ្តោយ និង១២ជួរទទឹង សរុបមានសសរចំនួន៧២ដើម។ សសរខាងក្នុងមានកម្ពស់ប្រហែល៩ ម៉ែត្រ រចនាដោយក្បាច់ផ្កាភ្ញីយ៉ាងរស់រវើក។ ខាងមុខមានទ្វារ២ ខាងក្រោយទ្វារ២ និងមានបង្អួចម្ខាង៧ រចនាដោយស៊ុមក្បាច់យ៉ាងវិចិត្រ។ រីឯព្រះជីវ៍គង់ក្នុងកាយវិការផ្ចាញ់មារ លើបល្ល័ង្កខ្ពស់ និងរចនាដោយក្បាច់ដាំកញ្ចក់យ៉ាងភ្លឺផ្លេក។
កន្លងមក គេដឹងថាវិហារវត្តដំរីសធ្លាប់បានជួសជុលច្រើនលើក ហើយការជួសជុលចុងក្រោយនៅក្នុងឆ្នាំ២០១៥។ រាល់ការជួសជុលម្តងៗ គេតែងប្រើប្រាស់សម្ភារៈសំណង់ថ្មីមួយចំនួនជំនួសចំណុចដែលយកតាមលំនាំចាស់។ ដោយឡែកគំនូរលើជញ្ជាំងខាងក្នុងវិហារនិយាយអំពីពុទ្ធប្រវត្តិ គូរក្នុងរវាងទសវត្សទី៨០។ នៅលើជញ្ជាំងផ្នែកខាងក្រៅ ត្រង់បន្ទាត់ខាងលើលម្អដោយគំនូរបុរាណ និយាយពីរឿងមហាវេស្សន្តរជាតក និងពុទ្ធប្រវត្តិ។ ចំណែកបន្ទាត់ខាងក្រោម លម្អដោយអន្លើខ្លីៗស្រង់ពីរឿងរាមកេរ្តិ៍ រចនាជាចម្លាក់ស៊ីម៉ងត៍ស្តើងៗ។ នៅលើជញ្ជាំងខាងកើត និងខាងលិច ត្រង់ចន្លោះទ្វារនីមួយៗមានចម្លាក់ឈុតរាមកេរ្តិ៍ពីរផ្ទាំងធំៗ។ ផ្នែកខាងកើត ជាឈុតចម្បាំងរវាងព្រះរាម និងក្រុងរាពណ៍។ ផ្នែកខាងលិច ជាឈុតចម្បាំងរវាងព្រះលក្ស្មណ៍ និងឥន្រ្ទជិត។
ចំពោះការតុបតែងលម្អនៅលើក្បាលសសរខាងក្រៅវិហារ គេបានរចនាយកតាមលំនាំទេវកថា ជារូបគ្រុឌហែកនាគយ៉ាងអង់អាចក្រៃលែង។ រីឯការរចនាលើផ្ទៃហោជាងខាងមុខនិងខាងក្រោយ មានលក្ខណៈស្ទើរដូចគ្នាបេះបិទ។ ចំណុចសំខាន់នៃផ្ទៃហោជាងទាំងនោះ គឺការរំលេចរូបកមុដ ស្វេតឆត្រ និងកេតនភណ្ឌផ្សេងៗនៅលើពាក្យ “ខេមរៈ” នៅលើជើងពាន ដែលមានទេវតាសាទរហោះទ្រលេចចេញពីផ្ទៃក្បាច់រចនាយ៉ាងរស់រវើក។ ការរំលេចបង្ហាញនូវរូបមកុដ និងកេតនភណ្ឌទាំងនេះ ក៏ឃើញនៅលើហោជាងនៃស៊ុមចម្លាក់ឈុតរាមកេរ្តិ៍ទាំងពីរផ្ទាំងធំៗនោះដែរ។ នៅគែមសងខាងនៃហោជាង មានពាក្យគួរឱ្យកត់សម្គាល់ពីរម៉ាត់គឺ “សង្គមកសាង” ឆ្លាក់នៅគែមខាងឆ្វេង និងពាក្យ “សម្រាប់ពុទ្ធសាសនា” នៅគែមខាងស្តាំ។
យោងតាមបទសម្ភាសរបស់វិទ្យុបារាំង RFI ជាមួយព្រឹទ្ធាចារ្យ ឡុច ឆានឆាយ ដែលលោកធ្លាប់ស្រង់គំនិតក្នុងសៀវភៅបាត់ដំបងសម័យលោកម្ចាស់ ធ្វើនិក្ខេបបទបញ្ចប់ការសិក្សាឱ្យដឹងថា វិហារវត្តដំរីសសាងសង់ឡើងនៅចន្លោះឆ្នាំ១៨៩៥-១៩០០ ក្នុងគ្រាដែលខេត្តបាត់ដំបងនៅជាចំណុះសៀម។ ប៉ុន្តែបើតាមការសិក្សារបស់ Daniel Guéret និង Dominique-Pierre Guéret វិហារវត្តនេះសង់នៅរវាងឆ្នាំ១៩០៤ ពោលគឺប្រហាក់ប្រហែលគ្នានឹងវិហារវត្តពិភិទ្ធ ដែលស្ថិតនៅត្រើយខាងលិចស្ទឹងដូចគ្នា។ ការយល់ឃើញដូច្នេះទំនងដោយសារម្ខាងផ្អែកលើការសិក្សាតាមការនិទានរបស់អ្នកស្រុក និងម្ខាងទៀតសម្អាងលើការពិនិត្យលក្ខណៈសិល្បៈស្ថាបត្យកម្មនៃសំណង់។ ចំពោះឈ្មោះអ្នកកសាងវិហារទៀតសោត ក៏មានសេចក្តីបញ្ជាក់ទីទៃពីគ្នាដែរ។ អត្ថបទខ្លះលើកឡើងថា វត្តនេះសង់ឡើងដោយសទ្ធារបស់ជំទាវ អ៊ីង ជាភរិយាលោកម្ចាស់ឈុំ ឬខ្លះថាកសាងដោយលោកម្ចាស់ឈុំ មុនលោកទៅរស់នៅខេត្តបស្ចិម ក្នុងស្រុកសៀម។ ប៉ុន្តែក្នុងបទសម្ភាសខាងលើបញ្ជាក់ថាបិតារបស់ជំទាវ អ៊ីង ជាអ្នកមានសទ្ធាផ្តើមដឹកនាំសង់វិហារនេះដើម្បីលាបំណន់។ តាមឯកសាររបស់លោក តូច ឈួង ឱ្យដឹងថាក្រុមជាងដែលមានទឹកដៃវិសេសក្នុងផ្នែករចនាក្បាច់ក្បូរផ្សេងៗ រួមទាំងរូបគ្រុឌ តោ ស្វា ទេវតា មនុស្ស យក្ស… លម្អវិហារវត្តដំរីស គឺជាងញឹក មានលំនៅនៅព្រែកតាតន់ និងជាងសឿន នៅភូមិចម្ការសំរោង។ ជារួមមកទឹកដៃសិល្បៈស្ថាបត្យកម្មនៃវិហារវត្តដំរីសនេះ ស្តែងឱ្យឃើញពីចំណេះជំនាញកើតចេញពីអ្នកស្រុកសុទ្ធសាធ។ រីឯប្រធានបទសិល្បៈដែលលើកមកលម្អ ហាក់មានលក្ខណៈចម្រុះ ពោលគឺស្រង់ចេញពីរឿងរាមកេរ្តិ៍ រឿងពុទ្ធប្រវត្តិ និងទេពកថានានាផង៕
——————————————————–
Vihara of Vat Damrei Sa
Vat Damrei Sa (Damrei Sa pagoda) is located the west of Sanker stream, Battambang province. It is one of twenty beautiful decorated pagodas listed in the book called Battambang in Lordship Era. The official name of Vat Damrei Sa is “ស្វេតឆត្រកុញ្ជរជ័យ” Svetchat Kuncha Chey.
The Vihara of Vat Damrei Sa is a glorious Buddhist architecture built in the reign of King Sisowath (Preah Reachea Nukod). It has a Mandapa form with three tires of fish scale tile’s roof. Also, it has a Pushpuka Viman on the roof and is similar to Preah Keo Morokat Vihara in the Royal Palace. Besides, it has three Jhava in the front and three at the back (decorative element located on the top of pediment). It was built on two levels base, with six rows columns in length and twelve rows columns in width. It is a total of seventy-two columns.
The inner column is nine meters in height with a beautiful motifs design. There are two doors in the front, two at the back, and seven windows. The principal Buddha statue is in Bhumisparsha and sits on a high beautiful glass inlay design pedestal.
The Vihara has been restored many times, and the latest restoration was in 2015. The restoration was adding new materials but respecting ancient forms. The inner moral painting was drawn in the 80s and describe Buddha life story. Painting on the upper part of the outer wall illustrates Vessantara Jataka and Buddha life story. In the lower part shows small scenes of Ramayana on thin cement plates. These plates are attached to the wall. The east and the west walls between the doors illustrate the Ramayana story. It shows fighting between Rama and Ravana in the east and between Lakshmana and Indrajit is in the west.
The head of columns outside illustrates the Myth of fighting between Garuda and Naga. Furthermore, the decoration of pediments both in front and at the back is almost the same. It shows a Mukuta (crown), Svetchat (umbrella), and attributes on the word Kemrak (Khmer), and all are on a pedestal. In addition, it has female divinities flying all over. Makuta and attributes also show on the pediment in the two reliefs of Ramayana. The left edge of a lintel mentions a word that says “Building the Society”, and the right side mentions a word related to Buddhism.
According to an interview between RFI (Radio France International), Mr. Luch Chhanchhay says Vat Damrei Sa was built between 1895 to 1900. It was at the same time that Battambang was in charge by Siam. However, Daniel Guéret and Dominique-Pierre Guéret argued that it was built in 1904. The date is similar to Vat Piphid. This suggestion might be referring to the storytelling, architectural and artistic style. In contrast, some say that the Vihara was built by Chomteav Ing, a wife of Lokmchas (Lord Chhum). However, based on the other sources, it was built by Lok Mchas before he left for Siam. Whether the Vihara was built by Chomteav Ing or Lokmchas, it was the idea of Chomteav Ing’s father. Based on a document written by Toch Chhoung, the figure of Garuda, Lion, Monkey, Divinity, Human, and Demon, etc. made by two craftsmen named Nhek and Soern. Nhek lives in Prek Ta Tan and Soern lives in Chamka Samrong village. Architectural and artistic designs of the Vihara show the knowledge of the local based on multiple important stories, Ramayana, Buddha life, and Myths.
អត្ថបទដើម៖ កញ្ញា ហៀន សុវណ្ណមរកត



