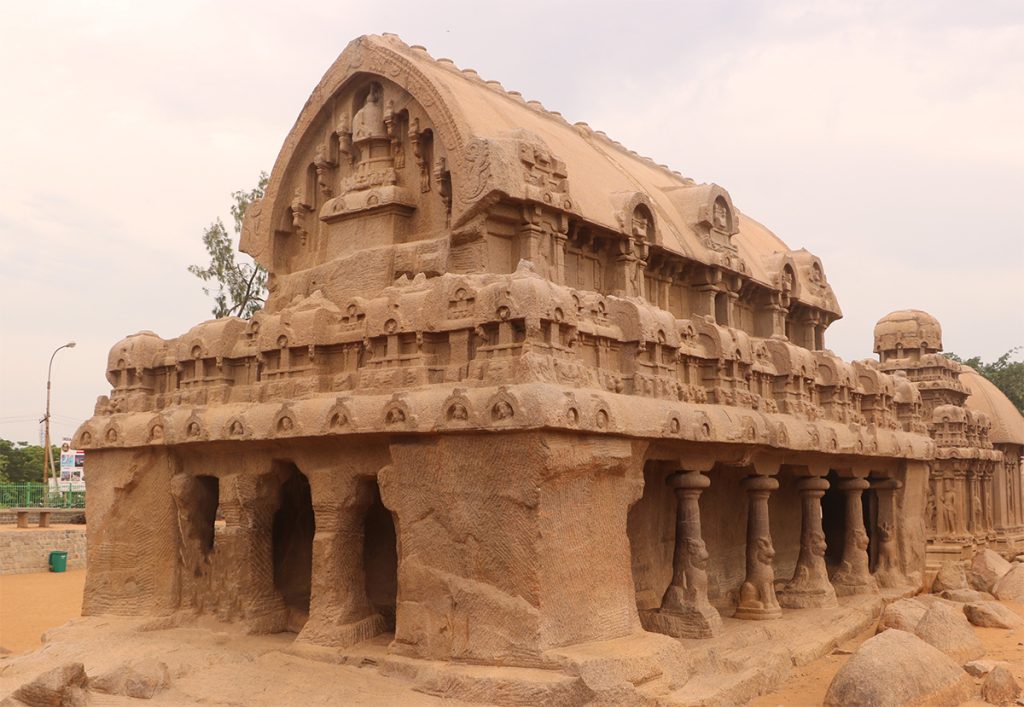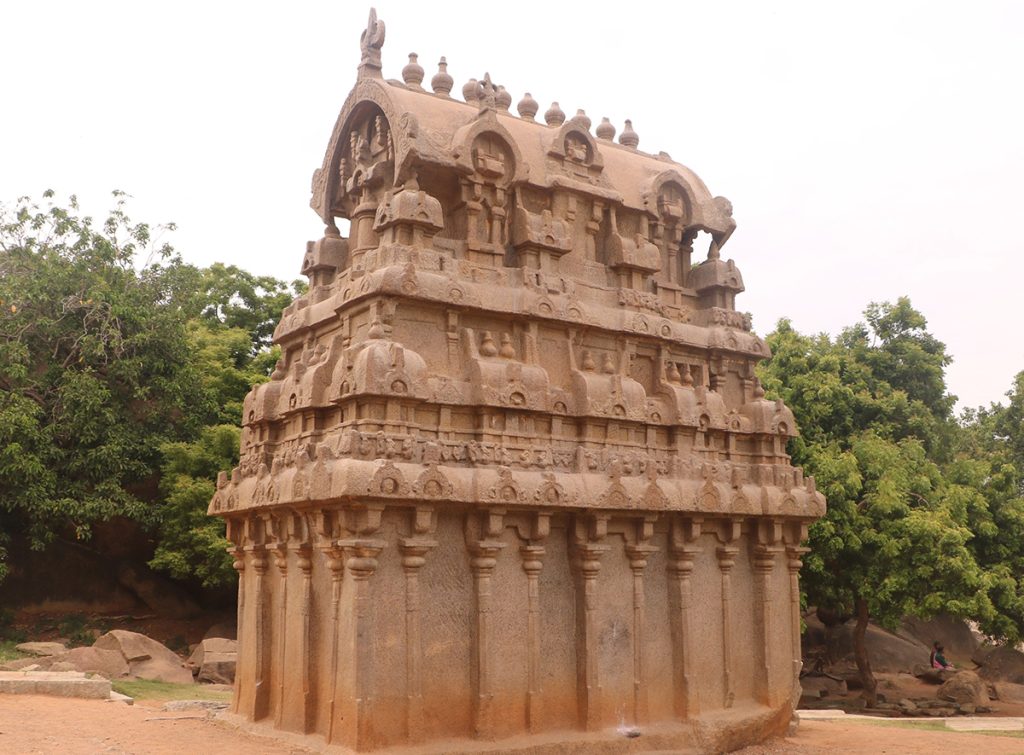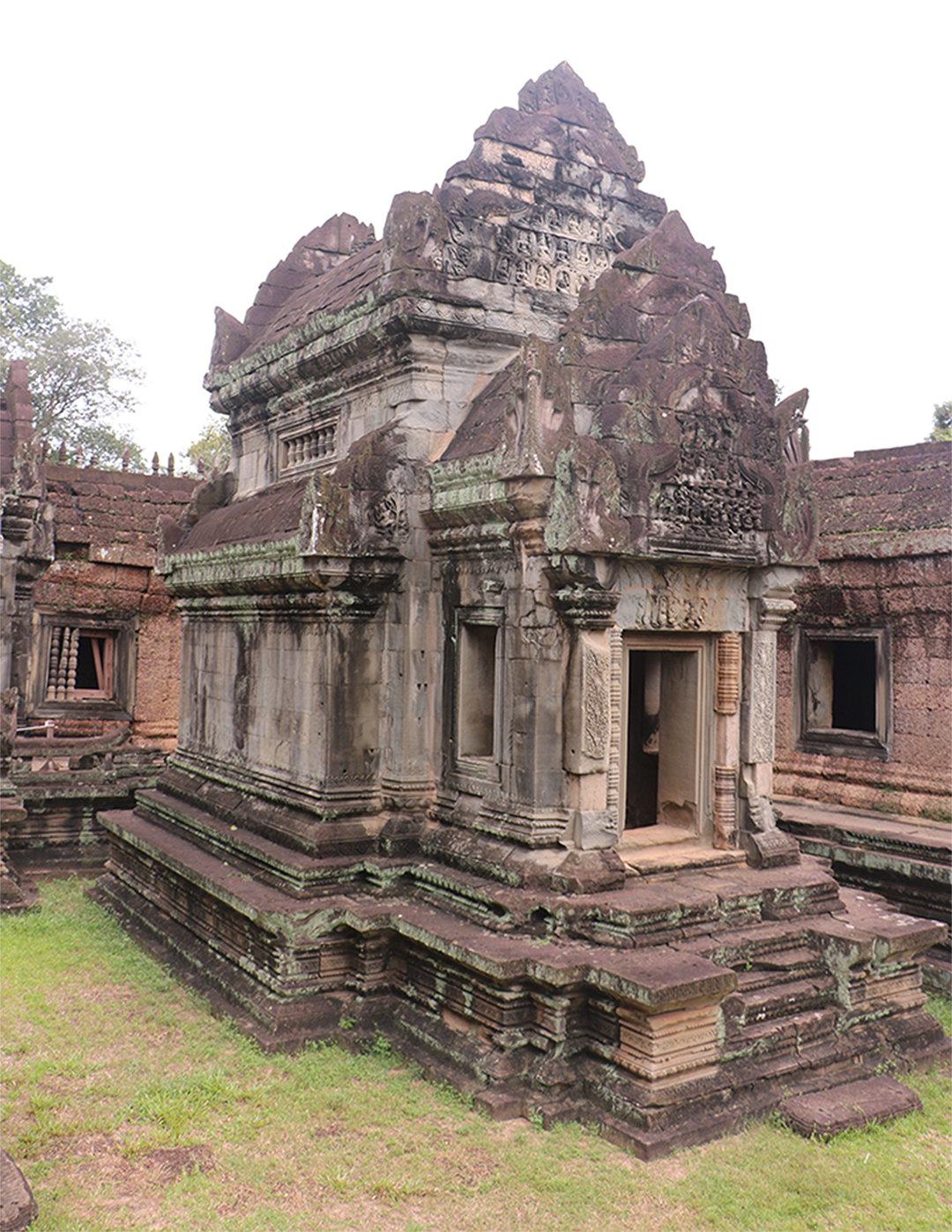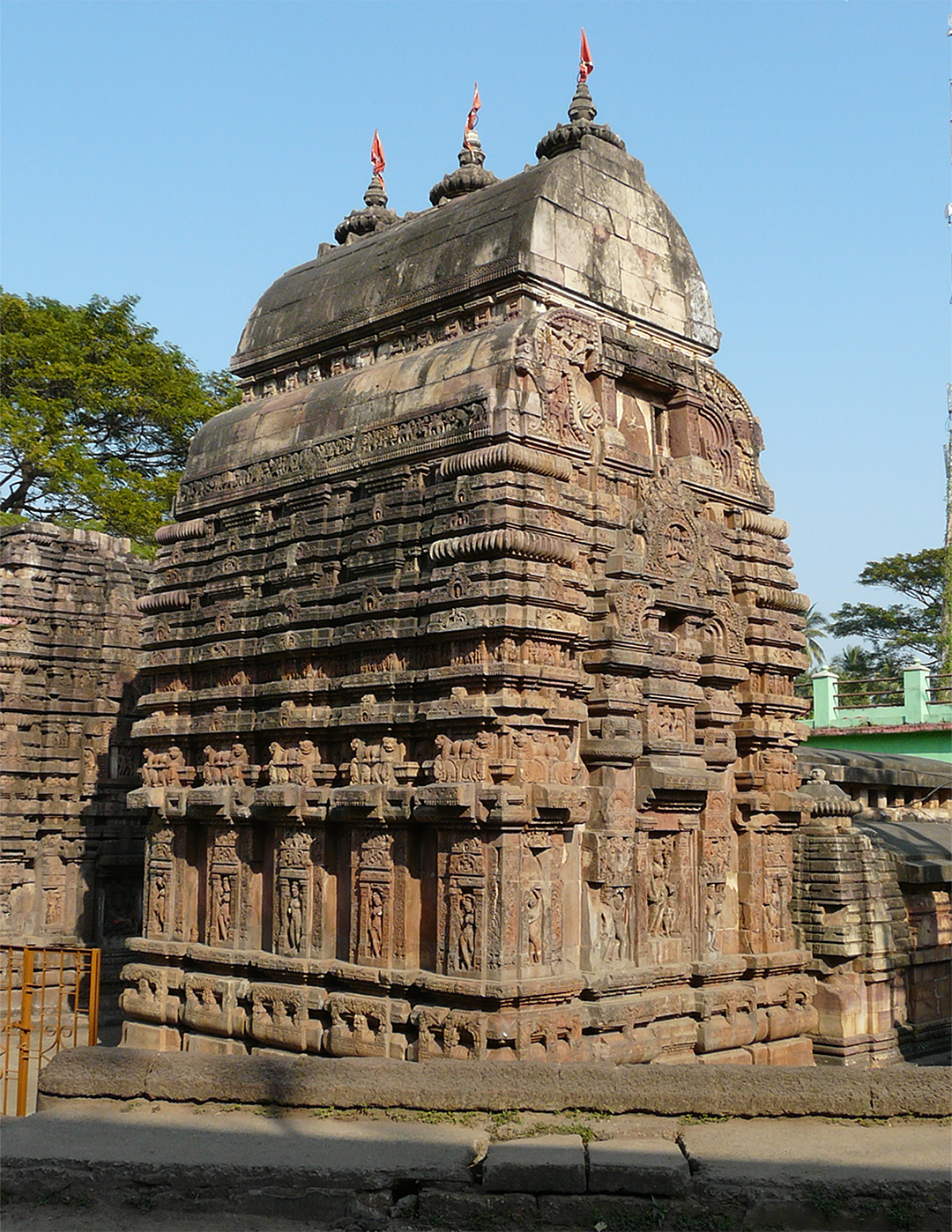ជាទូទៅគេដឹងថា ប្រាសាទជាកន្លែងសម្រាប់តម្កល់រូបគោរពនៃសាសនាផ្សេងៗ ពោលគឺប្រាសាទមានតួនាទីជាទីលំនៅរបស់អាទិទេព។ ប្រាសាទច្រើនមានលក្ខណៈជាសំណង់មានច្រើនជាន់(សង្កេតត្រង់ផ្នែកដំបូល) បង្ហាញពីឋានៈខ្ពង់ខ្ពស់នៃសំណង់ សាកសមជាទីកន្លែងនៃបុគ្គលដែលមានឋានៈខ្ពង់ខ្ពស់ដែរ។ សម្រាប់សង្គមខ្មែរ ប្រាសាទជាស្ថាបត្យកម្មមួយប្រភេទដែលកើតមានយ៉ាងហោចណាស់ក៏តាំងពីសម័យមុនអង្គរមកម្ល៉េះ ហើយសំណង់ទាំងនោះ ច្រើនធ្វើឡើងដើម្បីឧទ្ទិសដល់ពុទ្ធសាសាសនា និងព្រាហ្មញ្ញសាសនា។
អត្ថបទនេះ ខ្ញុំនឹងលើកយកទម្រង់ស្ថាបត្យកម្មមួយប្រភេទគឺ “ប្រាសាទបែបវលភី” មកបង្ហាញ ដោយផ្ដោតសំខាន់ទៅលើទម្រង់ទូទៅរបស់សំណង់ និងជាពិសេសផ្ដោតលើការប្រៀបធៀបរវាងស្ថាបត្យកម្មខ្មែរជាមួយនឹងស្ថាបត្យកម្មឥណ្ឌា។ ដើម្បីងាយស្រួលក្នុងស្វែងយល់ពីទម្រង់ប្រាសាទបែបវលភីនៅក្នុងសិល្បៈខ្មែរ យើងគប្បីស្វែងយល់អំពីទម្រង់ប្រាសាទបែបវលភី នៅក្នុងសិល្បៈឥណ្ឌាជាមុនសិន។
នៅក្នុងសិល្បៈឥណ្ឌាគេសង្កេតឃើងថា ឥណ្ឌាមានប្រាសាទច្រើនទម្រង់និងសម្បូរបែបណាស់។ ការកំណត់លក្ខណៈរូបរាងរបស់ប្រាសាទទាំងនោះធ្វើឡើងដោយផ្អែកទៅលើលក្ខណៈដំបូលរបស់ប្រាសាទ។ នៅក្នុងសិល្បៈឥណ្ឌាមានទម្រង់ប្រាសាទ ៣ ប្រភេទដែលមានការនិយមខ្លាំងគឺ ប្រាសាទបែបនាគរ (Nāgara) ប្រាសាទបែបទ្រាវិឌ (Drāvīda) និងប្រាសាទបែបវេសរ (Vesara)។ ដោយប្រាសាទបែបនាគរនិយមសាងនៅឥណ្ឌាភាគខាងជើង ប្រាសាទបែបទ្រាវិឌនិយមធ្វើនៅឥណ្ឌាភាគខាងត្បូង និងប្រាសាទបែបវេសរនិយមនៅឥណ្ឌាភាគកណ្ដាល។ ក្រៅពីទម្រង់ប្រាសាទធំៗ ដែលបានពោលមកនេះ នៅមានទម្រង់ប្រាសាទផ្សេងទៀតដែលមាននៅក្នុងស្ថាបត្យកម្មឥណ្ឌា គ្រាន់តែមានការនិយមធ្វើតិចជាង ដូចជាប្រាសាទបែបផាម្សនា(Phāmsanā) ប្រាសាទបែបវលភី(Valabhī)) និងប្រាសាទបែបគជប្ឬស្ឋ (Gajapṛṣṭha)ជាដើម។

សម្រាប់ទម្រង់ប្រាសាទបែបវលភី (Valabhī) ជាប្រភេទប្រាសាទដែលមានធ្វើទាំងនៅក្នុងសិល្បៈឥណ្ឌាភាគខាងជើងនិងសិល្បៈឥណ្ឌាភាគខាងត្បូង។ វលភី ជាបច្ចេកទេសក្នុងស្ថាបត្យកម្មឥណ្ឌាខាងជើង តែនៅក្នុងស្ថាបត្យកម្មឥណ្ឌាខាងត្បូងគេហៅថាទម្រង់ប្រាសាទប្រភេទនេះថា សាលា (Śālā) ហើយនៅក្នុងស្ថាបត្យកម្មអូរិសសាហៅថា ខាខរាទេឧល (Khākharā Deul)។ លក្ខណៈទូទៅនៃទម្រង់ប្រាសាទនេះរួមមាន ជាប្រាសាទទោល មានរាងចតុកោណកែង នៅចុងបញ្ចប់នៃកំពូលធ្វើជាដំបូលកោងវែងមានសណ្ឋានដូចដំបូលទូក។ លក្ខណៈនេះធ្វើឱ្យកើតមានហោជាងរាងក្រចកទំហំធំចំនួន២ នៅចុងសងខាងនៃដំបូល។ ចំណែកនៅតាមព្រំដំបូលនៃប្រាសាទលម្អដោយកូនកលស (Kalaśa) រៀងគ្នាជាជួរ ដែលក្នុងសិល្បៈខ្មែរហៅគ្រឿងលម្អស្ថាបត្យកម្មប្រភេទនេះថានាងច្រាល។ ប្រាសាទបែបវលភីនៃឥណ្ឌាខាងជើងឃើញមាននៅក្នុងសិល្បៈបាលៈ (Pala) សិល្បៈអូរិសសា (Orissa) និងសិល្បៈប្រតិហារ(Pratihara)។ ចំណែកនៅឯឥណ្ឌាខាងត្បូងវិញ ប្រាសាទប្រភេទនេះឃើញមានធ្វើតាំងពីដើមសម័យបល្លវៈ(Pallava)រហូតដល់សម័យវិជ័យនគរ(Vijayanagara)។

ទោះបីជាទម្រង់ប្រាសាទបែបវលភីនៃសិល្បៈឥណ្ឌាខាងជើងមានលក្ខណៈទូទៅដូចគ្នានឹងទម្រង់ប្រាសាទបែបសាលានៃសិល្បៈឥណ្ឌាខាងត្បូងក៏ដោយ ក៏ទម្រង់នៃប្រាសាទទាំង២ភូមិភាគមានលក្ខណៈពិសេសរៀងៗខ្លួនដែរ។ លក្ខណៈសម្គាល់របស់ប្រាសាទបែបសាលាគឺ ដំបូលប្រាសាទអាចមានមួយជាន់ឬច្រើនជាន់ កើតចេញពីការចម្លងតួប្រាសាទផ្នែកខាងក្រោមដោយបង្រួមទំហំឱ្យតូចរួចយកទៅដាក់បន្តុបពីខាងលើ ត្រួតគ្នាជាថ្នាក់ៗ ប្រដេញទំហំគ្នាពីធំទៅតូច។ នៅតាមជាន់នីមួយៗនៃដំបូលមានលម្អដោយកូនប្រាសាទរៀងគ្នាជាជួរតាមគ្រប់ជ្រុងទាំង៤។ ថ្នាក់នៃដំបូលទាំងនេះខ្មែរយើងហៅថា រួត។ ចំណែកឯប្រាសាទបែបវលភីវិញ ច្រើនធ្វើមួយជាន់ ដោយមានដំបូលខាងលើបង្អស់មានរាងកោងវែងដូចដំបូលទូក នៅអមសងខាងនៃដំបូលខាងលើនេះ តភ្ជាប់ដោយស្លាបដំបូលដែលមានរាងកោងដែរ។


បើយើងសង្កេតពីសំណង់ប្រាសាទមួយចំនួនៅក្នុងសិល្បៈខ្មែរវិញយើងនឹងឃើញថា មានសំណង់ប្រាសាទទោលមួយចំនួនសាងឡើងក្នុងទម្រង់ចតុកោណកែង ដោយផ្នែកដំបូលមានលក្ខណៈកោងនិងមានសណ្ឋានដូចដំបូលទូក ដូចគ្នានឹងលក្ខណៈរបស់ប្រាសាទបែបវលភី ឬសាលានៅក្នុងសិល្បៈឥណ្ឌាដែរ ដូចជា ប្រភេទសំណង់ដែលមានរាងចតុកោណកែង និយមធ្វើបែបមុខទៅរកប្រាសាទកណ្ដាល ដែលខ្មែរយើងនិយមហៅប្រាសាទទាំងនោះថា ហោត្រៃ ឬបណ្ណាល័យជាដើម៕
————————————
The Valabhī temples in Indian and Khmer Art (part 1)
Temple is a place to install the statue of God to be worshipped. The roof tends to have multiple levels. This characteristic expresses the high value of God. In Khmer society, the temple was at least built in the Pre-Angkorian. Generally, the temple was built dedicated to both Hindu and Buddhist deities. This short article will explain the Valabhi temples. More importantly, a comparison between the temples in India and Cambodia.
In India, the Valabhi temples are many. The identification of this type of temple is the roof. Generally, it has three forms, Nāgara, Drāvīda, and Vesara. The Nāgara form was popular in the north, the Drāvīda in the south, and Vesara in the middle part of India. Significantly, there are other forms. However, they were not so popular. For instance, Phāmsanā, Valabhī and Gajapṛstha.
The temple in Valabhī form was popular in the south and the north of India. Remarkably, Valabhī was an architecture of the north. However, the same style is known as Śālā in the south. Also, in Orissa called Khākharā Deul. A general characteristic of the temple is a single square shrine. The shape of the roof is similar to a longboat. This form creates two nail shape pediments at the ends of the roof. On the edges of the roof, there are rows of Kalaśa, which is called Neang Chral (Finial in Khmer architecture).
The Valabhī temple of the north has found in the art of Pala, Orissa, and Pratihara. However, the south has found in early Pallava to Vijayanagara.
Even though the Valabhī temples in the north share common characteristics with the south, they have their uniqueness. The temples with the form of Śālā have single or multiple levels of roofs. It is built in the form of a main building or temple. However, it has stuck on one another from a bigger to a smaller size. Each level decorates with temple miniatures on four sides. This level is called Khmer as Rout. In contrast, the Valabhī temple has only one level roof with the shape of a longboat.
From the observation, some single shrine temples in Khmer art were built in a rectangular shape. The roof is bent as the shape of the boat, which is similar to the Valabhī temple or Śālā in Indian art. A square shape temple tends to face a central shrine. It is called Hor Trai or Library.
អត្ថបទដើម៖ លោក ឡេង ស៊ីរ៉ង់






