ប្រាសាទភ្នំពណ្ណរាយ គឺជាប្រាសាទដែលសាងសង់ឡើងនៅលើភ្នំតូចមួយដែលមានកម្ពស់ប្រមាណ ៥០ម៉ែត្រ និងមានទីតាំងស្ថិតនៅក្នុងភូមិឯលិច ឃុំច្រណូក ស្រុកកំពង់លែង ខេត្តកំពង់ឆ្នាំង។ ប្រសិនយើងធ្វើដំណើរមកពីទីរួមខេត្តកំពង់ឆ្នាំង ដើម្បីមកដល់ប្រាសាទនេះបានយើងត្រូវប្រើមធ្យោបាយជិះទូកឬសាឡាងមកដល់ទីរួមស្រុកកំពង់លែង និងបន្តដំណើរតាមផ្លូវគោកមកកាន់ប្រាសាទនេះក្នុងរយៈចម្ងាយប្រមាណ ២៥គ.ម.។ មួយវិញទៀត ប្រសិនយើងធ្វើដំណើរពី ទីរួមខេត្តកំពង់ធំ យើងអាចជិះតាមផ្លូវលេខ 50C ក្នុងចម្ងាយត្រឹមតែប្រមាណ ៤០គ.ម.។
លោក Étinne Aymonier ដែលជាអ្នកស្រាវជ្រាវធ្លាប់បានទៅសិក្សានិងចុះបញ្ជីប្រាសាទនេះមុនគេនៅរវាងចុងស.វ.ទី១៩ ដើមស.វ.ទី២០ បានរៀបរាប់ថាមានមនុស្សខ្លះហៅប្រាសាទនេះថា “ភ្នំព្រះនារាយណ៍”។ ឈ្មោះ “ភ្នំព្រះនារាយណ៍” ទំនងជាឈ្មោះដើមច្រើនជាងឈ្មោះ “ពណ្ណរាយ” ដ្បិតមានទីតាំងជាច្រើនដែលឈ្មោះ “ពណ្ណរាយ” ច្រើនតែមានរឿងរ៉ាវជាប់ទាក់ទងនឹងព្រះនារាយណ៍។ ឈ្មោះនេះក៏មិនខុសពីទួលប្រាសាទមួយនៅខេត្តកំពង់ចាមដែលគេហៅថា “អ្នកតាតាំងរាយណ” ដែរ ពោល ទំនងវិវឌ្ឍន៍មកពីឈ្មោះដើមថា “តាំងនារាយណ៍” ដ្បិតនៅទីនោះគេបានរកឃើញផ្តែរទ្វារមួយដែលមានចម្លាក់ព្រះនារាយណ៍ផ្ទុំជាតឹកតាងស្រាប់។
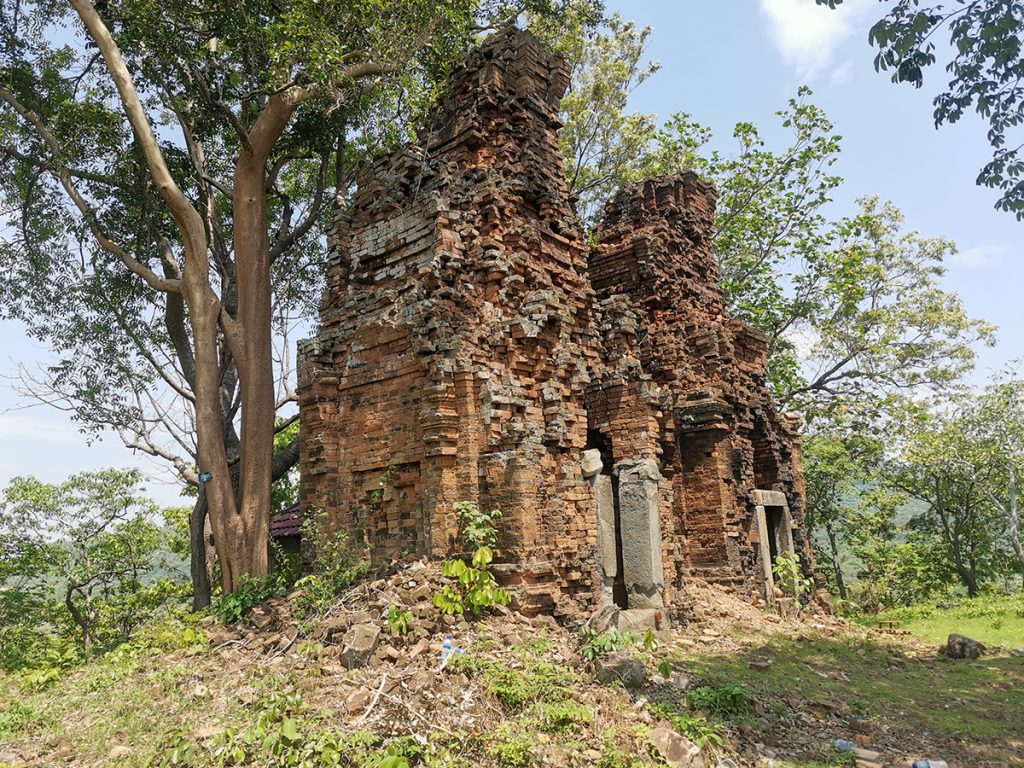
ប្រាសាទភ្នំពណ្ណរាយ សាងសង់ឡើងនៅលើទីរាបស្មើនៃកំពូលភ្នំ ធ្វើអំពីឥដ្ឋ បែរមុខទៅទិសខាងលិច ពោល គឺបែរមុខទៅរកបឹងទន្លេសាប ដែលស្ថិតនៅមិនឆ្ងាយពីភ្នំពណ្ណរាយប៉ុន្មានឡើយ។ លោក Lunet De Lajonquière រៀបរាប់ថា ប្រាសាទភ្នំពណ្ណរាយមានតួប៉មចំនួនបី រត់អ័ក្សពីជើងទៅត្បូង ហើយតួប៉មដែលនៅខាងជើងបានដួលរលំអស់។ ប៉ុន្តែបើពិនិត្យជាក់ស្តែង ប្រាសាទនេះមានតួប៉មតែពីរប៉ុណ្ណោះ ហើយសង់ឡើងនៅកៀកគ្នាខ្លាំង ពោលគឺគម្លាតពីគ្នាត្រឹមតែចម្ងាយ ០,៩ម៉ែត្រប៉ុណ្ណោះ។ តួប៉មទាំងពីរមានរាងបួនជ្រុងស្មើ ដោយជ្រុងនីមួយៗមានប្រវែង ៤,៥ម៉ែត្រ និងមានកម្ពស់ប្រមាណ ៥ម៉ែត្រ។ ផ្ទៃជញ្ជាំងខាងក្រៅនៃប្រាសាទពុំសូវមានការលម្អជាក្បាច់ផ្សេងៗគួរកត់សម្គាល់ឡើយ ពោល គឺមានត្រឹមតែការតម្រៀបឥដ្ឋចេញជាក្បាច់ហោជាងបន្តិចបន្តួចប៉ុណ្ណោះ។ ចំណែកស៊ុមទ្វារប្រាសាទធ្វើឡើងអំពីថ្មភក់ ហើយយើងឃើញគេប្រើប្រាស់បច្ចេកទេសដាក់ថ្មផ្នែកខាងលើត្រួតពីលើមេទ្វារទ្រខាងក្រោមចំនួនពីរ ដែលបច្ចេកទេសបែបនេះច្រើនឃើញមាននៅស.វ.ទី៧-៨ ប៉ុន្តែអ្វីដែលមើលទៅប្លែកនោះ គឺមេទ្វារខាងក្រោម យើងឃើញគេដាប់ចេញជារាងសសរបួនជ្រុងស្មើ។
នៅទីនេះ យើងឃើញមាននៅសល់ផ្តែរទ្វារចំនួនពីរផ្ទាំង។ ផ្តែរទ្វារទាំងពីរជ្រុះមកក្រោម ហើយគេយកដាក់នៅខាងមុខប្រាសាទ។ ផ្តែរទ្វារទីមួយ មានឆ្លាក់រូបព្រះឥន្រ្ទគង់នៅលើដំរីព្ធវ៌តនៅចំពាក់កណ្តាល អមដោយចង្វាយក្បាច់អង្គរឆ្លាស់គ្នាសងខាង ហើយនៅជួរខាងលើមានចម្លាក់រូបទេពប្រណម្យតម្រៀបគ្នាជាជួរដោយខណ្ឌចែកដោយក្បាច់សន្លឹកតូចៗ។
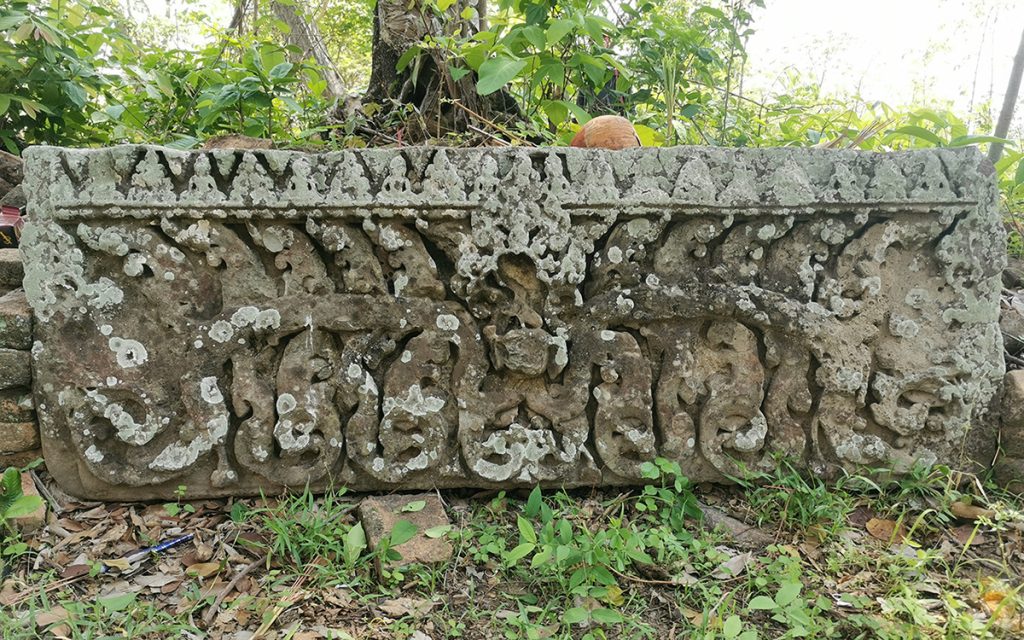
ដោយឡែក ផ្តែរមួយទៀតបានកប់ក្នុងដីនៅសល់តែផ្នែកខាងលើប៉ុណ្ណោះដែលយើងអាចមើលឃើញ ពោល គឺនៅខាងលើមានចម្លាក់រូបទេពប្រណម្យជាជួរ។ ផ្តែរទ្វារទាំងពីរនេះមានលក្ខណៈជាសិល្បៈរចនាបថប្រែរូប នាស.វ.ទី១០ ក្នុងរជ្ជកាលព្រះបាទរាជេន្រ្ទវរ្ម័ន ពោល គឺដូចផ្តែរប្រាសាទត្នោតជុំខាងលិច ផ្តែរប្រាសាទភ្នំត្រប់ ផ្តែរប្រាសាទប្រែរូប។ល។
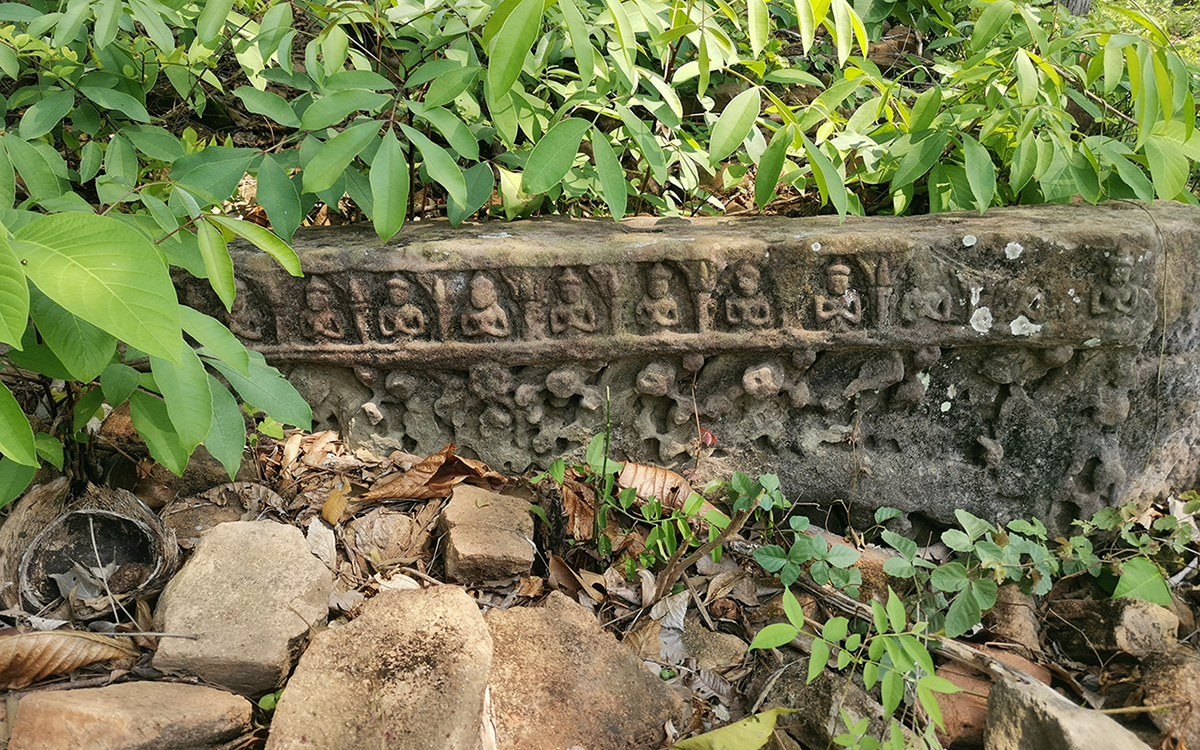
ក្រៅពីនេះ យើងឃើញមានបំណែកសសរពេជ្ររាងប្រាំបីជ្រុងចំនួនពីរកំណាត់ ដែលកំណាត់មួយមានលម្អជាក្បាច់ផ្សេងៗ និងកំណាត់មួយទៀតពុំមានលម្អអ្វីឡើយ ព្រមទាំងនៅសល់ជើងទម្រតម្កល់បដិមារាងបួនជ្រុងស្មើមួយដុំផង។ ដោយឡែក នៅខ្ទមអ្នកតាខាងកើតប្រាសាទវិញ យើងឃើញមានបំណែកសសរពេជ្ររាងមូលជាច្រើនដុំដែលជាសិល្បៈនៅស.វ.ទី៧-៨។
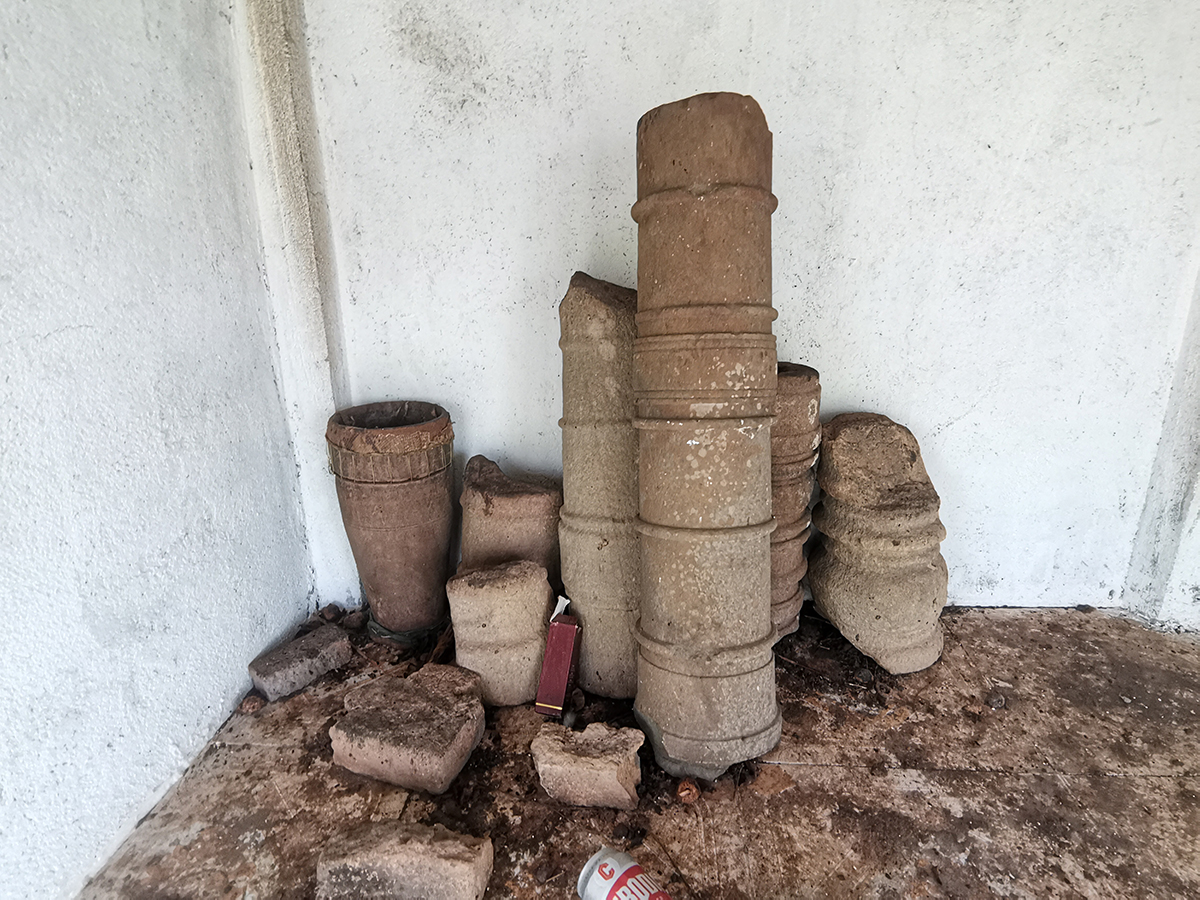
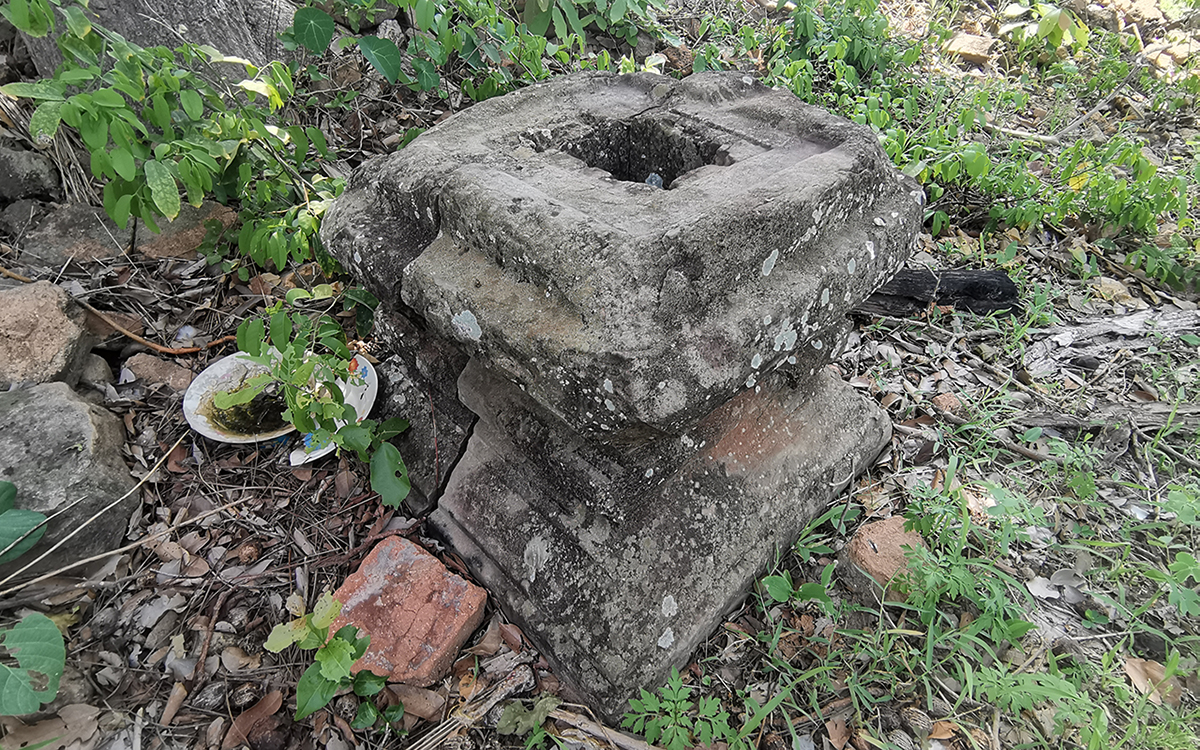
ប្រការមួយដែលគួរឲ្យចាប់អារម្មណ៍នោះ គឺតួប៉មប្រាសាទនេះមានចំនួនពីរ ដូចប្រាសាទព្រះឥន្រ្ទកោសីយ៍ ប្រាសាទគោកចក ប្រាសាទនាងខ្មៅ ប្រាសាទរកាជន្លឹង ហើយលក្ខណៈបែបនេះច្រើនតែជាសំណង់ប្រាសាទឧទ្ទិសដល់ព្រះវិស្ណុ (ព្រះនារាយណ៍) ដែលតួប៉មម្ខាងច្រើនឧទ្ទិសដល់ព្រះវិស្ណុ និងម្ខាងទៀតឧទ្ទិសដល់ព្រះនាងលក្ស៊ី ដូចលោក សុខ កែវសុវណ្ណារ៉ា ធ្លាប់បានសិក្សាដូច្នេះដែរ។ ប្រការនេះវាមានភាពស៊ីគ្នាជាមួយឈ្មោះរបស់ភ្នំថា “ពណ្ណរាយ” ឬ“ព្រះនារាយណ៍”។
ជារួមមក ប្រាសាទភ្នំពណ្ណរាយ ទំនងជាប្រាសាទសាងឡើងនៅស.វ.ទី១០ រចនាបថប្រែរូប ក្នុងរជ្ជកាលព្រះបាទរាជេន្រ្ទវរ្ម័ន ឧទ្ទិសដល់ព្រះវិស្ណុ នៃព្រហ្មញ្ញសាសនា ហើយទីតាំងនេះអាចជាបុរាណដ្ឋានដែលធ្លាប់មានសំណង់ប្រាសាទកាលពីស.វ.ទី៧-៨ផងក៏ថាបាន៕
———————————
Prasat Phnom Ponareay
Prasat Phnom Ponareay was built on a small hill about 50 meters in height and is located in Elech village, Chranok commune, Kampong Lerng district, Kampong Chhnang province. This temple has studied by Étinne Aymonier at the end of the 19th to early 20th century. The original name of the temple might be Phnom Preah Neareay rather than Ponareay. Remarkably, the name Ponareay tends to connect to Narayana.
Prasat Phnom Ponareay is made of brick faces west and Tonle Sap. Lunet De Lajonquière described that Prasat Phnom Ponareay has three towers running north-south direction. However, the tower in the north has been ruined. In contrast, this temple has only two towers and is about 90 centimetres away from one another. Both shrines are built in square shape. Each side has 4.5 meters long and 5 meters in height. The walls have few decorations made of brick arrangement. The door frame is sandstone that the horizontal post has supported by two vertical posts. In different, the horizontal post on the bottom has a square shape. Generally, this style of arrangement refers to the 7th-8th century.
There are two remaining lintels located in front of the temple, currently. One of them has an image of Indra on Airawat expressed in the middle. It is surrounded by the motif of vines. On the top is a row of worshipped deities separated by small leaves. Another lintel has a one-part burial to the ground. The visible part shows that the top part of the lintels has a row of worshipped deities. Both lintels are in Pre Rup style, 10th century, in the reign of King Rajendravarman. They are similar to the lintel of West Tnot Chum, Phnom Trob, and Pre Rup temples. Besides, there are two fragments of octagonal shape columns. One of them has a beautiful decoration and one pedestal. In addition, there are multiple fragments of small columns in a spirit’s shrine in the east of the temple. These fragments are from the 7th-8th century.
The temple has two shrines that similar to Preah En Kosei, Kok Chak, Neang Khmao, and Roka Janlerng temple which are the temples dedicated to Lord Vishnu (Narayana). Among the two, one shrine is dedicated to Lord Vishnu, and another one is for Lakhsmi as addressed by Sok Keosovannara. This information has supported the hypothesis that the name Ponareay is Narayana (Neareay) or Vishnu.
In conclusion, Prasat Phnom Ponareay probably was built in the 10th century, Pre Rup style, in the reign of King Rejendravaran and dedicated to Lord Vishnu of Hinduism. The location might be used and built the 7th-8th century temple.
អត្ថបទដើម៖ លោក ម៉ង់ វាលី






