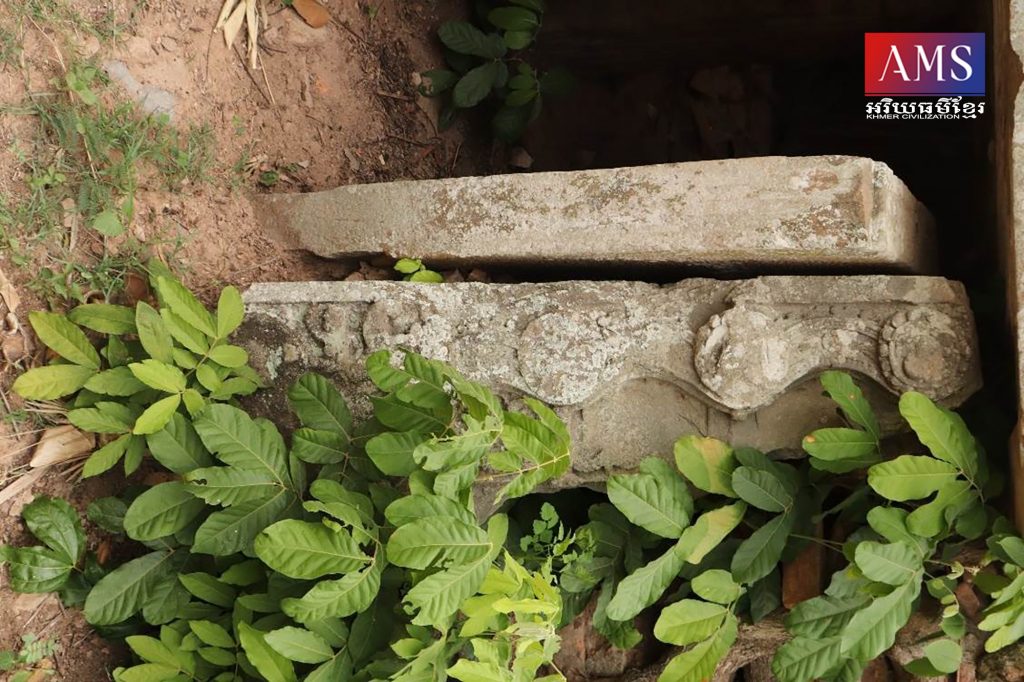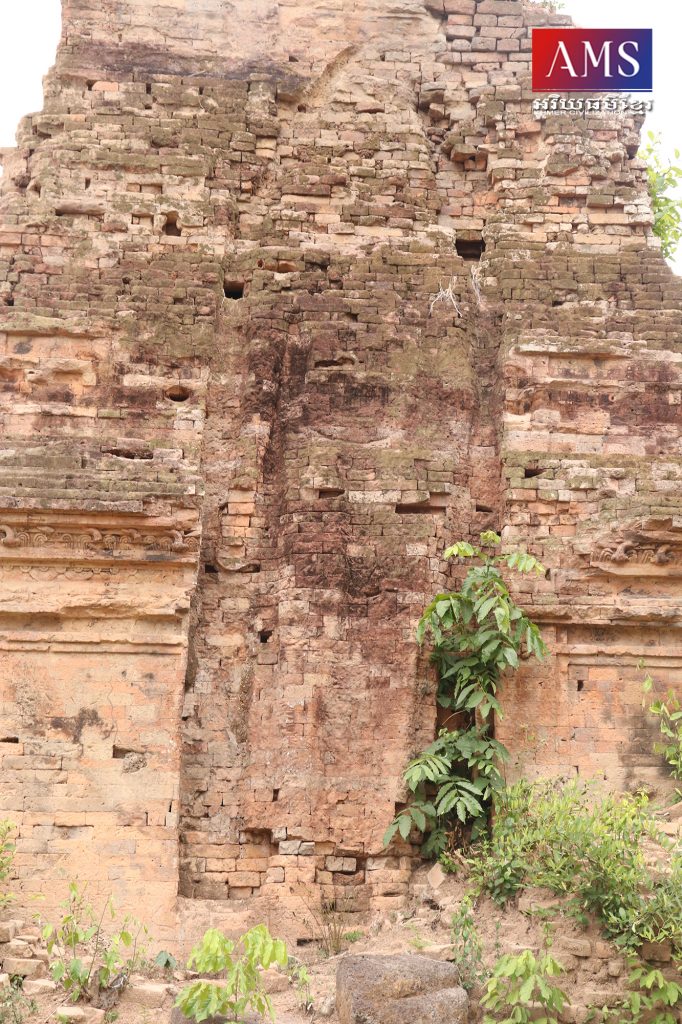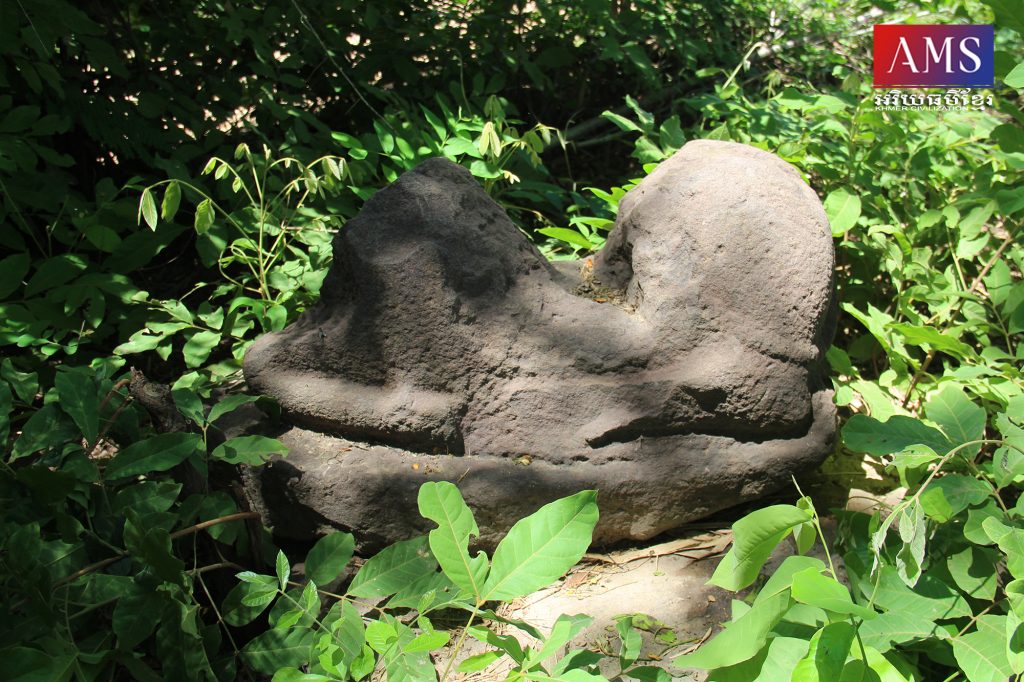គុកជើង គឺជាឈ្មោះដែលអ្នកស្រុកហៅសព្វថ្ងៃ ដ្បិត គុក គឺមានន័យថា “ប្រាសាទ” ហើយជើង គឺសំដៅលើប្រាសាទនេះស្ថិតនៅទិសខាងជើងភូមិ។ អ្នកស្រាវជ្រាវខ្លះហៅប្រាសាទនេះថា “ប្រាសាទកំបុត” ដ្បិតពាក្យនេះសំដៅលើកំពូលប្រាសាទនេះបាក់បែកអស់។ គុកជើង មានទីតាំងស្ថិតនៅភូមិត្នោតជុំទី៤ ឃុំត្នោតជុំ ស្រុកបារាយណ៍ ខេត្តកំពង់ធំ។ កន្លងមកមានអ្នកស្រាវជ្រាវជាច្រើន ដែលធ្លាប់បានមកសិក្សាស្រាវជ្រាវនៅប្រាសាទនេះ ហើយចាប់ផ្តើមឡើងដំបូងដោយអ្នកស្រាវជ្រាវជនជាតិបារាំង គឺលោក Étinne Aymonier។ ក្រោយមកក៏មានអ្នកបុរាណវិទូ អ្នកប្រវត្តិសិល្បៈ និងសិលាចារឹកជាច្រើននាក់ទៀតមកសិក្សាបន្ថែម។
គុកជើង សាងសង់ឡើងអំពីឥដ្ឋ បែរមុខទៅទិសខាងកើត មានរាងបួនជ្រុងស្មើ ហើយមានកសិន្ធុទឹកព័ទ្ធជុំវិញ។ ប្រាសាទនេះ សង់ឡើងមានបួនថ្នាក់ ដែលបីថ្នាក់ខាងក្រោមមានរូបរាងច្បាស់លាស់ រីឯថ្នាក់ទីបួន គេបានកែជារាងមូលនៅសម័យក្រោយ ហើយមានតួលយតូចមួយចេញមកក្រៅមានប្រវែង ១.២៥ម៉ែត្រ, សង់លើទួលខ្ពស់ផុតពីទំនាប ១.៣៤ម៉ែត្រ, បណ្តយ ៥៥ ម៉ែត្រ, ទទឹង ៥០ម៉ែត្រ។
ផ្នែកខាងក្នុងប្រាសាទ គេរៀបជាបន្ទប់សក្ការបូជាមានរាងបួនជ្រុងស្មើ ដែលនៅតាមជ្រុងជញ្ជាំង យើងឃើញនៅសល់ថ្មភក់ជាពិតានប្រាសាទ។ ការរៀបចំបន្ទប់បែបនេះជាលក្ខណៈទូទៅនៃសំណង់ប្រាសាទឥដ្ឋក្នុងស.វ.ទី៧-៨ ហើយបន្តទៅសម័យអង្គរ។ នៅខាងក្នុងគុកជើង ធ្លាប់រកឃើញបដិមាព្រះពុទ្ធចូលបរិនិព្វានមួយអង្គ ដែលអាចសាងឡើងនៅរវាងសម័យកណ្តាល ស.វ.ទី១៤-១៧។ សព្វថ្ងៃ រូបបដិមានេះបានបាត់ពីទីតាំងដើម ហើយគេមិនដឹងថាសព្វថ្ងៃនៅទីណានោះទេ។ នៅផ្នែកខាងក្រៅ មានទ្វារចូលតែមួយទិសប៉ុណ្ណោះ ពោលគឺទិសខាងកើត។ ទ្វារចូលខាងកើត មាននៅសល់ផ្តែរមួយធ្លាក់ជ្រុះមកក្រោម ដែលជាផ្តែររចនាបថសំបូរព្រៃគុក នាស.វ.ទី៧។
ផ្តែរទ្វារដែលធ្លាក់មកក្រោមនេះ យើងមិនដឹងអំពីមូលហេតុថា តើវាធ្លាក់ដោយសារកត្តាខូចខាត ឬដោយសារមនុស្សនៅសម័យក្រោយរុញឱ្យធ្លាក់? ហេតុដែលលើកឡើងដូច្នេះ ដោយសារគុកជើង ជាប្រាសាទដែលសាងសង់ឡើងតាំងពីស.វ.ទី៧មកម្ល៉េះ ប៉ុន្តែនៅសម័យកណ្តាលចាប់ពីស.វ.ទី១៤មក គេបានកែប្រែគុកជើងដែលជាសំណង់ឧទ្ទិសដល់ព្រហ្មញ្ញសាសនា ទៅជាសំណង់ព្រះពុទ្ធសាសនាថេរវាទវិញ។ ពោល គឺគេបានឆ្លាក់បន្ថែមព្រះពុទ្ធរូបធំៗនៅតាមជញ្ជាំង។ ចំណែក ត្រង់ហោជាងខាងកើត យើងឃើញមានស្នាមតម្រៀបឥដ្ឋបិទភ្ជាប់លយមកខាងមុខ ដែលមើលដូចជាមិនមែនឥដ្ឋរុញដោយកម្លាំងដើមឈើដែលដុះចាក់ឫសនៅប្រាសាទទេ តែអាចជាមនុស្សនៅសម័យកណ្តាលរៀបច្រើនជាង។ ម្ល៉ោះហើយ ផ្តែរ ដែលធ្លាក់មកក្រោមទំនងមិនមែនដោយសារធម្មជាតិនោះទេ អាចមនុស្សនៅសម័យកណ្តាល មានបំណងដាក់ចុះមកក្រោម ឬអាចធ្លាក់មកក្រោមហើយ គេមិនបានលើកដាក់វិញក៏ថាបាន។
នៅតាមថ្នាក់នីមួយៗរាប់ចាប់ពីក្រោមទៅបីថ្នាក់ សិល្បករបានលម្អជាចម្លាក់បួនប្រភេទត្រួតលើគ្នាមាន ចម្លាក់ជើងទៀន ចម្លាក់រុក្ខជាតិឆ្លាស់គ្នា ចម្លាក់សត្វហង្ស ចម្លាក់គូឌុ។ ក្បាច់ទាំងនោះ មានលក្ខណៈដូចប្រាសាទដទៃទៀតក្នុងស.វ.ទី៧ដែរ។ លក្ខណៈពិសេសនៃគុកជើង ដែលប្រាសាទកម្រមាននោះគឺ នៅតាមជញ្ជាំងប្រាសាទសិល្បករបានឆ្លាក់ព្រះពុទ្ធឈរចំនួន ៥ អង្គ (ខាងកើត ២អង្គ, ខាងលិច ១អង្គ, ខាងជើង ១អង្គ, ខាងត្បូង ១អង្គ)។ ព្រះពុទ្ធអង្គទាំងប្រាំនេះ យើងឃើញព្រះហស្ថឆ្វេងដាក់ចម្លាក់ចុះក្រោម រីឯព្រះហស្ថស្តាំដាក់លយមកខាងមុខត្រឹមដើមទ្រូង ក្នុងលក្ខណៈកាយវិការ “អភយមុទ្រ”។ ចម្លាក់ព្រះពុទ្ធរូបអភយមុទ្រទាំងប្រាំអង្គនេះ ទំនងឆ្លាក់ឡើងនៅស.វ.ទី១៤ ក្នុងរជ្ជកាលព្រះបាទស្រីស្រិន្ទជ័យវរ្ម័ន (គ.ស.១៣០៧-១៣២៧)។ ការដែលគេហ៊ានអះអាងដូច្នេះ ដោយយោងលើទិន្នន័យសិលាចារឹកនៅលើមេទ្វារ ដែលរៀបរាប់អំពីព្រះរាជគ្រូស្រីស្រិន្ទជ័យវរ្ម័នមកថ្វាយបង្គំព្រះពុទ្ធរូបដែលគង់នៅលើផ្កាឈូក ពោល គឺព្រះពុទ្ធរូបដែលឆ្លាក់នៅជាប់នឹងប្រាសាទនេះឯង។ ប៉ុន្តែ ទម្រផ្កាឈូកក្រោមព្រះបាទព្រះពុទ្ធ សព្វថ្ងៃបានបាក់បែកយើងមើលស្ទើរលែងឃើញទៅហើយ។ ចំណុចនេះបានសេចក្តីថា ប្រាសាទនេះគេសាងយូរមកហើយ ពោលគឺតាំងពីស.វ.ទី៧មកម៉្លេះ ប៉ុន្តែនៅស.វ.ទី១៤ គេបានកែច្នៃឆ្លាក់ព្រះពុទ្ធរូបនេះបន្ថែម។
ចំណែកនៅខាងកើតប្រាសាទចម្ងាយប្រមាណ ១២ម៉ែត្រ យើងបានរកឃើញបដិមាសត្វគោមួយ តែផ្នែកក្បាលបានបាត់បង់ទៅហើយ។ បដិមាគោនេះ បែរមុខទៅខាងកើត ហើយទំនងសាងឡើងនៅពេលដំណាលគ្នាជាមួយប្រាសាទ (ស.វ.ទី៧)។ ជាទូទៅ បដិមាគោនៅខាងមុខប្រាសាទច្រើនតែគេដាក់នៅក្នុងសំណង់ ឬរោងមួយបែរទល់មុខប្រាសាទដែលគេតែងហៅសំណង់នោះថា “មណ្ឌប”។ ករណីនេះ វាដូចនឹងក្រុមប្រាសាទយាយព័ន្ធដែលតួប៉មកណ្តាល S1 គេតម្កល់លិង្គ ហើយតួប៉មS2 ជាមណ្ឌបនៅទល់មុខ គេតម្កល់បដិមាគោនៅក្នុងបុស្បុក។ ក្រៅអំពីការរៀបរាប់ខាងលើនេះ បើយើងពិនិត្យមើលលើប្លង់ដែលគូរឡើងដោយលោក Lunet De Lajonquière កាលពីឆ្នាំ១៩០២ និងតាមការពិនិត្យជាក់ស្តែង នៅខាងមុខប្រាសាទគេអាចរៀបជាទីលានមួយមានរាងទ្រវែងនៅសម័យកណ្តាល ដែលយើងច្រើនហៅថា “ឧបោសថាគារ”។ ប៉ុន្តែសព្វថ្ងៃនៅផ្នែកខាងកើតនេះមានដីចាក់បំពេញបាត់ទៅហើយ ដែលជាហេតុធ្វើឲ្យយើងពិបាកក្នុងការកំណត់ថាមែនឬមិនមែន។
នៅគុកជើង គេធ្លាប់រកឃើញសិលាចារឹកចំនួនពីរផ្ទាំងដែលចុះបញ្ជីលេខ K.144 និង K.768។ សិលាចារឹក K.144 ចារឹកនៅលើមេទ្វារខាងកើត ហើយមុននឹងចារឹកអក្សរនេះ គេបានកោសលុបអក្សរដើមតាំងពីស.វ.ទី៧ចោល តែយើងអាចនៅមើលឃើញតួអក្សរចាស់ និងឃើញស្នាមកោសលុបខ្លះៗ។ សិលាចារឹក K.144 គេចារឹកជាភាសាខ្មែរ មានចំនួន ១៤បន្ទាត់ ដែលលោក Goerge Coedès យល់ថាចារឹកឡើងនៅស.វ.ទី១៤ ក្នុងរាជ្យព្រះបាទស្រីស្រិន្រ្ទជ័យវរ្ម័ន (គ.ស.១៣០៧-១៣២៧)។ ប៉ុន្តែ រូបរាងតួអក្សរហាក់ដូចជាអាយុតិចជាងនេះ ដែលមើលទៅដូចអក្សរនៅស.វ.ទី១៦-១៧ ពោល អាចថាគេចាររំឭកថយក្រោយក៏ថាបាន តែមិនប្រាកដទេ។ សេចក្តីទាំងមូល គេចារជារបៀបកម្រងកែវ ដែលជាលក្ខណៈមួយនៃអក្សរសាស្រ្តសម័យនោះ ហើយអត្ថបទប្រភេទនេះគេពិបាកប្រែអត្ថន័យណាស់។ ដ្បិត កម្រងកែវ គឺជាការលេងពាក្យ ចុងជួន ផ្ទួនរណ្តំ។ អត្ថបទទាំងមូលពិពណ៌នាអំពី សម្តេចព្រះគ្រូ ស្រីស្រិន្ទរាជពម៌្ម មកថ្វាយបង្គំព្រះពុទ្ធរូបគង់នៅលើទម្រផ្កាឈូក ដែលថ្វាយព្រះនាមថា “ភរនារត្នសភ៌ជ្ញ”។ ចំណែក សិលាចារឹក K.768 ចារឹកជាភាសាបាលី មានចំនួន ៤បន្ទាត់ ដែលរកឃើញនៅលើទម្រប្រតិមាព្រះពុទ្ធបរិនិព្វានក្នុងប្រាសាទ។ លោកស្រី ពៅ សាវរស ធ្លាប់បានសិក្សារួចម្តងកាលពីឆ្នាំ១៩៨៩។ លោកស្រីពិនិត្យមើលលើរូបរាង និងសំណេរទាញការសន្និដ្ឋានថា សិលាចារឹកនេះទំនងចារនៅស.វ.ទី១៤ ក្នុងរជ្ជកាលព្រះបាទស្រីស្រិន្រ្ទជ័យវរ្ម័ន (គ.ស.១៣០៧-១៣២៧) ដូចសិលាចារឹកខាងលើដែរ។ ប៉ុន្តែលោក កំ វណ្ណារ៉ា គិតថារូបរាងអក្សរនេះទំនងមិនចាស់ដល់ស.វ.ទី១៤ទេ លោកគិតថាអាចនៅរវាងស.វ.ទី១៦-១៨។ សិលាចារឹកនេះ រៀបរាប់អំពី “សិរីសួស្តី ព្រះពុទ្ធបដិមាបរិនិព្វាន សាងដោយអ្នកបម្រើនៅយសោធរ (តំបន់អង្គរ) ហើយប្រាថ្នាពោធិញាណ”។
ជារួមមក គុកជើង គឺជាប្រាសាទដែលចាប់ផ្តើមកសាងឡើងដំបូងនៅស.វ.ទី៧ រជ្ជកាលព្រះបាទឦសានវរ្ម័នទី១ (គ.ស.៦១៦-៦៣៧) ក្នុងរចនាបថសំបូរព្រៃគុក ឧទ្ទិសថ្វាយដល់លទ្ធិព្រហ្មញ្ញសាសនា ទំនងនិកាយព្រះឥសូរ ហើយបានសាងសង់បន្ថែមជាសំណង់ព្រះពុទ្ធសាសនាថេរវាទនៅរវាងស.វ.ទី១៤ ក្នុងរជ្ជកាលស្តេចស្រីស្រិន្ទជ័យវរ្ម័ន (គ.ស.១៣០៧-១៣២៧)។ នៅគុកជើង អាចជាទីកន្លែងមួយដែលរីកចម្រើនខ្លាំង ផ្នែកព្រះពុទ្ធសាសនាថេរវាទនៅស្រុកខ្មែរកាលពីជំនាន់នោះ។ អ្វីដែលគួរកត់សម្គាល់ខ្លាំងនោះគឺ ការកែច្នៃសំណង់ព្រហ្មញ្ញសាសនាប្តូរទៅព្រះពុទ្ធសាសនាថេរវាទ ក្រោមរូបភាពមួយដែលមើលទៅដូចមិនសូវឱ្យតម្លៃលើជំនឿដើម។ ហេតុដែលយើងហ៊ានសន្និដ្ឋានថាដូច្នេះមកពីនៅស.វ.ទី១៤គេបានកែច្នៃសំណង់ព្រហ្មញ្ញសាសនាទៅជាព្រះពុទ្ធសាសនាថេរវាទ ដោយយោងលើតឹកតាងចំនួន ៥ ចំណុច៖
- ខាងក្នុងបន្ទប់សក្ការគុកជើង ពីមុនមកអាចគេតម្កល់ព្រះលិង្គឥសូរ តែគេបានយកចេញ ហើយជំនួសមកវិញដោយរូបព្រះពុទ្ធបដិមាបរិនិព្វាននៅសម័យក្រោយ។
- បដិមាសត្វគោ ជាយានជំនិះព្រះឥសូរ ដាក់នៅខាងមុខប្រាសាទ ដែលជាទូទៅបែរមុខមករកប្រាសាទ (បែរមករកលិង្គឥសូរ) តែគេដាក់ឱ្យបែរមុខទៅទិសខាងកើតវិញ និងអាចកាត់ក្បាលចោលថែមទៀតក៏ថាបាន។
- អក្សរចារឹកនៅស.វ.ទី៧គេបានកោសលុបចេញ ហើយជំនួសវិញដោយអក្សរថ្មី។
- ផ្តែរទ្វារមានរូបទេពព្រហ្មញ្ញសាសនា អាចគេទម្លាក់ចុះមកក្រោម ឬផ្តែរនេះអាចធ្លាក់មុនការកែច្នៃសំណង់ តែគេមិនលើកឡើងវិញ ដោយជំនួសវិញដោយការរៀបឥដ្ឋថ្មីបិទនៅខាងក្រោមហោជាងខាងកើត ឱ្យមកបៀតជាប់ជាមួយនឹងមេទ្វារតែម្តង។
- ការសាងសំណង់ឧបោសថាគារនៅខាងកើតជាប់នឹងប្រាសាទ និងការសាងនូវព្រះពុទ្ធរូបឈរលើទម្រផ្កាឈូកចំនួន៥អង្គនៅជាប់ជញ្ជាំងប្រាសាទ ក្នុងគោលបំណងកែច្នៃទេវស្ថានព្រហ្មញ្ញសាសនាឱ្យក្លាយជាសំណង់ព្រះពុទ្ធសាសនាថេរវាទវិញ។
——————————————–
Kuk Cheung ( North Tnoat Chum temple)
Kuk Cheung is the name that locals call today because Kuk means “temple” and Cheung refers to this temple located in the north of the village. Some scholars named this temple “Kambot Temple” because the word refers to the top of this ruined temple. Kuk Cheung is located in Tnoat Chum 4 Village, Tnoat Chum Commune, Baray District, Kampong Thom Province. In the past, many researchers have come to study this temple and initially started by the French researcher Etinne Aymonier. Thereafter, there were archaeologists, art historians, and inscription experts came to study.
Kuk Cheung is built from brick, faces to the east, square shape, and is surrounded by a moat. The temple has four tiers which the lower three tiers have a definite shape, while the fourth tier has been renovated as a round shape in later times. The temple is built on the high land with 1.34 meters high, 55 meters length and 50 meters width, and it contained a small structure protruding length 1.25 m. Inside the temple is arranged as a square room of worship. This type of room arrangement was typical of brick temple structures in the 7th-8th centuries and continued to the Angkorian period. In addition, a Nirvana Buddha statue was found inside the Kuk Cheung, which could have been built between the 14th and 17th centuries. Today, this statue has disappeared from its original location. There is only one entrance at the east that remnant the collapsed lintel, which is the style of Sambor Prei Kuk in the 7th century. This lintel, we do not know why it fell down, it might be its dating or human activities in the later time? the reason for saying that because Kuk Cheung was a temple built in the 7th century, but in the post-Angkorian period from 14th onwards. Kuk Cheung is renovated as a temple dedicated to Brahmanism, was converted to Theravada Buddhism because the big Buddha statues were carved on the walls. Whereas on the east side of the pediment, we see that the brick layers might be renovated which they are not likely pushed by the force of the tree or the root tree into the temple, but it was the human activities in the Post-Angkorian period perhaps. Therefore, the collapsed lintel is not likely to be due to nature, may have been the human activities in the Post-Angkorian period with have intended to be taken down, or may have fallen down and not been taken it back.
In each of the three tiers, the artists decorated four overlapping sculptures: candlestick sculptures, alternating plant sculptures, swan sculptures, and Kudu sculptures. Those styles are similar to other temples in the 7th century.
The feature of the Kuk Cheung is rare in other temples, is that on the walls of the temple, the artist carved five standing Buddhas in the gesture of “Abhaya”. These five Buddha statues are likely to have been carved in the 14th century during the reign of Srei Srin Jayavarman (1307-1327). This assertion is based on the inscription on the door, which describes Srei Srin Jayavarman worship Buddha on the lotus as shown Buddha carved on the temple. But the lotus pedestal under the Buddha today is broken. This means that the temple was built a long time ago, from the 7th century, but in the 14th century, they go on to carve more Buddha.
On the east side of the temple, about 12 meters away, we found a cow statue, but the head was missing. This cow statue faces east and is likely to have been built at the same time as the temple (7th century). The cow statue in front of the temple is usually placed in a building or shed facing the temple, which is often called a “Mandapa”. In this case, it is similar to the group of Yeay Poan temples, where the central tower S1 upholds the Linga and the S2 tower is the Mandapa in front of them, placing the cow statue in the Bosbok. In addition to the above, if we exam on the plan drawn by Lunet De Lajonquière in 1902 and the actual examination in front of the temple, it can be arranged as a long square in the Post-Angkorian, which we often called “Tabernacle”. But today, on the eastern side, there is already soil, which makes it difficult for us to determine whether it is true or not.
Two inscriptions were found at the Kuk Cheung, numbered K.144 and K.768. Inscription K.144 inscribed on the east gate, which has erased the original letter of the 7th century, but we can still see the old characters and see some scratches.
The inscription K.144 was written in Khmer, consisting of 14 lines, which Goerge Coedès considered to have been written in the 14th century during the reign of Srei Jendra Jayavarman (1307-1327). The whole text describes Samdech Preah Kru Srei Jendra Reachpom coming to worship the Buddha image on the lotus pedestal which is named “Bharanāratnaśabharjña”. The K.768 inscription in Pali has four lines found on the pedestal of the Nirvana Buddha in the temple. Ms. Pov Savors once studied in 1989. She examines the appearance and the writing by concluding that this inscription was probably written in the 14th century AD during the reign of Srei Jendra Jayavarman (1307-1327 AD) as well as the above inscription. However, Kam Vannara thought that the appearance of this letter was not likely to be as old as the 14th century, he thought it could be between the 16th and 18th centuries. This inscription describes “Glory to the Nirvana Buddha, built by servants in Yasothor (Angkor area) and Prathana’s aspirations.”
Overall, Kuk Cheung is a temple that was initial built in the 7th century during the reign of King Isanavarman I (616-637) in the style of Sambor Prei Kuk, dedicated to Brahmanism is likely Preah Shiva and was added as a Theravada Buddhist structure between the 14th century during the reign of Srey Srin Jendra Jayavarman (1307-1327). Kuk Cheung may have been one of the most progressive places of Theravada Buddhism in Cambodia at that time. What noteworthy is that the conversion of Hindu structures to Theravada Buddhism under a view that does not seem to value the original beliefs.
អត្ថបទដើម៖ លោក ម៉ង់ វាលី









