ស្រីគ្រប់លក្ខណ៍ គឺជាឈ្មោះក្រុមប្រាសាទមួយដែលស្ថិតនៅក្នុងតំបន់ប្រាសាទសំបូរព្រៃគុក ចម្ងាយប្រមាណ២គីឡូម៉ែត្រខាងជើងក្រុមប្រាសាទសំខាន់ៗទាំងបី និងស្ថិតនៅចម្ងាយ១០០ម៉ែត្រខាងកើតក្រុមប្រាសាទរបងរមាស។ ប្រាសាទនេះ ធ្លាប់មានអ្នកស្រាវជ្រាវជំនាន់មុនសិក្សាច្រើនមកហើយ ប៉ុន្តែពេលនោះគេមិនបានកត់ត្រាឈ្មោះនេះឡើង ដោយប្រើឈ្មោះហៅសម្គាល់ថា “ក្រុមប្រាសាទនៅជិតរបងរមាស” ពោល គឺគេយកឈ្មោះ “របងរមាស” ជាគោល។ ឈ្មោះដែលយើងស្គាល់នេះ យើងមិនដឹងច្បាស់ថាកើតចេញពីពេលណាមកទេប៉ុន្តែអ្នកចាស់ស្រុកដែលរស់នៅតំបន់នោះ ចងចាំថាឈ្មោះ “ស្រីគ្រប់លក្ខណ៍” គេហៅសំដៅទៅលើរូបស្រ្តីគ្រប់លក្ខណ៍ដែលគេឆ្លាក់នៅលើផ្តែរទ្វារមួយនៅតួប៉ម L4។ ផ្តែរទ្វារនោះ គឺឆ្លាក់បង្ហាញពីរឿងព្រះវិស្ណុផ្ទុំលើនាគអនន្តរង់ចាំបង្កើតលោកថ្មី ដែលជានិច្ចកាលសិល្បករបុរាណខ្មែរតែងឆ្លាក់ព្រះនាងលក្ស្មី (មហេសីព្រះវិស្ណុ) នៅចុងព្រះបាទរបស់ព្រះវិស្ណុ។ ម្ល៉ោះហើយ នៅពេលអ្នកស្រុកឃើញផ្តែរនោះ ក៏ហៅប្រាសាទនេះថា “ស្រីគ្រប់លក្ខណ៍” តែម្តង។
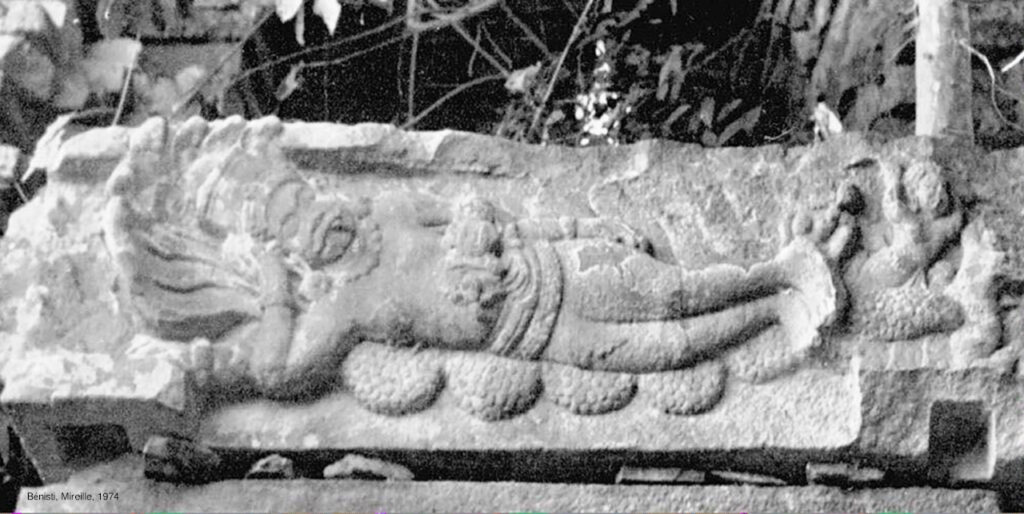
ក្រុមប្រាសាទស្រីគ្រប់លក្ខណ៍ មានប្រាសាទចំនួន ៧ ដែលក្រុមស្រាវជ្រាវរបស់សាកលវិទ្យាល័យវ៉ាសេដា តាងដោយអក្សរ L1 រហូតដល់ L7។ ក្នុងនោះតួប៉ម L1, L2, L3 បានបាក់បែកច្រើន ហើយសុទ្ធសឹងជាសំណង់ដែលសាងឡើងនៅសម័យអង្គរ នាស.វ.ទី១១។ ចំណែក តួប៉ម L4 វិញ នៅរក្សារូបរាងដើមបានល្អ ដែលជាសំណង់សាងឡើងអំពីឥដ្ឋ បែរមុខទៅទិសខាងកើត មានរាងបួនជ្រុងស្មើ សាងឡើងនៅសម័យមុនអង្គរ ក្នុងរចនាបថព្រៃក្មេង នាស.វ.ទី៧ ហើយមានទីតាំងស្ថិតនៅចំកណ្តាលរវាងតួប៉ម L1, L2, L3 និង L5, L6, L7។
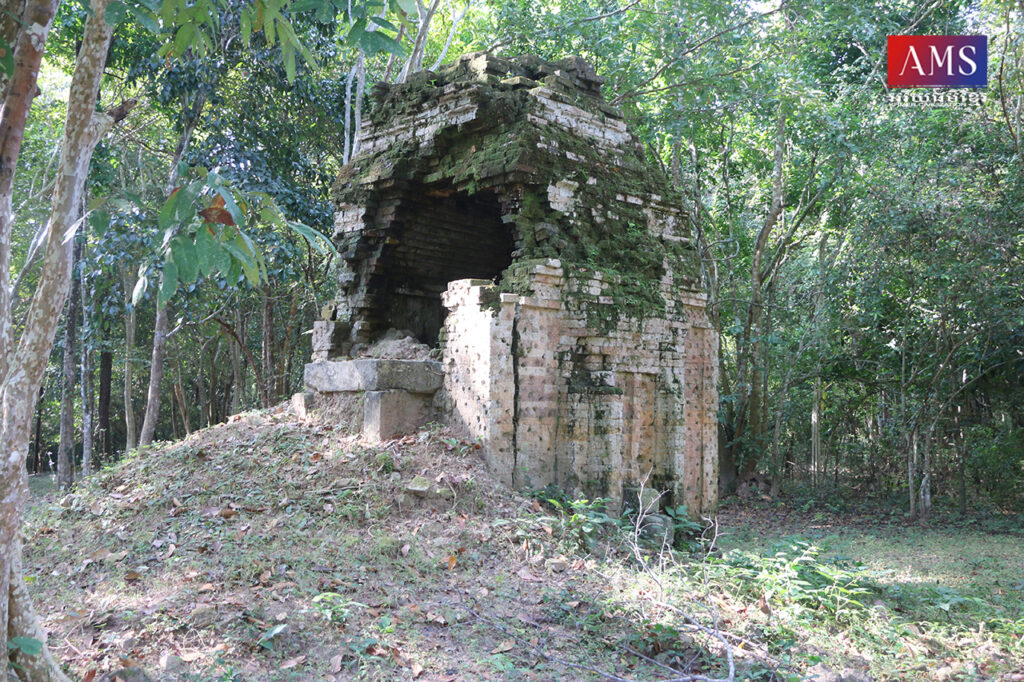
ក្រៅពីនេះ មានតួប៉មដែលសំខាន់ជាងគេនៅក្នុងក្រុមគឺ តួប៉ម L5។ តួប៉មនេះសាងឡើងអំពីឥដ្ឋ មានរាងបួនជ្រុងស្មើ បែរមុខទៅកើត ដែលសាងនៅស.វ.ទី៧ ប៉ុន្តែក្រោយមកគេបានសាងជាយ៉បន្ថែមនិងកែប្រែប្លង់មួយចំនួននៅស.វ.ទី១១ក្នុងរជ្ជកាលព្រះបាទសូរ្យវរ្ម័នទី១ (គ.ស. ១០០២-១០៤៩)។ ដើម្បីឱ្យប្លង់មានលក្ខណៈស្របទៅនឹងបរិបទស្ថាបត្យកម្មស.វ.ទី១១ គេបានសាងឱ្យមានជាហោរត្រៃមួយស្ថិតនៅទិសអាគ្នេយ៍តួប៉ម L5។ ហោរត្រៃនេះគេសាងបែរមុខបញ្រ្ចាសពីប្រាសាទនៅកណ្តាល ពោល គឺបែរមុខទៅទិសខាងលិច ហើយសំណង់នេះដែរ អ្នកស្រាវជ្រាវបានចុះបញ្ជីជាតួប៉ម L7។
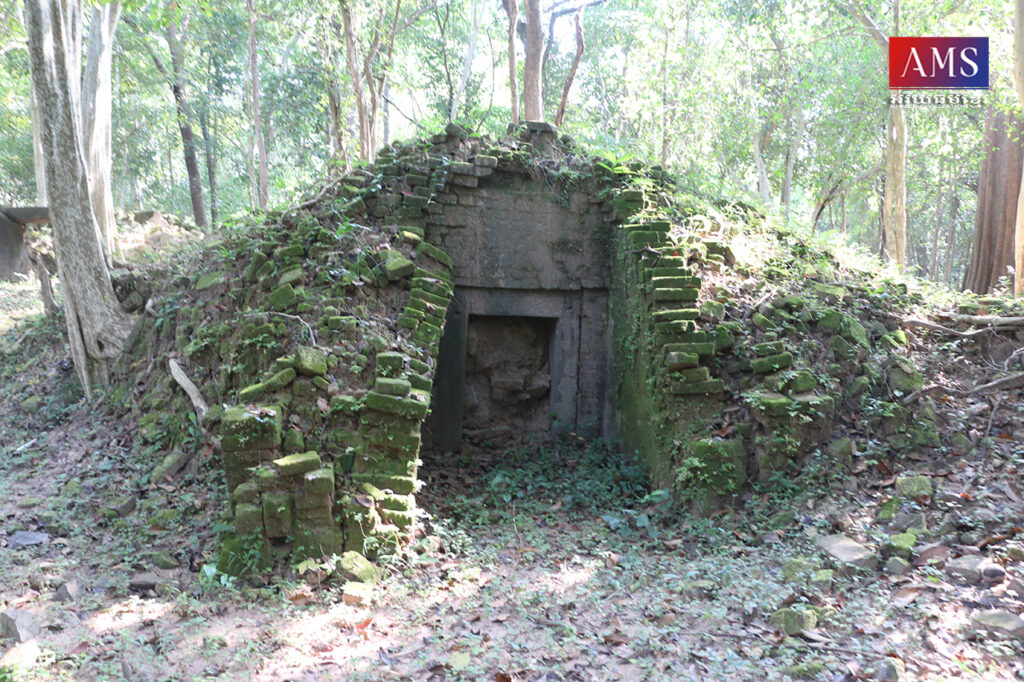
ជាងនេះទៅទៀតគេបានសាងកំពែង និងខ្លោងទ្វារនៅទល់មុខតួប៉ម L5 ទៀតផង ក្នុងន័យដូចបានជម្រាបជូនខាងលើ ពោល គឺឲ្យស្របនឹងប្លង់ទូទៅនៃស.វ.ទី១១។ សំណង់ប្រាសាទសំខាន់ចុះបញ្ជីលេខ L5 នេះ សិល្បករលម្អជាក្បាច់ជាច្រើននៅតាមក្បាលជញ្ជាំង ជាពិសេស គឺក្បាច់គុឌុ ឬហៅថាកូនបង្អួច ដែលជាក្បាច់តំណាងឲ្យភាពខ្ពង់ខ្ពស់តាមគំនិតដែលខ្មែរបានទទួលពីឥណ្ឌា នៅស.វ.ទី៧។
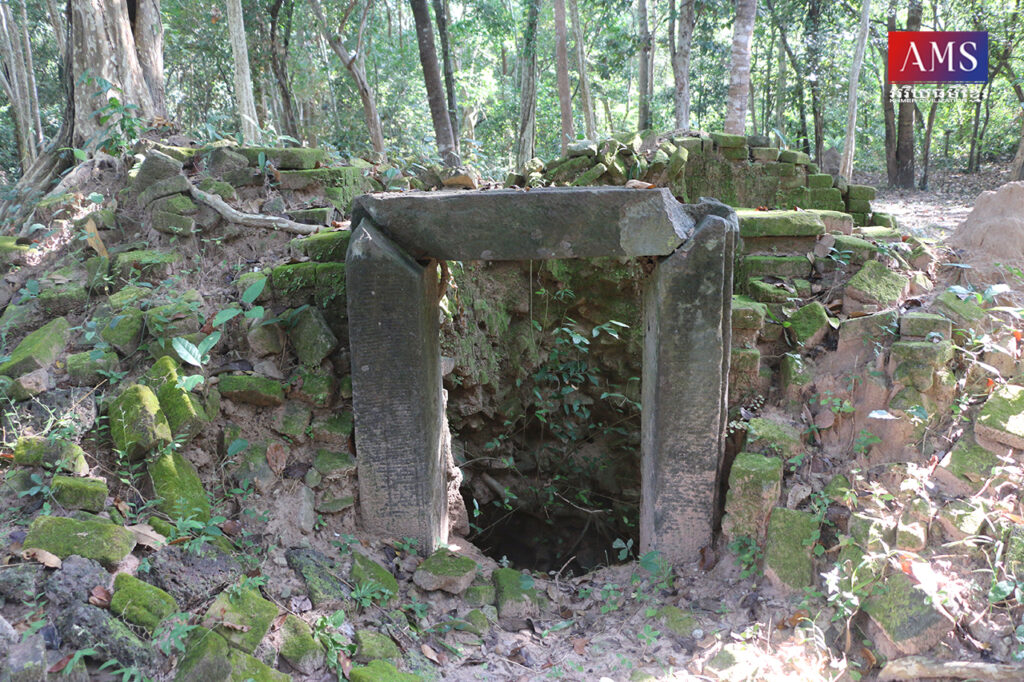
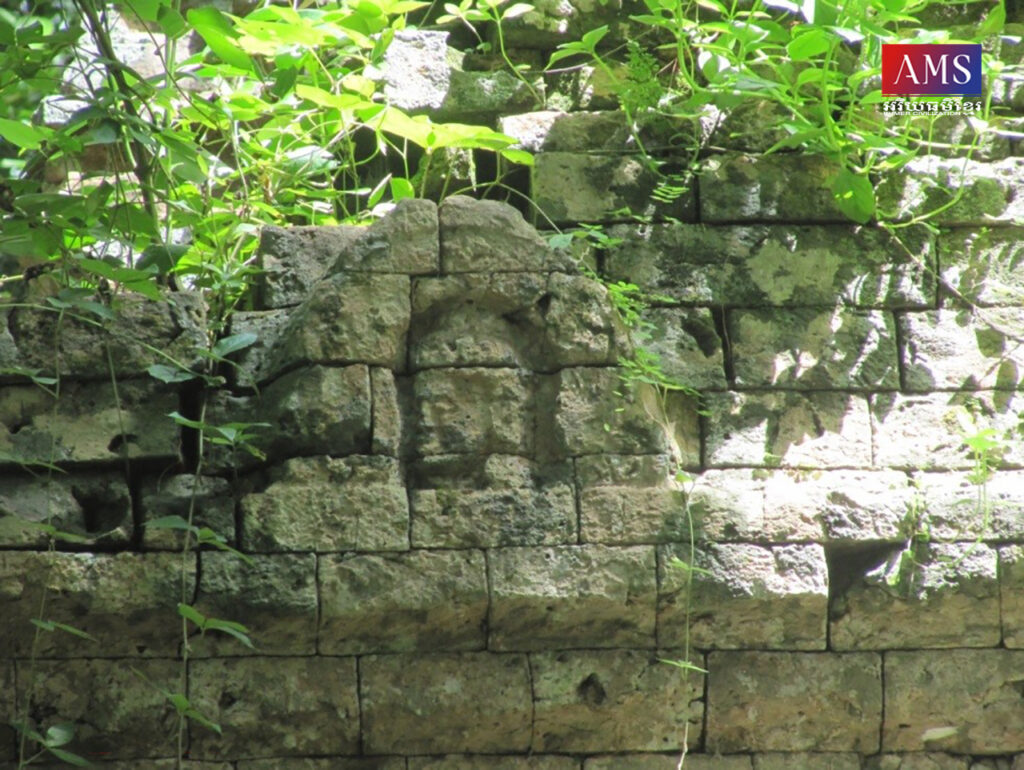
លក្ខណៈពិសេសមួយទៀតរបស់តួប៉មនេះ គឺគេបានរកឃើញសិលាចារឹកនៅលើមេទ្វារយ៉ខាងមុខ ដែលចារជាភាសាសំស្រ្កឹតចំនួន ១២ស្លោក ស្មើនឹង ២៤បន្ទាត់។ សិលាចារឹកនេះ ចុះបញ្ជីលេខ K.151 ចារឹកឡើងនៅស.វ.ទី៧ ដែលលោក Michael Vickery យល់ថាអាចទំនងចារឡើងនៅចុងរជ្ជកាលព្រះបាទឦសានវរ្ម័នទី១ ឬមិនយូរប៉ុន្មានក្រោយការសុគតរបស់ទ្រង់ ពោល គឺដើមរជ្ជកាលព្រះបាទភវវរ្ម័នទី២។ ប្រការដែលគួរឱ្យមានចម្ងល់នោះគឺ មេទ្វារដែលមានចារឹកនេះគេយកមកសាងបន្ថែមនៅយ៉ខាងមុខរបស់ប្រាសាទ ដែលមានន័យថា សិលាចារឹកនេះមិនមែនជាសិលាចារឹកដើមរបស់ប្រាសាទទេ ពោល គឺជាមេទ្វារដែលមានអក្សរស្រាប់ចារនៅស.វ.ទី៧ ដែលគេយកមកពីទីកន្លែងណាមួយផ្សេង ហើយយកមកធ្វើជាមេទ្វាររបស់យ៉ប្រាសាទនេះនៅក្នុងស.វ.ទី១១។ ខ្លឹមសារនៃសិលាចារឹកនេះរៀបរាប់អំពី “មន្រ្តីម្នាក់ឈ្មោះ នរសិង្កគុប្ត ដែលជាមន្រ្តីម្នាក់ធ្លាប់បម្រើស្តេចបីអង្គ គឺព្រះបាទភវវរ្ម័នទី១ ព្រះបាទមហេន្រ្ទវរ្ម័ន និងព្រះបាទឦសានវរ្ម័នទី១ (បន្ទាប់ទី២-៤) ហើយមន្រ្តីរូបនេះ ជាស្តេចត្រាញ់ឬមន្រ្តីជាន់ខ្ពស់នៅក្នុងឥន្រ្ទបុរ (បន្ទាត់ទី៥) នៅមហាសករាជឆ្នាំ៥២០ ត្រូវនឹងគ.ស.៥៩៨ គាត់បានកសាងបដិមាព្រះវិស្ណុមួយឈ្មោះ ស្រីកបិលវាសុទេវ (បន្ទាត់ទី៧-៨) ហើយបានបង្កើតក្រុងមួយឬពីរនៅខាងត្បូងប្រាសាទដាក់ឈ្មោះថា “ស្រី កបិល” ដែលមានទាំងដីភូមិ ដីស្រែ និងអ្នកបម្រើនៅទីនោះ (បន្ទាត់ទី១៩-២០)។ នៅខាងកើតប្រាសាទមានអូរឬប្រឡាយ អាគ្នេយ៍មានស្ទឹង ខាងជើងជាផ្លូវធំឈ្មោះថា តំបន់ព្រៃកណ្តាល”។
ជារួមមក ក្រុមប្រាសាទស្រីគ្រប់លក្ខណ៍ គឹជាសំណងប្រាសាទមួយដែលទំនងសាងឡើងនៅពីរដំណាក់កាលផ្សេងគ្នា ពោល ដំណាក់កាលទី១នៅស.វ.ទី៧ រចនាបថព្រៃក្មេង អាចក្នុងរជ្ជកាលព្រះបាទភវវរ្ម័នទី២ ហើយសាងសង់បន្ថែមក្រោយនៅស.វ.ទី១១ ទំនងក្នុងរជ្ជកាលព្រហបាទសូរ្យវរ្ម័នទី១។ សំណង់ប្លង់ជារួមនៅក្នុងក្រុមប្រាសាទនេះ មានលក្ខណៈស្មុគស្មាញ ដែលពិបាកក្នុងការសិក្សាឲ្យបានច្បាស់ ជាពិសេស គឺនៅតួប៉ម L1, L2, L3។
———————————-
Srei Krub Leak temple group
Srei Khub Leak is the name of a group of temples located in the Sambor Prei Kuk temple complex, about 2 km north of the three main temple groups and 100 meters east of the Rong Romeas temple complex. This temple was studied by many researchers before, but at that time they did not record the name, but they identified that this temple name as” Robang Romeas” because it was near the group of temples Robang Romeas. We do not know exactly when the name came from, but the residents who live in the area remember that the name “Srei Krub Leak” refers to the image of a perfect woman on the lintel of the door at L4 tower. The door is carved to show the story of Vishnu reclining on the serpent Ananta waiting to create a new world, which Khmer artists always carve goddess Lakshmi (wife of Vishnu) at the end of Vishnu’s feet. Therefore, when the locals saw the lintel, they called this temple “Srei Krub Leak”.
Srei Krub Leak temple complex consists of seven temples, which were researched by Waseda University, denoted by the letters L1 through L7. In addition, the towers L1, L2, L3 were mostly broken and were all built during the Angkorian period in the 11th century. The L4 tower, on the other hand, was in good condition which is made from brick, facing east, with a square shape, dating to the pre-Angkorian period in the style of the Prei Khmeng in the 7th century. It is located midway between towers L1, L2, L3, and L5, L6, L7.
In addition, the most important tower in the group is the L5 tower. The tower was built of square bricks facing the east, which was built in the 7th century, but was later built as an additional porch and some modifications of the temple restructure were made in the 11th century during the reign of King Suryavarman I (1002-1049). In order to be a plan in line with the architectural context of the 11th century, they built a southeast library of the L5 tower. This library was built facing away from the temple in the middle, that is, facing west, and it is listed by researchers as L7 tower.
In addition, walls and gates were erected in front of the L5 tower in the sense described above, in accordance with the general layout of the 11th century CE (Figure 5). The construction of the main temple listed L5, the artist decorated a lot of carvings on the head of the wall, especially the Kudu or so-called window, a sculpture that represents the high concept of the Khmer received from India in the 7th century.
Another feature of the tower is the inscription on the front porch door, which is inscribed in 12 Sanskrit slogans equal to 24 lines. This inscription numbered K.151, dates to the 7th century, which Michael Vickery recognized that it has inscribed at the end of Isanvarman I, or shortly after his death, that is, at the early reign of Bhavavarman II. The questionable thing is that the main door with the inscription was additionally built to the front porch of the temple. It means that this inscription is not the original inscription of the temple, that is, the main door with the existing letters Inscribed in the 7th century, which was taken from somewhere else and used as the main door of this temple porch in the 11th century.
Overall, the group of Srei Krub Leak is a temple complex that is likely to be built in two different phases, the first phase in the 7th century, Prei Khmeng style, probably during the reign of Bhavavarman II and later built in the 11th century which it was probably during the reign of Suryavarman I. The overall plan of the temple complex is complicated and difficult to study, especially at towers L1, L2, L3.
អត្ថបទដោយ៖ លោក ម៉ង់ វ៉ាលី






