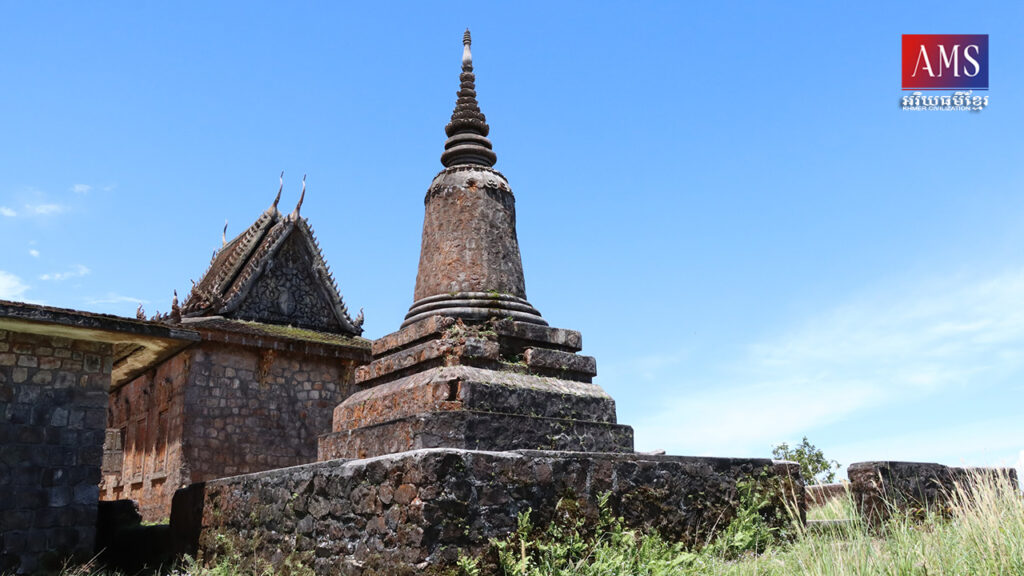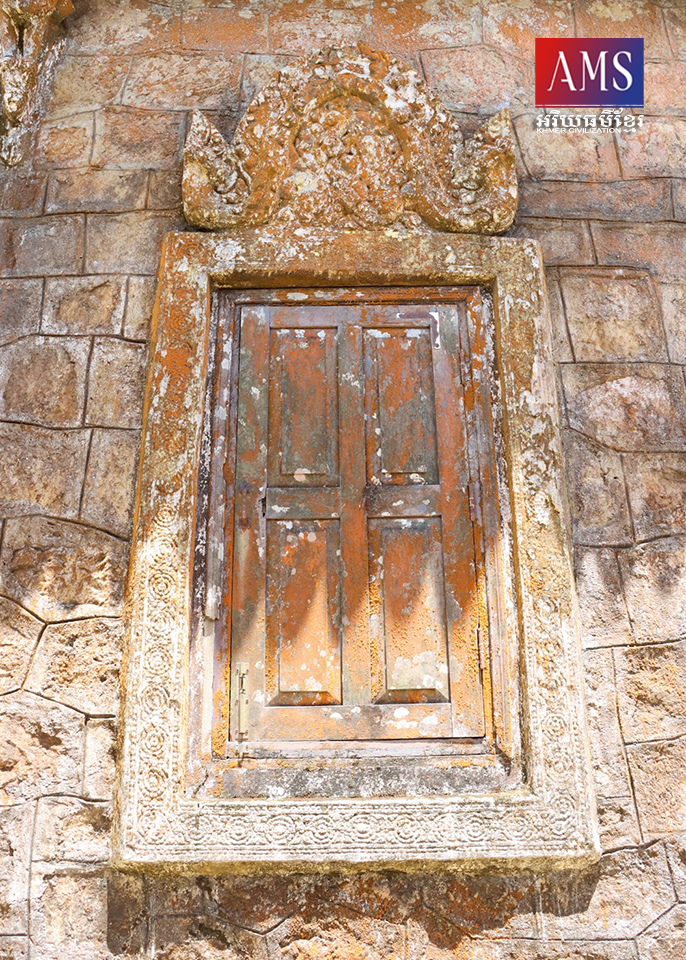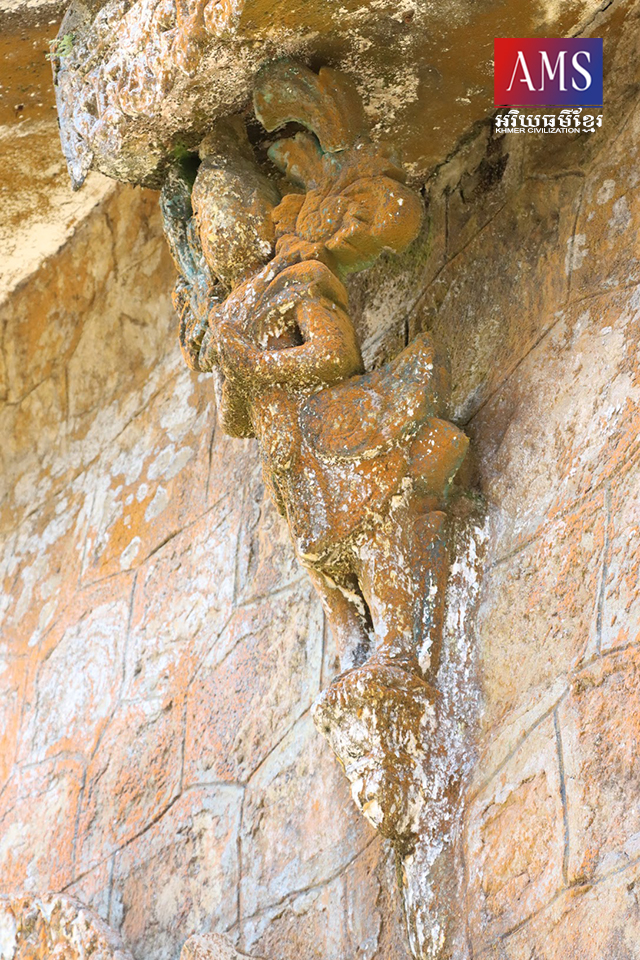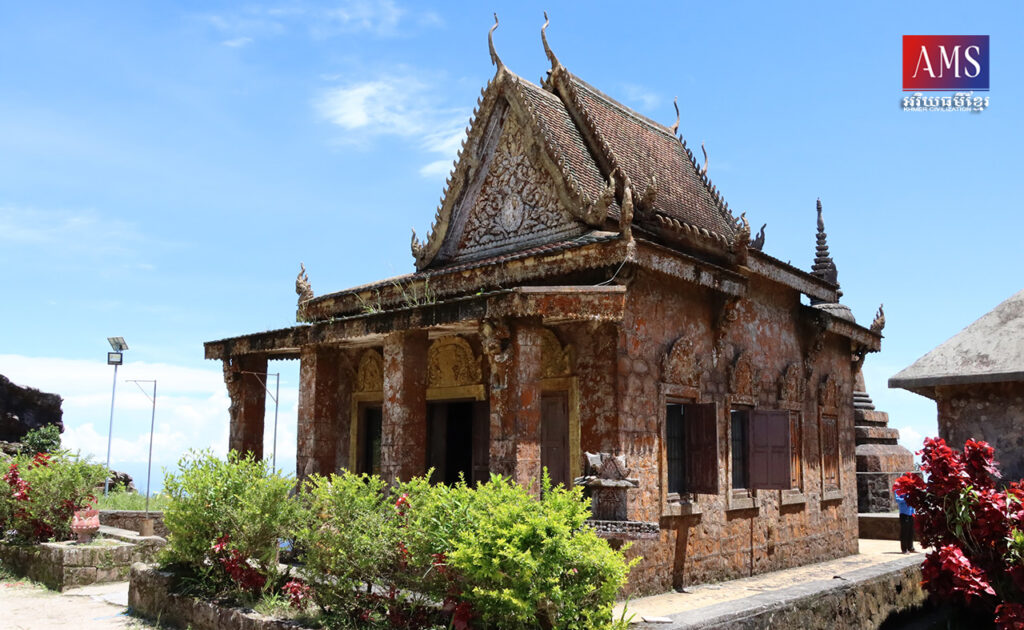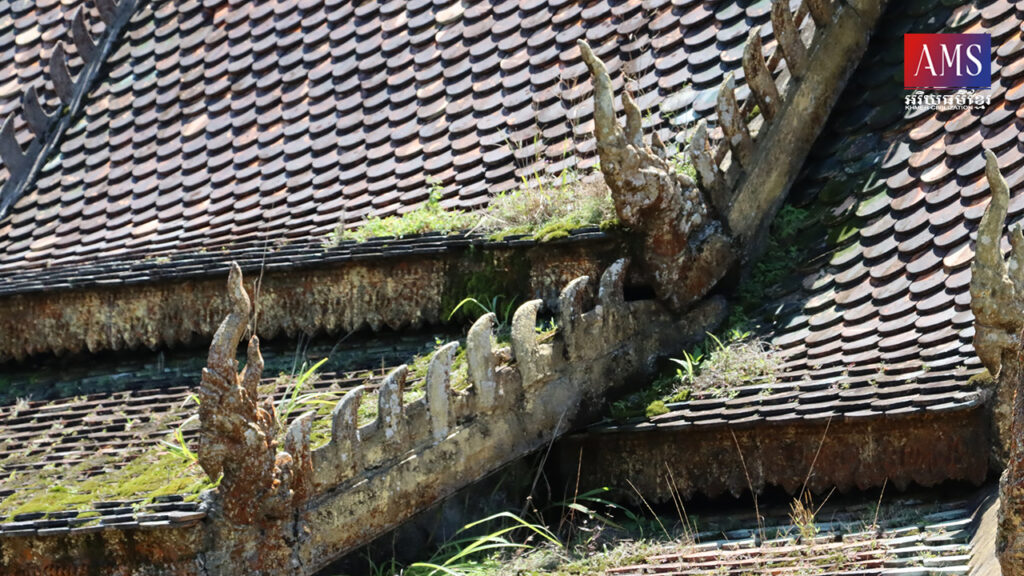សំពៅប្រាំ ជាឈ្មោះកូនអារាមព្រះពុទ្ធសាសនាដ៏តូចច្រឡឹងមួយ កសាងឡើងក្នុងរវាងដើមសតវត្សទី២០ ដែលមានទីតាំងស្ថិតនៅលើកំពូលភ្នំបូកគោ នៃខេត្តកំពត។ វត្តដ៏ចំណាស់នេះ ជាភស្តុតាងយ៉ាងសំខាន់បង្ហាញឲ្យឃើញពីសេរីភាពនៃជំនឿក្នុងសង្គមខ្មែរដែលរួមមានទាំងព្រះពុទ្ធសាសនា គ្រិស្តសាសនា និងជំនឿលើអារក្សអ្នកតានៅទីនោះផងដែរ។ ឈ្មោះវត្តសំពៅប្រាំ ទំនងយកលំនាំតាមរឿងព្រះថោងនាងនាគ ជាព្រេងនិទានមួយដែលខ្មែរទូទៅភាគច្រើនចងចាំគ្រប់ៗគ្នាទោះបីចាំដោយអន្លើ ឬពីដើមដល់ចប់ក្តី។
ព្រេងនិទាននេះធ្លាប់បានប្រមូលរៀបរៀង ដោយ លី ធាមតេង ហើយបានផ្តល់ជូនទៅក្រុមជំនុំទំនៀមទម្លាប់ខ្មែរ បោះពុម្ពផ្សាយនៅឆ្នាំ១៩៧៤ ហើយដែលមានសេចក្តីយ៉ាងសង្ខេបដូចខាងក្រោម៖
ក្នុងកាលកន្លងយូរមកហើយ មានស្ដេចមួយអង្គព្រះនាមព្រះថោង។ វេលាមួយទ្រង់បានយាងចេញពីព្រះបរមរាជវាំងតាមសំពៅទៅដល់ឆ្នេរខ្សាច់ ដែលមានដើមធ្លកមួយដើមដុះនៅលើឆ្នេរខ្សាច់នោះ។ ព្រះអង្គក៏បញ្ឈប់ពលរេហ៍ឲ្យសម្រាកនៅក្រោមដើមធ្លកនោះ។ ពេលព្រឹកព្រលឹមស្វាងឡើង ព្រះថោងបានយាងក្រសាលឆ្នេរតែមួយអង្គឯង លម្ហែព្រះកាយតាមមាត់សមុទ្រឆ្ងាយទៅៗ ស្រាប់តែឮសូរសំឡេងមនុស្សអ៊ូអរ ទ្រង់ក៏យាងទៅជិតក៏ជួបនឹងនាងនាគ ដែលកំពុងនាំភីលៀងកម្សាន្តឆ្នេរ។ ព្រះថោងបានលួងលោមសុំស្នេហ៍ នាងនាគក៏ព្រមព្រៀងតែសុំឲ្យព្រះថោងតោងកន្ទុយនាគ ចូលទៅថ្វាយបង្គំព្រះបាទភុជង្គនាគជាបិតា។ លុះព្រះអង្គតាមទៅដល់ឋាននាគអស់រយៈពេលប្រាំពីរថ្ងៃ ក៏សុំលាព្រះបិតាក្មេកនាំមហេសីវិលមកឋានមនុស្សវិញ។ កាលនោះព្រះបាទភុជង្គនាគ បានរៀបចំប្រដាប់ប្រដាជាទ្រព្យមានតម្លៃចំនួនប្រាំសំពៅ ដើម្បីដង្ហែព្រះរាជបុត្រមកគ្រងរាជ្យនៅឋានមនុស្សលោក។ សំពៅទាំងប្រាំ បានបើកក្ដោងសំដៅដល់មាត់សមុទ្រជាយដែនប្រទេស ហើយក៏ចូលចតតម្រៀបគ្នារើប្រដាប់ប្រដា និងវត្ថុមានតម្លៃចេញពីសំពៅ ហើយដឹកជញ្ជូនយកទៅរកដីទួលខ្ពស់រៀបចំកសាងជាទីក្រុង។ ឯសំពៅទាំងប្រាំនោះក៏ចតទុកសម្រាប់ព្រះអង្គមានដំណើរទៅណាមកណា ទ្រង់គង់ក្រសាលតាមព្រះចិន្ដា។ លុះអស់កាលជាយូរលង់មក ឆ្នេរសមុទ្រក៏ចេះតែថយឆ្ងាយទៅៗ ដីក៏កាន់តែដុះខ្ពស់ឡើងៗ សំពៅទាំងប្រាំនោះក៏កឿងជាប់នឹងឆ្នេរ ហើយយូរៗទៅក៏រឹងទៅជាថ្មលិចកប់នៅសល់តែក្ដោងទាំងប្រាំដែលគេឃើញសព្វថ្ងៃនេះ។
យោងតាមឯកសារប្រវត្តិសាស្រ្ត និងចារឹកផ្ទាល់លើតួចេតិយឲ្យដឹងថា វត្តសំពៅប្រាំកសាងក្នុងឆ្នាំ១៩២៤ ក្នុងរាជ្យ ព្រះករុណាព្រះបាទសម្តេចព្រះស៊ីសុវត្ថិ មុនីវង្ស ព្រះខត្តិយកោដ្ឋ ប្រហាក់ប្រហែលគ្នានឹងព្រះរាជដំណាក់របស់ព្រះអង្គ ស្ថាបនាឡើងនៅផ្នែកម្ខាងទៀតនៃកំពូលភ្នំនេះ ជាទីដែលព្រះអង្គទ្រង់សោយទីវង្គតកាលពីឆ្នាំ១៩៤១។ កាលពីសម័យកសាងនោះដោយទ្រង់យល់ថា បារាំងរៀបចំធ្វើទីសំណាក់អាស្រ័យលម្ហែនឹងធម្មជាតិសម្រាប់ពួកគេ ដូច្នោះព្រះមហាក្សត្រទ្រង់ព្រះតម្រិះដល់ព្រះពុទ្ធសាសនា ចាត់សាងអារាមដោយមានកូនវិហារតូចមួយ និងចេតិយមួយ។ សំណង់វត្តនេះតាំងនៅលើដីខ្ពស់ជាកំពូលភ្នំដ៏មានផែនថ្មធំៗនៅពាសពេញ ចម្លែកជាងគេគឺផែនថ្មជាបន្ទះៗចំនួន៥ មានទំហំបណ្ដោយប្រមាណជាង១០ ម៉ែត្រ និងកម្ពស់ប្រហែលជិតដប់ម៉ែត្រដែរ។ ទ្រង់ទ្រាយផែនថ្មនេះសំប៉ែត ហើយខ្ពស់ទ្រទុង មានសណ្ឋានដូចសំពៅ៥ កំពុងបើកក្ដោង ហើយការកសាងវត្តនេះ ក៏ត្រូវធ្វើនៅជាប់ផែនថ្មទាំង៥ ទើបអ្នកផងហៅដោយសន្មតថា “វត្តសំពៅប្រាំ” ដូចរៀបរាប់មកខាងដើម។ សំណង់បុរាណចាប់ផ្តើមកសាងដំបូងក្នុងអារាមវត្តសំពៅប្រាំនេះ គឺមានតែព្រះវិហារ ចេតិយ និងសំណង់រណបមួយចំនួនតែប៉ុណ្ណោះ។ លក្ខណៈទូទៅនៃសំណង់ស្ថាបត្យកម្មដើមក្នុងបរិវេណវត្តនេះមានទំហំតូចៗ មិនធំលុបមាឌ តែប្រកបដោយក្បួនខ្នាត និងក្បូរក្បាច់រចនាយ៉ាងវិចិត្រ ជាពិសេសគួរឱ្យកត់សម្គាល់ គឺព្រះវិហារដ៏តូចទ្រនាប់ប្រកបដោយសិល្បៈ។
ព្រះវិហារមានបណ្តោយប្រហែលជាង១០ម៉ែត្រ ទទឹងប្រហែល៧ម៉ែត្រ និងមានទ្វារចេញតែមួយគត់នៅទិសខាងកើត។ តួវិហារសង់ឡើងអំពីថ្ម ដំបូល២ថ្នាក់ ប្រក់ក្បឿងស្រកាលេញលម្អដោយនាគដងក្តារតាមព្រំដំបូល និងមានហោជាងមុខក្រោយបំពាក់ដោយជហ្វាបួន តែពុំមានមណ្ឌបឡើយ។ លក្ខណៈនេះគេអាចហៅបានថា វិហារជហ្វា៤ ឬវិហារបុរាណ។ តាមក្បាលសសរនីមួយៗ មានលម្អដោយកិន្នរទ្រចុងដំបូល។
ទន្ទឹមនឹងវិហារនេះមានសំណង់តូចមួយទៀត ជាប្រភេទអគារដំបូលបេតុង និងពុំមានលម្អដោយក្បូរក្បាច់អ្វីឡើយ។ សំណង់នេះ ប្រហែលដើមឡើយមានមុខនាទីជាសាលាឆាន់ ដ្បិតនៅជាប់ក្បែរៗនោះមានកូនបន្ទប់តូចៗ ដែលទំនងជាកុដ្ឋិសម្រប់ព្រះសង្ឃគង់នៅ។ រីឯនៅផ្នែកខាងក្រោយវិហារ មានសំណង់ចេតិយធំបង្គួរមួយ ដែលមានរចនាសម្ពន្ធសំណង់ទូទៅហាក់មានលក្ខណៈស្រដៀងនឹងបូជនីយដ្ឋានប្រវត្តិសាស្រ្តវត្តភ្នំ ពោលគឺមានព្រះវិហារនៅខាងមុខ និងចេតិយសង់នៅខាងក្រោយ។ លក្ខណៈស្ថាបត្យកម្មបែបនេះកម្រឃើញក្នុងសម័យបច្ចុប្បន្ន ដែលភាគច្រើនកសាងចេតិយធំៗនៅមុខវិហារ។ ប៉ុន្តែក្រោយចប់សង្រ្គាម បរិវេណវត្តក៏បានពង្រីកធំជាងមុន មានសំណង់ផ្សេងៗទៀតដូចជាសាលាឆាន់ និងកុដិ ព្រះសង្ឃគង់ និងព្រះពុទ្ធបដិមាតម្កល់បូជានៅតាមទីសាធារណៈ ព្រមទាំងកន្លែងសក្ការៈជាច្រើនទៀត៕
——————————————
Vihear Vat Sampov Pram: Khmer Architectural Building in Early 20th Century
Sampov Pram is the name of a Buddhist Vihara built in the early 20th century. It is located on Boko mountain in Kampong province. The presence of the Buddhist Vihara together with a church shows the freedom of belief in that period.
Vat Sampov Pram might be built base on a famous legend, Preah Thong Neang Neak.
Once upon a time, there was a King name Preah Thong. He left the Royal Palace by a ship and reached a shore that has a tree called Thlok. He and the followers stopped and relaxed over there. In the morning, he walked along the beach and heard the voice. He approached the voice and saw Neang Neak was playing with her female servants. Preah Thong approached Neang Neak, and Neang Neak allowed Preah Thong to hold her tail dive into the water to meet her Naga father (Snake). After staying one week at the place of King Naga, Preah Thong went back to his human world. King Naga prepared a lot of things for his son-in-law. Then, all five ships went back to the shore of Preah Thong’s country. Preah Thong used all the wealth to create a city, and all five ships remain at the seashore for his transportation. After a time, the seawater decreased, and the ships stacked on the ground. Later, the ships became stone and covered most of the parts by sediment but left some masts.
According to historical documents and an inscription on the stupa show Vat Sambov was built in 1924 during the reign of King Sisowat Monivong. During the same time that he constructed other parts of the Boko mountain where he passed away in 1941. During French-built some relaxing places on the mountain the King started to build a pagoda, a Vihara, and a stupa. These structures were built on the top of the mountain close to five slabs of stone. Each stone slab has about 10 meters in length and 10 meters in height each. Furthermore, the shape of the stone slab looks like a ship.
The early structures in this pagoda were a Vihara, a stupa, and some additional buildings. These structures are in small size but beautiful and following the traditional architecture of Cambodia. The Vihara is 10 meters in length, 7 meters in width, and has a door in the east. It was built by stone with the roof of two stories covered by Fish Scale tiles. The edges of the roof are decorated by the Naga shape decorative board. There are two pediments, one in the front and one in the back. The pediments are decorated with four Jvea without Mandapa. On the head of columns decorated with Kinnara/Kinnari (part human part bird). Parallel to Vihra has a small concrete structure without decoration. This structure might be used as a dining hall as it has small rooms for the monks. At the back of Vihara has a stupa which is similar to the structures at Vat Phnom in Phnom Penh. This architectural plan is rare in the present day.
After the civil war, the area got enlarged, so some structures were added to the compound.
អត្ថបទដោយ៖ កញ្ញា ហៀង សុវណ្ណមរកត



