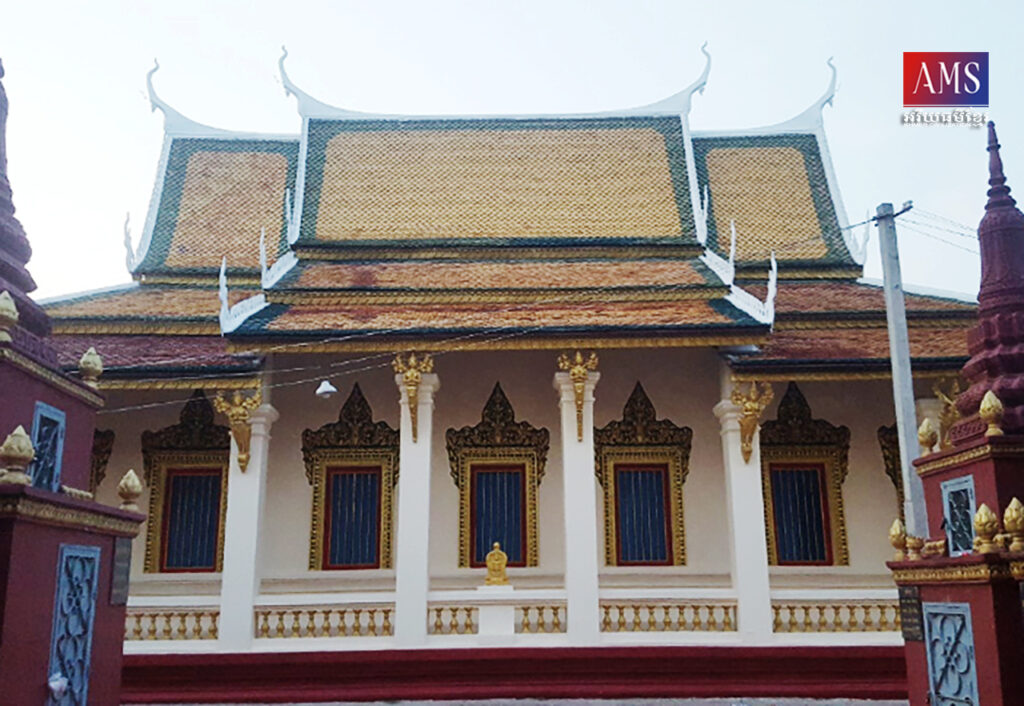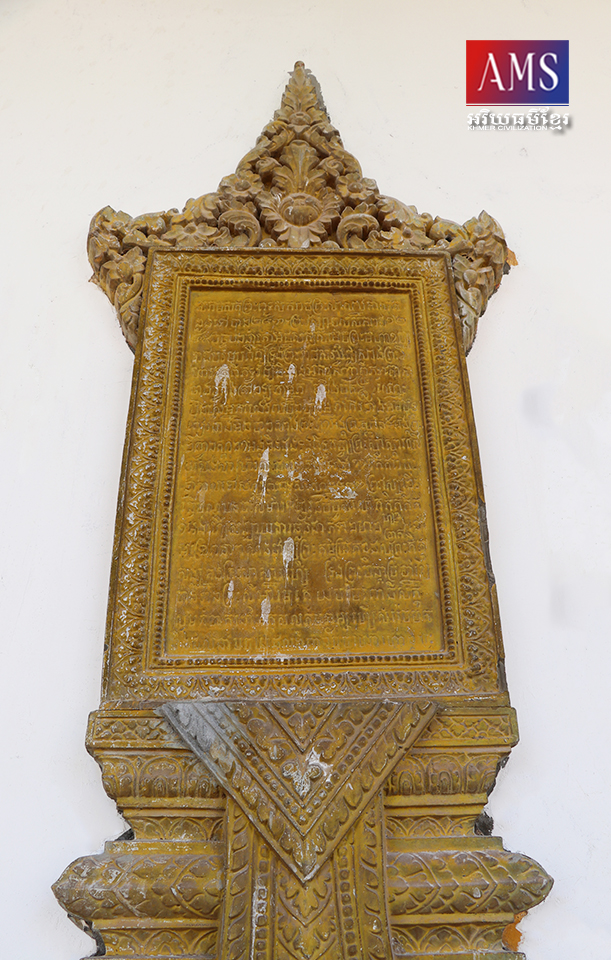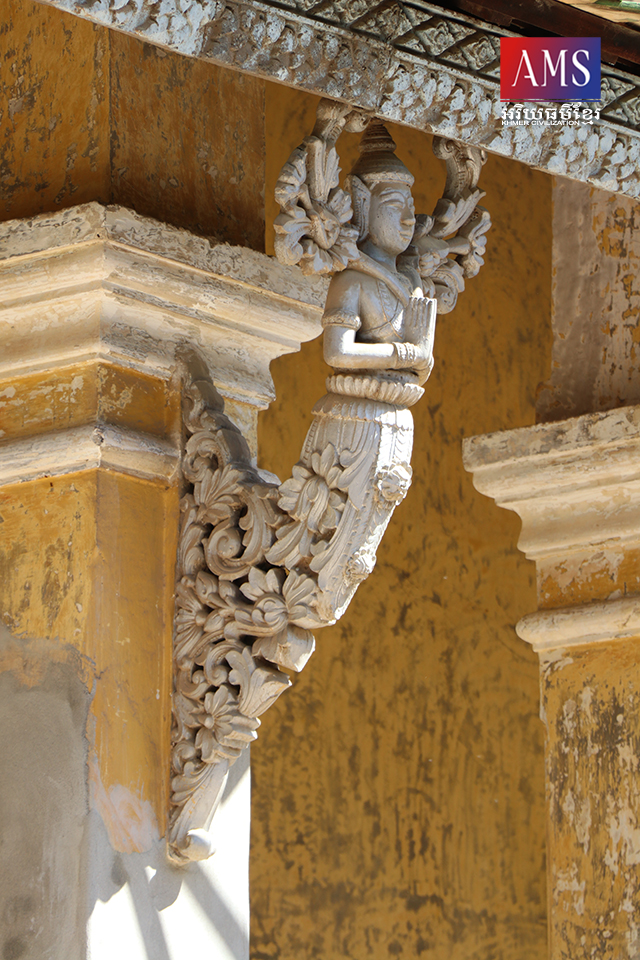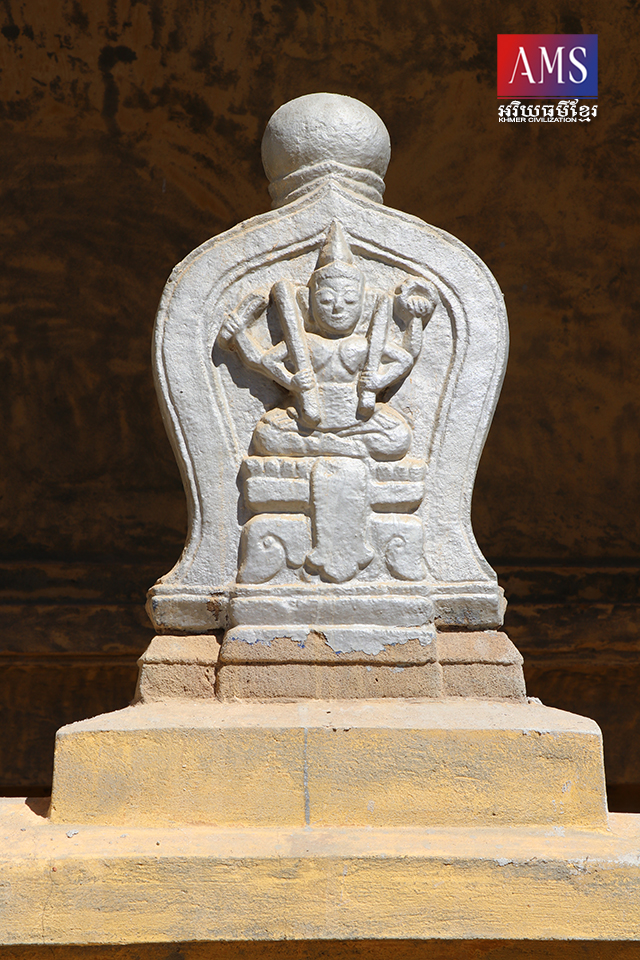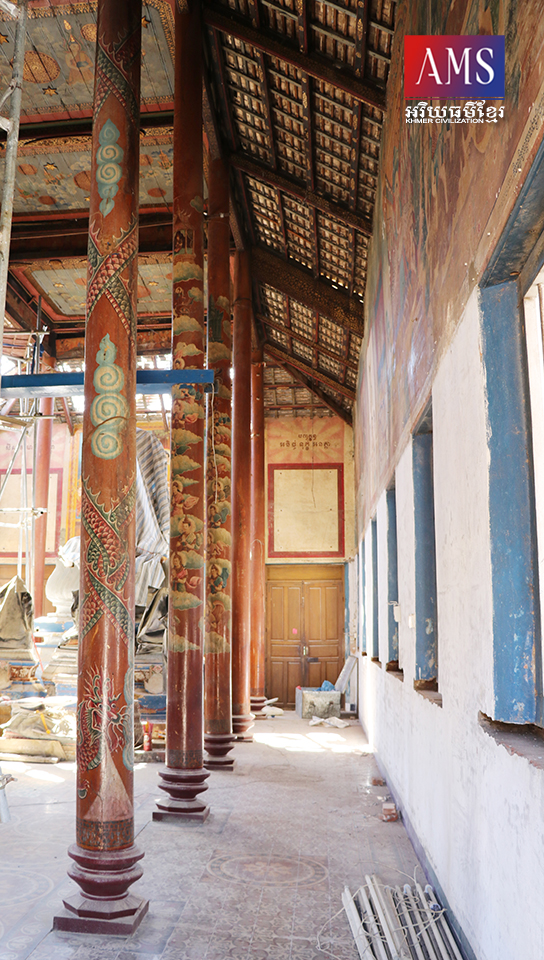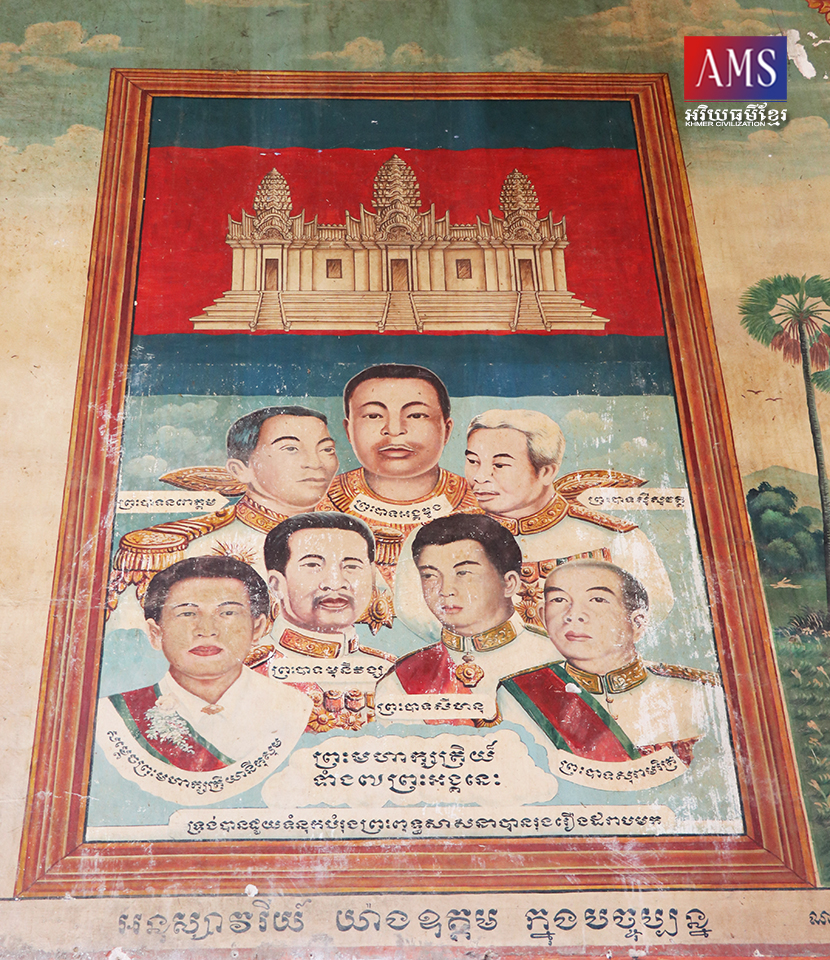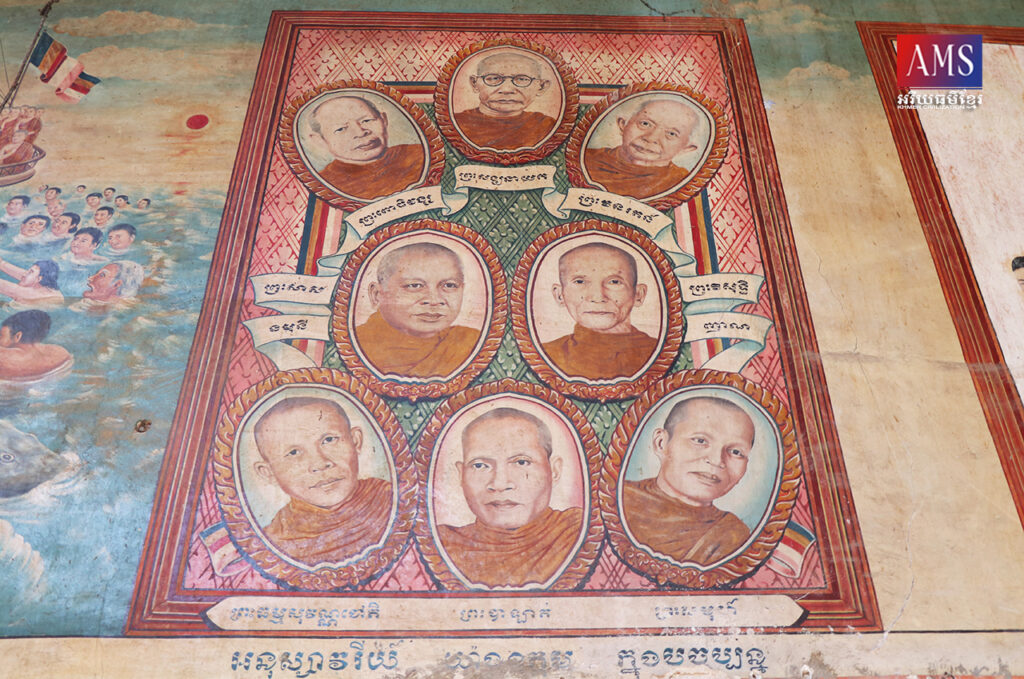វត្តចិនដំដែក ឬវត្តពិភ័ទ្ទរង្សី ជាវត្តព្រះពុទ្ធសាសនាដ៏ចំណាស់មួយតាំងនៅប្របមាត់ទន្លេ ត្រង់ប៉ែកខាងជើងរមណីយដ្ឋានវត្តភ្នំ ស្ថិតក្នុងសង្កាត់ស្រះចក រាជធានីភ្នំពេញ។ គេដឹងថា ភូមិសាស្រ្តតំបន់នេះដើមឡើយមានព្រែកមួយហូរកាត់ និងជាអតីតសហគមន៍ជនជាតិចិនរស់នៅ ហើយច្រើនជាអ្នកប្រកបរបររកស៊ីដំដែក។ យោងតាមឯកសារ និងរបាយការណ៍នានា វត្តនេះកកើតឡើងក្នុងរវាងសតវត្សទី១៥ ពោលគឺអំឡុងពេលស្រករគ្នានឹងការកកើតរាជធានីភ្នំពេញ ដោយមានឈ្មោះថា “វត្តព្រះពុទ្ធឃោសាចារ្យ”។ ក្រោយមកនៅក្នុងរាជ្យ ព្រះបាទ នរោត្តម (១៨៥៩-១៩០៤) បរិវេណវត្តព្រះពុទ្ធឃោសាចារ្យនេះបានពុះចែកជាពីរ ខណ្ឌដោយផ្លូវមួយខ្សែរត់ត្រង់លិច-កើត។ សព្វថ្ងៃវត្តស្ថិតនៅខាងត្បូងផ្លូវហៅថា វត្តព្រះពុទ្ធឃោសាចារ្យ ឬវត្តចិនដំដែកខាងត្បូង។ ចំណែកវត្តស្ថិតនៅខាងជើងផ្លូវ ហៅថាវត្តចិនដំដែក ឬវត្តចិនដំដែកខាងជើង ឬវត្តពិភ័ទ្ទរង្សី។ ដោយឡែកមកដល់បច្ចុប្បន្ន វត្តចិនដំដែក ឬវត្តពិភ័ទ្ទរង្សីនេះ គឺជាវត្តដែលឃើញនៅរក្សាសំណង់ចាស់ៗបានគង់វង្សច្រើនបង្គួរដូចជា កុដិ សាលាពុទ្ធិកបឋមសិក្សា ឧបដ្ឋានសាលា និងព្រះវិហារជាអាទិ។
ផ្អែកលើខ្លឹមសារចារឹកមួយផ្ទាំង ដែលឆ្លាក់បិទភ្ជាប់លើជញ្ជាំងវិហារផ្នែកខាងកើតឱ្យដឹងថា ព្រះវិហារនេះសាងសង់ឡើងនៅក្នុងឆ្នាំកុរ អដ្ឋស័ក ពុទ្ធសករាជ២៤៣០ (ត្រូវនឹងឆ្នាំ១៨៨៧) ហើយរួចរាល់ជាស្ថាពរ និងបានធ្វើបុណ្យបញ្ចុះសីមាឆ្លងនៅក្នុងឆ្នាំខាល ទោស័ក ពុទ្ធសករាជ២៤៣៣ (ត្រូវនឹងឆ្នាំ១៨៩០)។ ខ្លឹមសារចារឹកឱ្យដឹងដែរថាការកសាងព្រះវិហារនេះ ស្ថិតក្រោមព្រះរាជតម្រិះរបស់ ព្រះករុណាព្រះបាទសម្តេចព្រះស៊ីសុវត្ថិ ព្រះរាជានុកោដ្ឋ កាលទ្រង់នៅជាសម្តេចព្រះមហាឧបរាជ បូករួមទាំងសទ្ធាជ្រះថ្លារបស់ឧកញ៉ាពិភ័ទ្ទភោគា (តានឡក?) ព្រមទាំងក្រុមគ្រួសារ ដែលរួបរួមគ្នាសាងព្រះពុទ្ធបដិមាតម្កល់ទុកគោរពបូជាតព្រះសាសនាមានដូចជា ព្រះជីវ៍១ ព្រះអង្គ ព្រះពុទ្ធស្ពាន់៥ ព្រះអង្គ ព្រះពុទ្ធបរិនិព្វានស្ពាន់១ ព្រះអង្គ និងដងទង់ផង។
តាមការសង្កេត ព្រះវិហារខាងលើនេះហាក់ដូចជាទទួលឥទ្ធិពលច្រើនពីសិល្បៈស្ថាបត្យកម្មវត្តវិហារហ្លួង នៃអតីតរាជធានីឧត្តុង្គ ដែលមានលក្ខណៈជាវិហារបុរាណប្រភេទជហ្វា៤ ប្រក់ក្បឿងស្រកាលេញ និងពុំមានមណ្ឌបនៅលើដំបូល។ តាមការសិក្សារបស់ Daniel Guéret និង Doninique-Pierre Guéret សំណង់បែបនេះភាគច្រើនជាសំណង់វិហារព្រះពុទ្ធសាសនាក្នុងរាជ្យ ព្រះបាទនរោត្តម។ ព្រះវិហារសង់លើខឿនផ្ទាល់ដី ទទឹង១២ ម៉ែត្រ បណ្តោយ២១ ម៉ែត្រ បែរមុខទៅទិសខាងកើត មានទ្វារនិងជណ្តើរឡើងចុះនៅផ្នែកខាងកើត២ និងផ្នែកខាងលិច២។ ជញ្ជាំង និងរចនាសម្ពន្ធខាងក្រៅសង់អំពីឥដ្ឋ និងកំបោរបាយអរ។ សសរខាងក្នុងវិហារមានចំនួន ១២ដើម ជាសសរឈើ ហើយគ្រឿងគ្រោងផ្នែកខាងលើក៏ប្រើប្រាស់ឈើធ្វើជាគ្រឿងបង្គុំដែរ។ នៅផ្នែកខាងក្រៅ មានលម្អទៅដោយទែនទយជារូបគ្រុឌ អៃរ៉ា និងកិន្នរ តាមក្បាលសសរទ្ររងស្បូវ។ ចំពោះសន្លឹកសីមា គេដាក់បន្តុបភ្ជាប់នៅលើបង្កាន់ដៃព័ទ្ធជុំវិញធ្លាបាំងសាច។ ដោយឡែកនៅផ្នែកខាងក្នុង ត្រង់ផ្ទៃពិតាន មានគូរលម្អដោយរូបទេពនិករផ្សេងៗក្នុងឋានសួគ៌ និងតួអង្គខ្លះក្នុងរឿងរាមកេរ្ត៍។ រីឯផ្ទោង និងផ្លាន ក៏ឃើញមានការរចនាលម្អដោយក្បាច់ទឹបមាស ដែលជាសិល្បៈដ៏ពេញនិយមក្នុងដើមសតវត្សទី២០។
សង្កេតចុះមកត្រង់ហប់ខ្យល់វិញ មានការលម្អដោយគំនូរបុរាណទំហំតូចៗ និយាយរៀបរាប់ត្រង់អន្លើខ្លះនៃរឿងជាតក និងអន្លើខ្លះក្នុងពុទ្ធប្រវត្តិ។ ចំណែកនៅលើផ្ទៃជញ្ជាំងផ្នែកខាងក្រោមជាគំនូរសម័យក្រោយ និយាយអំពីរឿងពុទ្ធប្រវត្តិ រឿងជាតក និងព្រះឆាយាលក្ខណ៍អតីតព្រះមហាក្សត្រ ព្រមទាំងអតីតសម្តេចព្រះសង្ឃរាជក្នុងទសវត្សទី៦០។
សូមរំឭកផងដែរថា ព្រះវិហារនេះគង់វង្សបានសល់ដល់សព្វថ្ងៃ គឺដោសារមានការថែទាំជួសជុលជារឿយៗឥតធ្វេសប្រហែលឡើយ។ នៅរវាងទសវត្សទី៣០ ក្នុងរាជ្យ ព្រះករុណាព្រះបាទសម្តេចព្រះស៊ីសុវត្ថិ មុនីវង្ស ព្រះខត្តិយកោដ្ឋ (១៩២៧-១៩៤១) មានការជួសជុលត្រង់ផ្នែកដំបូល និងហោជាង។ នៅក្នុងទសវត្សទី៦០ និងទី៩០ គេឃើញមានការជួសជុលរចនាសម្ព័ន្ធសំណង់ផ្នែកជញ្ជាំង សសរ ក្បាច់លម្អផ្សេងៗ និងគូរគំនូរនៅលើផ្ទៃជញ្ជាំងផ្នែកខាងក្នុង។ នៅខែវិច្ឆិកា ឆ្នាំ២០១៧ ក្រសួងវប្បធម៌ និងវិចិត្រសិល្បៈ បានជួសជុលរចនាសម្ធ័ន្ធទូទៅ នៃព្រះវិហារនេះឡើងវិញ រហូតបញ្ចប់រួចរាល់នៅក្នុងខែមេសា ឆ្នាំ២០១៨។ ជារួមវិហារវត្តចិនដំដែក ឬវត្តពិភ័ទ្ទរង្សីនេះ គឺជាភស្តុតាងសំណង់ស្ថាបត្យកម្មបុរាណដ៏ចំណាស់របស់ព្រះពុទ្ធសាសនា ក្នុងរាជធានីភ្នំពេញ ដែលមានប្រវត្តិកសាង និងជួសជុលថែទាំជាបន្តបន្ទាប់ក្នុងរាជ្យព្រះមហាក្សត្រជាច្រើនអង្គ ទុកជាតំណតរៀងមក៕
—————————————-
Art and architecture of the ancient Vihear of Wat Chen Dam Dek
Wat Chen Dam Dek or Wat Phiphot Rainsy is an ancient Buddhist pagoda located along the riverside in the northern part of Wat Phnom site in Srah Chak commune, Phnom Penh. It is known that the area was originally contained a canal and was formerly a Chinese community resided by many blacksmiths.
According to documents and reports, this pagoda was built in the 15th century, at the same time as the founding of Phnom Penh, and was named “Wat Preah Puth Khou Sachar”. Later, during the reign of King Norodom (1859-1904), the compound of Wat Preah Puth Khou Sachar was divided into two locations which today call Wat Preah Puth Khouchachar or Wat Chen Dam Dek South and Wat Chen Dam Dek or Wat Chen Dam Dek North or Wat Piphot Rainsy. To date, Wat Chen Dam Dek or Wat Piphot Rainsy is seen to preserve the old buildings inside that have survived quite a lot, such as monk’s house, Buddhist school, and Vihear, etc.
Based on an inscription described on the Vihear was built in 2430 A.D. (corresponding to 1887) and was completed and buried in 2433 AD (corresponding to 1890). In addition, it stated the construction of this Vihear was under the guidance of Preah Karuna Preah Sisowath Preah Reacheanukot when he was the Samdach Preah Moha Ubrach, as well as the generous donation of Oknha Piphat Phokea (Tan Lok?) with his family built Buddha statues, such as a Preah Chiv, fives of Preah copper Buddhas, a Preah copper Nirvana Buddha, a statue and flagpost.
According to the observation, the Vihear structure seems to be influenced by the architectural art of Wat Vihear Luong of the former capital of Udong, which is an ancient Vihear of the four Javea type, roofing with Sraka Leang tile and no Mandapa on the roof. Based on the studies of Daniel Guéret and Doninique-Pierre Guéret, most of these structures were Buddhist temples during the reign of King Norodom. Vihear is built on the ground floor, the walls and the outer structure are made of brick and mortar, and there are twelve wooden columns. On the outside, it is adorned with a magnificent image of Garuda, Ayra, and Kinnar on the head columns. For the Buddhist ritual boundary (sīmā), they connected it on the handrail of Vihear surrounded by Bangsach (Khmer traditional decoration). In particular, the interior of the ceiling is decorated with images of various deities in heaven and some characters in the story of Reamker. Whereas, the main rafter (Phtong) and cross rafter (Phlan) are also decorated with a traditional gold painting that is a popular art in the early 20th century. In addition, other parts of Vihear adorned with small-scale ancient paintings, recounting some of the stories of Jāti and the history of Buddhism. On the lower part of the wall are modern paintings depicting the history of the Buddha, the story of Jāti, and the Portrait of the former kings, as well the former of Samdech Preah Sanghareach in the 1960s.
Remarkably, this Vihear survives until today, because the conservation work is often conducted. During the reign of Preah Bat Samdech Preah Sisowath Monivong Preah Khatiyakot (1927-1941), roofs and pediments were repaired. In the 1960s and 1990s, the structures, walls, columns, ornaments, and interior wall paintings of Vihear were repaired.
In November 2017, the Ministry of Culture and Fine Arts restored the general structure of the church until it was completed in April 2018. In general, this Vihear of Wat Chen Dam Dek or Wat Piphot Rainsy is evidence of the ancient Buddhist architecture in Phnom Penh, which has a history of construction and conservation in the next king’s reigns.
អត្ថបទដើម៖ កញ្ញា ហៀន សុវណ្ណមរកត



