វត្តមជ្ឈិមវ័ន មានទីតាំងស្ថិតនៅក្នុងសង្កាត់ក្បាលកោះ ខណ្ឌច្បារអំពៅ រាជធានីភ្នំពេញ នៅតាមបណ្តោយផ្លូវជាតិលេខ១ ប្របដងទន្លេមេគង្គ។ កាលដើមឡើយវត្តនេះឈ្មោះ “វត្តជ្រោយអំពិលថ្មី” ហើយគេនិទានថា វត្តនេះកកើតឡើងថ្មីក្រោយវត្តជ្រោយអំពិលដែលស្ថិតនៅក្បែរនោះ លុះចំណេរតមកទើបប្តូរឈ្មោះផ្លាស់នាមហៅ “វត្តមជ្ឈិមវ័ន”។ ប៉ុន្តែយ៉ាងណាក៏ដោយ បច្ចុប្បន្នវត្តនេះមានវិហារមួយយ៉ាងចំណាស់ ហើយធ្លាប់បានជួសជុលរៀបចំកែសម្រួលរចនាសម្ព័ន្ធស្ថាបត្យកម្មពីអតីតវិហារបុរាណ ដែលគេយល់ថាកសាងឡើងតាំងពីក្នុងរវាងចុងសតវត្សទី១៩។
វិហារបុរាណវត្តមជ្ឈិមវ័ន មានបណ្តោយប្រហែលជាង១៥ម៉ែត្រ ទទឹងជាង៨ម៉ែត្រ សង់នៅលើខឿនកម្ពស់ប្រហែល១ម៉ែត្រ បែរទៅទន្លេ។ នៅលើវិហារនេះ គេពុំឃើញមានសំណេរណាមួយកត់ចារទុកកាលបរិច្ឆេទនៃការកសាងឡើយ។ តាមរយៈការសិក្សារបស់ Danielle & Dominique-Pierre Guéret យល់ថា វិហារវត្តមជ្ឈិមវ័នកសាងតាំងពីរវាងឆ្នាំ១៨៨០។ ប៉ុន្តែមួយរយៈថ្មីៗកន្លងមកនេះ មានសារព័ត៌មានជាច្រើនចុះផ្សាយតៗគ្នាថា វិហារវត្តនេះកសាងក្នុងឆ្នាំ១៩០១។ ដូច្នេះបានសេចក្តីថាវិហារនេះកសាងឡើងតាំងពីក្នុងរាជ្យរបស់ ព្រះករុណាព្រះបាទសម្តេចព្រះនរោត្តម “ព្រះសុវណ្ណកោដ្ឋ” ពោលគឺក្នុងកាលបរិច្ឆេទប្រហាក់ប្រហែលនឹងការកសាងវិហារបុរាណវត្តចិនដំដែក ដែលស្ថិតនៅកណ្តាលរាជធានីភ្នំពេញដែរ។ ទោះជាបែបណាក្តី តាមរយៈរូបថតឯកសារចាស់ជាងគេថតឆ្នាំ១៩២៩ បង្ហាញថាទម្រង់សំណង់ដើមនៃវិហារវត្តមជ្ឈិមវ័ន ក៏ជាប្រភេទវិហារឈើជហ្វាបួន សង់នៅលើខឿនមួយថ្នាក់ ប្រភេទដំបូលកិង ប្រក់ក្បឿងស្រកាលេញរាងជ្រាលបីថ្នាក់នៅផ្នែកចំហៀងសងខាង និងរាងជ្រាលពីរថ្នាក់មុខក្រោយក្រោមហោងជាង ព្រមទាំងមានហប់ខ្យល់ចំហៀង និងដាក់តម្កល់សន្លឹកសីមាព័ទ្ធជុំវិញផងដែរ។ ក្រោយមក គេឃើញមានតចុងដំបូលបន្ថែមជុំវិញ ដោយប្រើជន្ទល់ឈើភ្ជាប់នឹងសសរទ្រចុងដំបូលថ្មីនោះ។ រីឯជញ្ជាំងវិហារ គេមើលឃើញថាទំនងជាជញ្ជាំងឈើ ឬស្លាបព្រិលដែលអាចទាញបើកបិទបាន។ លក្ខណៈជញ្ជាំងវិហារបែបនេះ ឬវិហារឥតជញ្ជាំង គេឃើញមាននិយមតិចតួចដែរក្នុងសង្គមខ្មែរជំនាន់ដើមដូចជា វិហារបុរាណវត្តពោធិ៍ និងវិហារបុរាណវត្តស្វាយដំណានៅខេត្តត្បូងឃ្មុំ និងវិហារបុរាណវត្តសំបូរ ក្នុងខេត្តកំពង់ធំជាដើម។
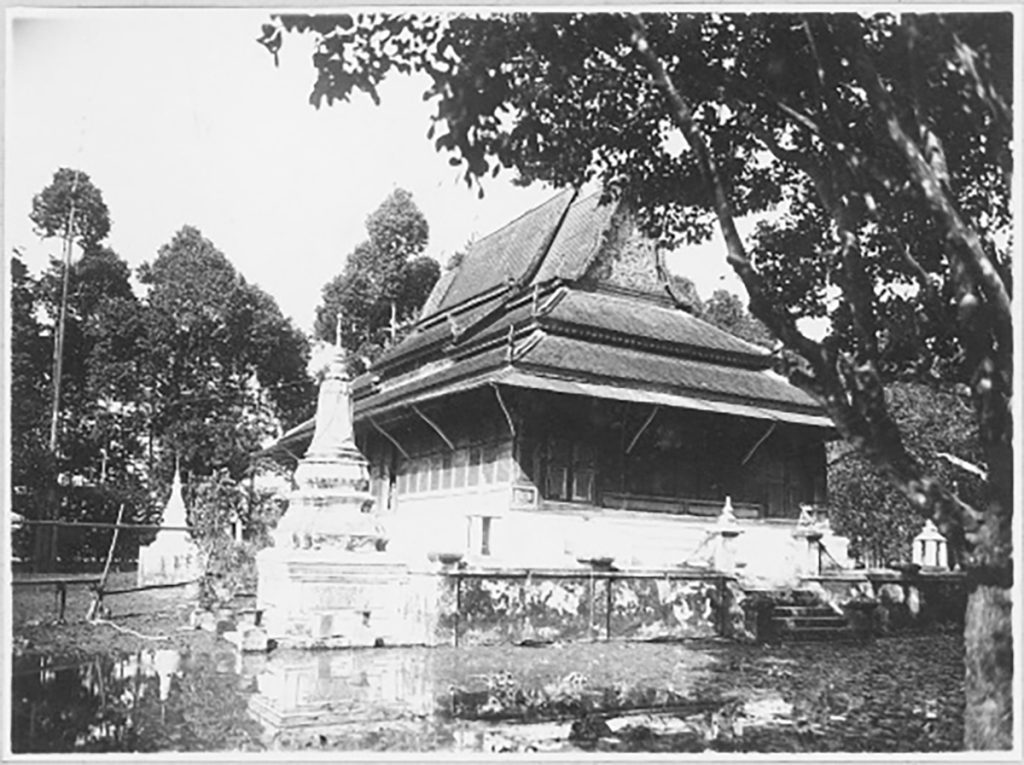
ដោយឡែកចំពោះវិហារនៃអារាមវត្តមជ្ឈិមវ័ន ដែលយើងឃើញសព្វថ្ងៃ ក៏នៅតែរក្សាជាទម្រង់វិហារបុរាណដដែល តែជញ្ជាំងឥដ្ឋបូកកំបោរបាយអ និងមានសសរបេតុងជុំវិញរបៀងបាំងសាច។ នៅចុងព្រំដំបូលខាងមុខបំពាក់ជហ្វា២ ចុងព្រំដំបូលខាងក្រោយជហ្វា២ និងតាមចែងនីមួយៗលម្អដោយក្បាលនាគ។ គេមើលឃើញថាវិហារបុរាណជហ្វា៤នេះ ជាវិហារដែលពេញនិយមបំផុតនៅដើមសតវត្សទី២០។ រីឯហោជាងទាំងពីរនៃវិហារវត្តនេះ ជាផ្ទាំងហោជាងស៊ីម៉ងត៍ ដែលគេរចនាលម្អដោយទម្រង់ក្បាច់ពីរផ្សេងគ្នា។ នៅលើហោជាងផ្នែកខាងមុខ គេរចនាដោយក្បាច់ភ្ញីភ្លើងបំបែកចេញពីមាត់ព្រះកាល(?) និងអមដោយក្បាច់ក្នុងលំនាំជាក្បាលនាគ។ ចំណែកឯហោជាងនៅផ្នែកខាងក្រោយ គេរចនាដោយក្បាច់អង្គរបំបែកជុំវិញនាគក្បាលបី(?) (រូបលេខ៤-៥)។
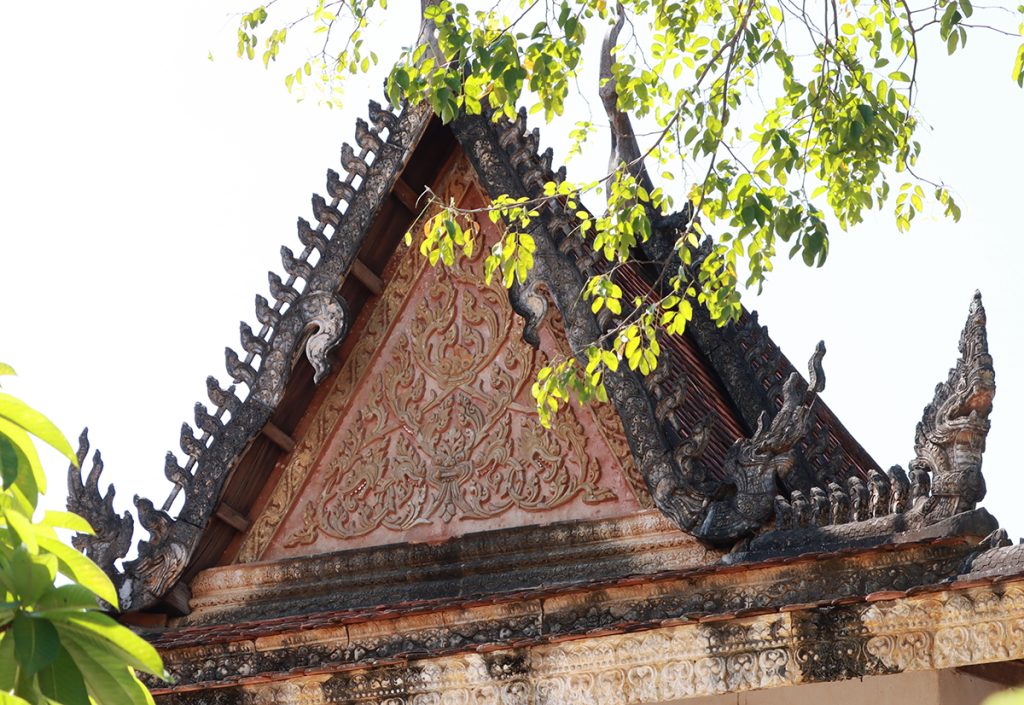
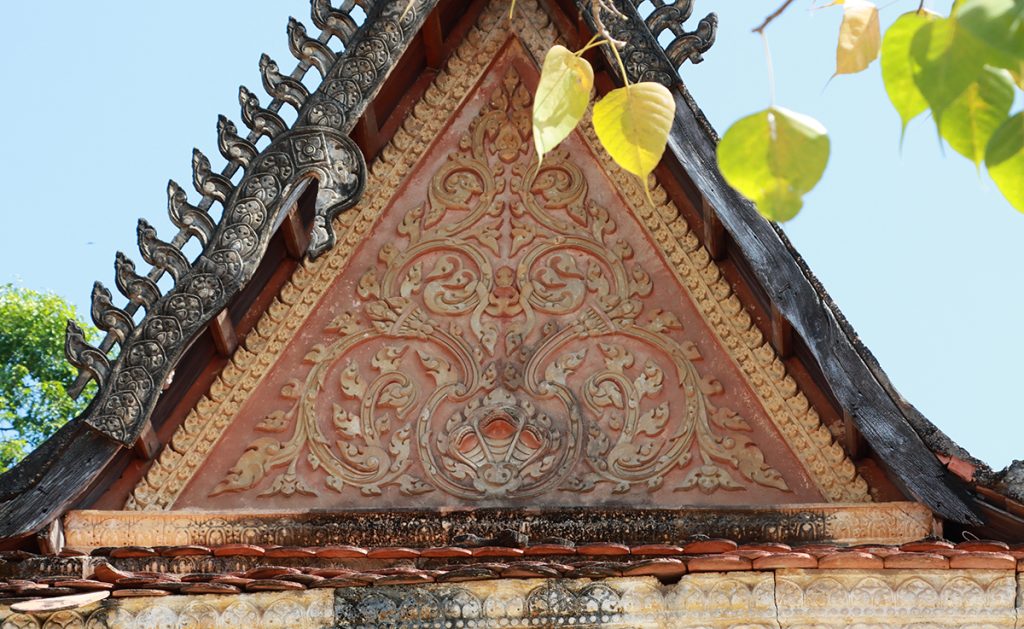
នៅលើជញ្ជាំងវិហារទាំងបួនទិសពុំមានបង្អួចឡើយ តែនៅផ្នែកខាងមុខមានទ្វារ៣ ខាងក្រោយមានទ្វារពីរ និងផ្នែកចំហៀងមានទ្វារម្ខាងបួនដូចគ្នា។ ទន្ទឹមនឹងនេះ នៅតាមសសរនីមួយៗនៃរបៀងបាំងសាច គេបានបំពាក់ដោយរូបគ្រុឌទ្រចុងដំបូល ដូចនៅតាម បណ្តាវិហារផ្សេងៗដែរ (រូបលេខ៦-៧)។ ប៉ុន្តែអ្វីដែលគួរឱ្យកត់សម្គាល់នៃក្បាលសសររបៀងបាំងសាចទាំងអស់ និងផ្នែកខាងលើជញ្ជាំងជុំវិញ គេពុំឃើញមានធ្នឹមក្រវាត់ភ្ជាប់គ្នា ដើម្បីទ្រដំបូលឡើយ។ លើសពីនេះ ការក្រាលការ៉ូបាតជុំវិញនៃរបៀងបាំងសាចក៏មានលក្ខណៈចម្រុះដែរ ពោលគឺពុំមែនប្រើប្រាស់ការ៉ូមួយតែមួយប្រភេទ។ លក្ខណៈនេះ ហាក់បង្ហាញឱ្យឃើញកាន់តែច្បាស់ពីការកែសម្រួលរចនាសម្ព័ន្ធវិហារចាស់ ដោយបន្ថែមសសរបេតុងនៅរបៀងបាំងសាច រៀបជញ្ជាំងឥដ្ឋ និងការ៉ូជុំវិញ (រូបលេខ៨)។
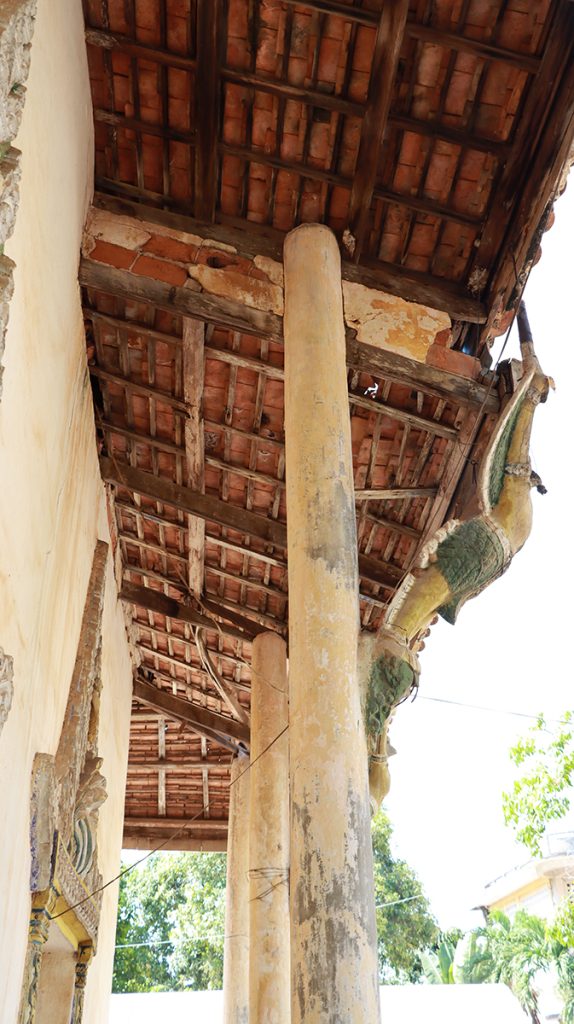
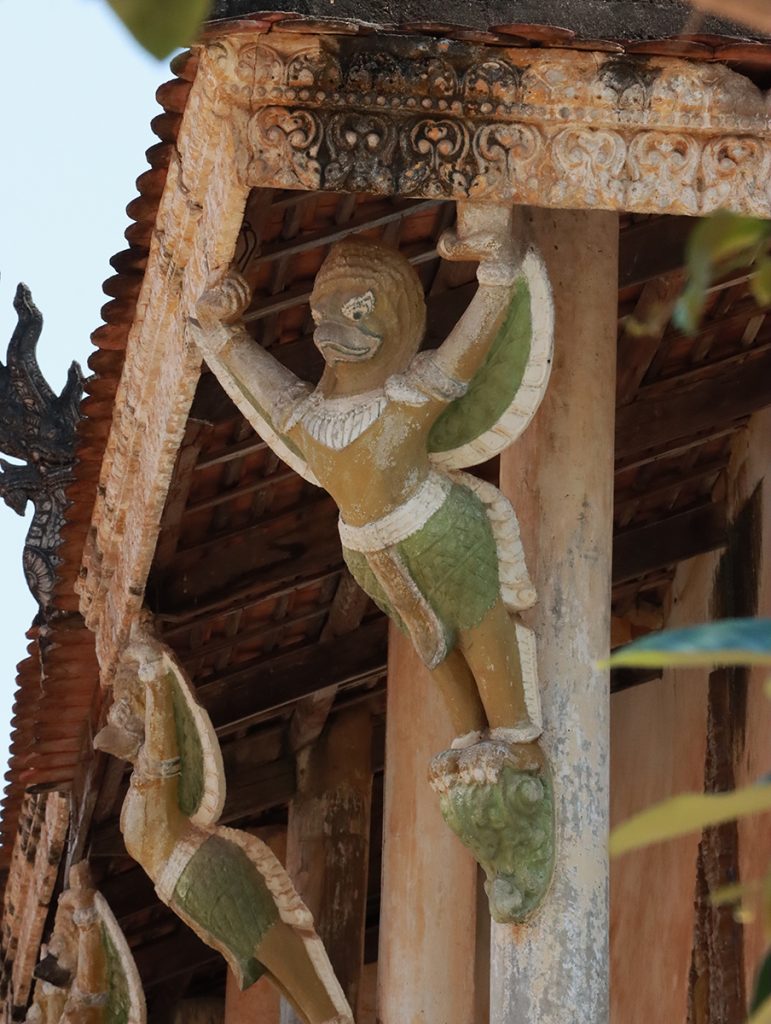
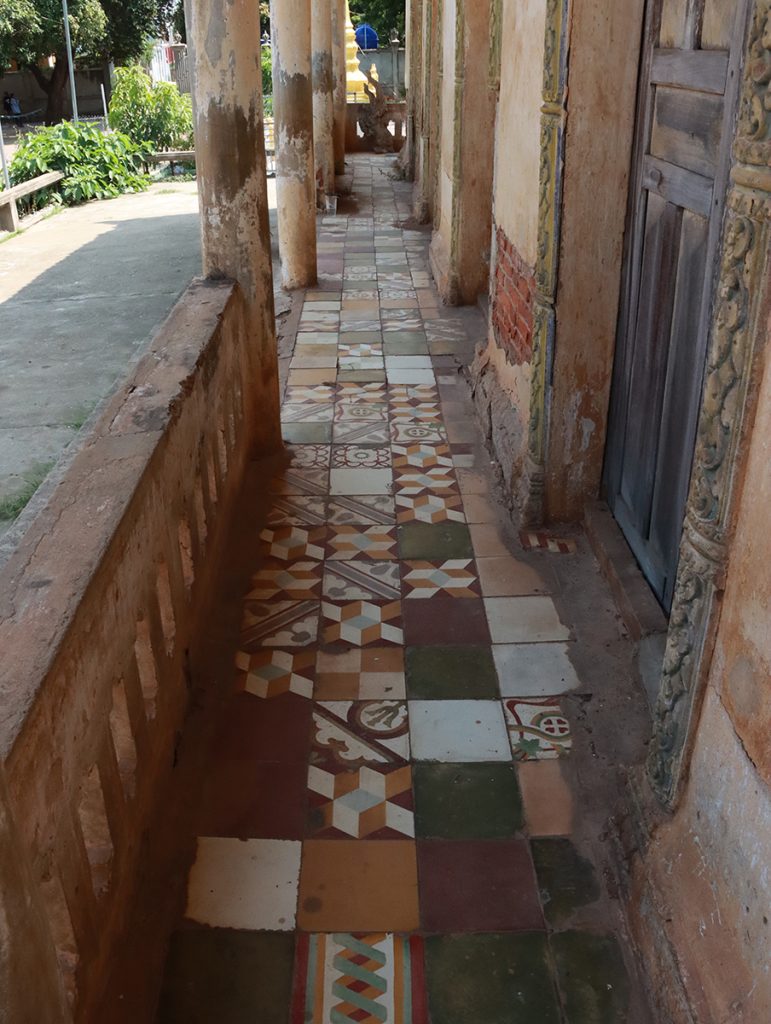
ចំពោះការលម្អនៅលើក្បាច់ស៊ុមទ្វារនីមួយៗ គេរចនាដោយក្បាច់អង្គរ ចាក់ពុម្ពពីស៊ីម៉ងត៍។ ប៉ុន្តែអ្វីដែលពិសេសនៅលើរចនាសម្ព័ន្ធ និងការលម្អនៅលើក្បាច់ស៊ុមទ្វារទាំងអស់ គេឃើញមានរូបព្រះពុទ្ធបដិមាតូចមួយ ឃ្លុំចីវរជិតក ទ្រង់គង់ឈរលើនាគក្បាលប្រាំ (រូបលេខ៩-១១)។ លក្ខណៈនេះ ហាក់បង្ហាញឱ្យឃើញពីការច្នៃប្រឌិតមួយនៅក្នុងសិល្បៈ។
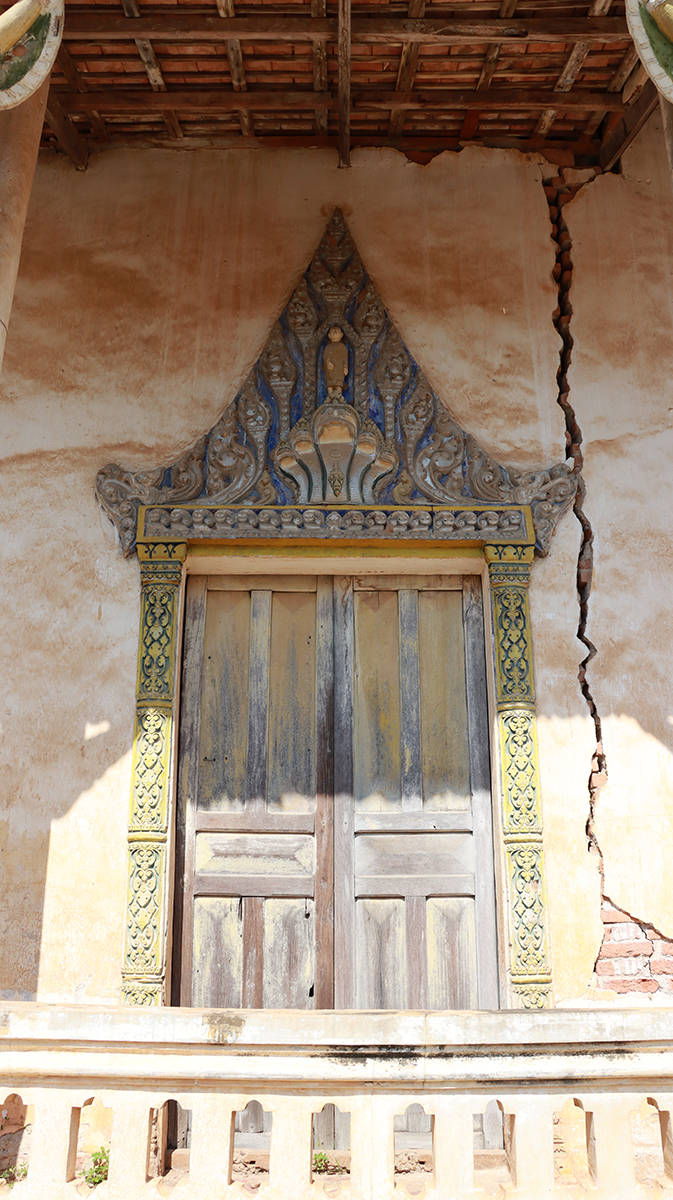
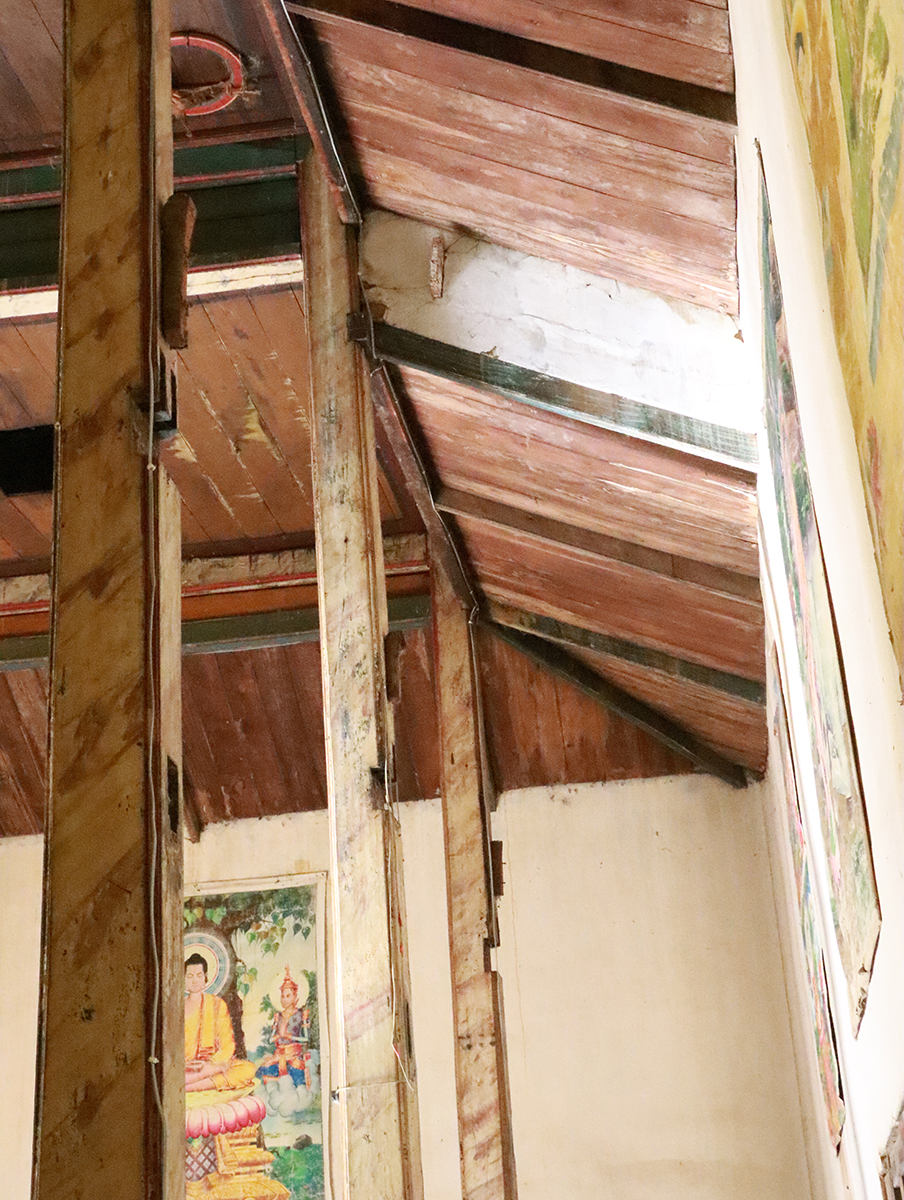
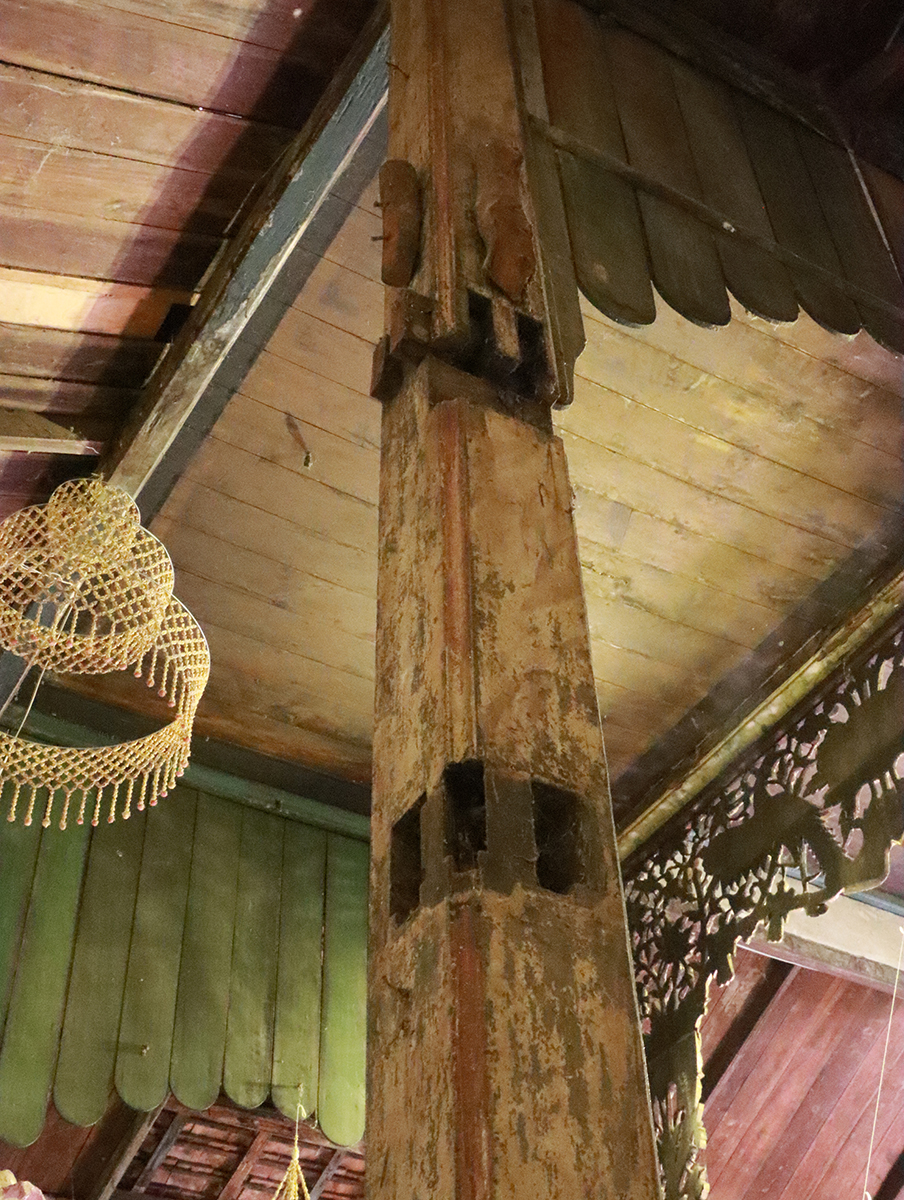
ចំពោះព្រះជីវ៍ធំក្នុងវិហារវត្តមជ្ឈិមវ័ន គេឃើញតម្កល់នៅលើបល័ង្កខ្ពស់មួយមានបួនថ្នាក់ ហើយលម្អដោយក្បាច់រចនាយ៉ាងវិចិត្រ និងរស់រវើក។ ព្រះបដិមាព្រះជីវ៍ គង់ក្នុងកាយវិហារផ្ចាញ់មារ។ នៅមុខព្រះជីវ៍ គេលម្អដោយទងក្បាច់ជារនាំង ឆ្លាក់អំពីឈើ ក្នុងលំនាំជាវល្លិ៍ ស្លឹក ផ្កា និងផ្លែនៃរុក្ខជាតិ ព្រមទាំងមានរូបសត្វស្លាបតូចធំទំប្រចឹកលេងផង (រូបលេខ១៤)។ លក្ខណៈសិល្បៈនេះ ហាក់ប្លែកនិងកម្រឃើញមាន ដែលបង្ហាញឱ្យឃើញពីទឹកដៃ និងគំនិតច្នៃប្រឌិតយ៉ាងចំណាន។ ដោយឡែក នៅតាមជញ្ជាំងផ្នែកខាងក្នុងគេពុំមានគំនូរអ្វីឡើយ ពោលគឺជាជញ្ជាំងលាត ដែលសព្វថ្ងៃគេគ្រាន់តែព្យួររូបព្រះបត់ចាស់ៗជាច្រើនផ្ទាំងសម្រាប់គោរពបូជាប៉ុណ្ណោះ (រូបលេខ១៥)៕
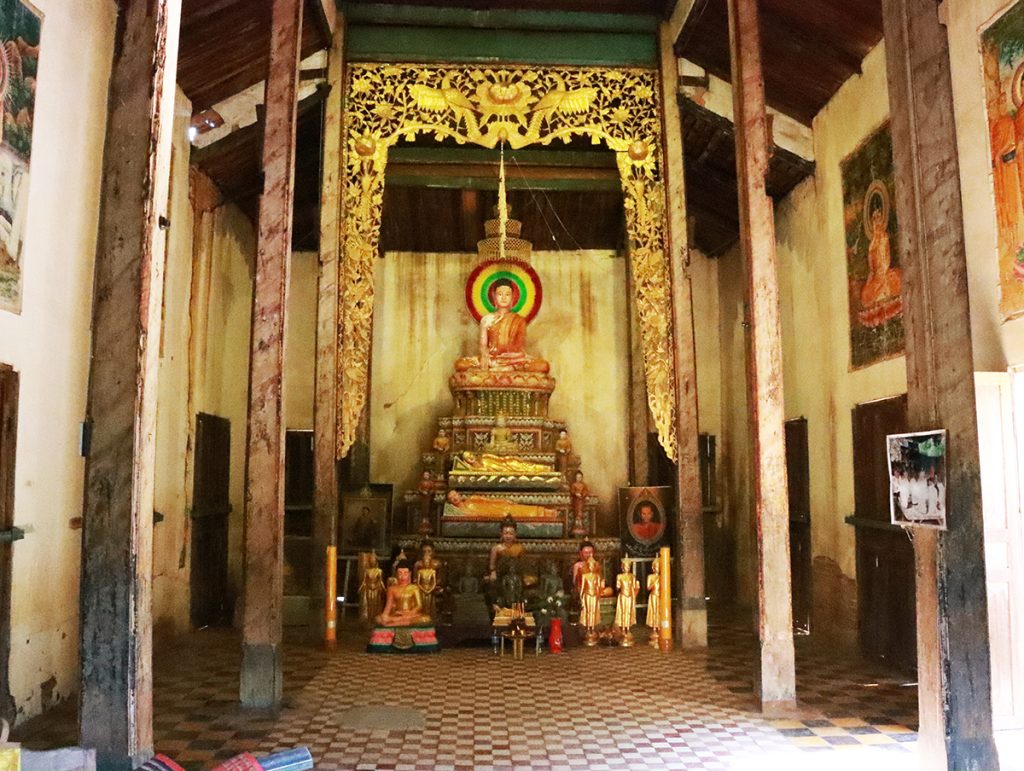
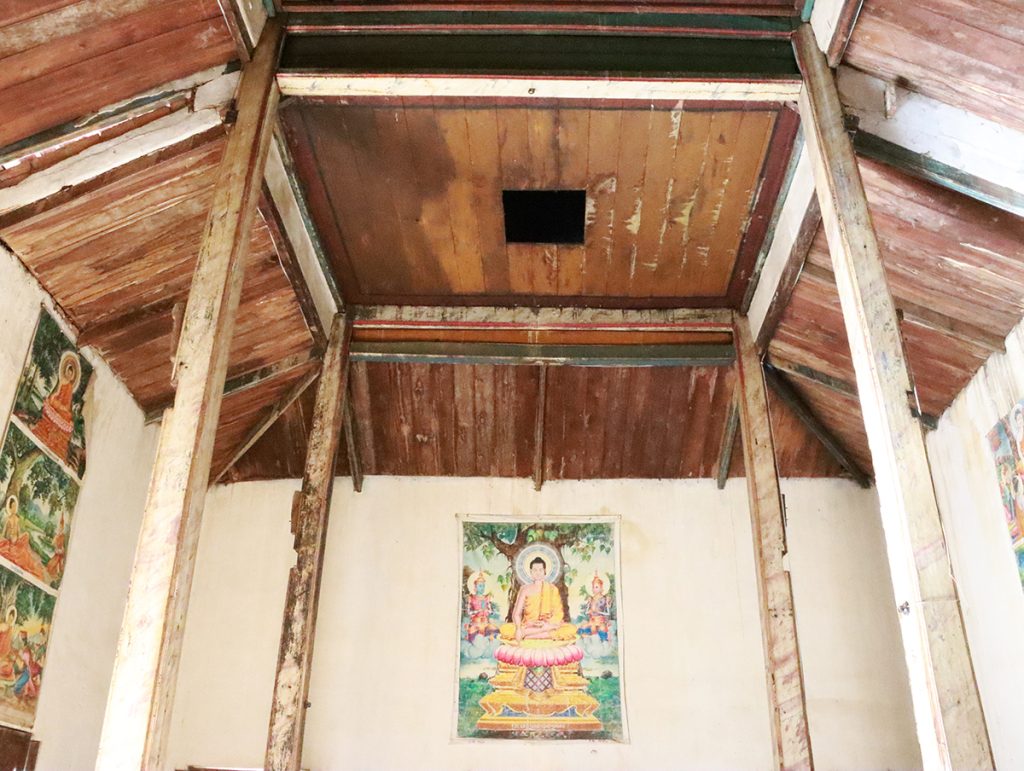
———————————,
Wat Machem Wond: Former ancient Vihear of the late 19th century
Wat Machem Wond is located in Sangkat Kbal Koh, Khan Chbar Ampov, Phnom Penh, along National Road No.1 and along the Mekong River. However, today the pagoda has an old Vihear and is used to restore the architectural structure of the ancient temple, which is realized that have been built during the late 19th century.
The ancient Vihear of Wat Machem Wond is about 15 meters long and more than 8 meters wide, built on a basement about 1 meter high, face to the river. According to the study of Danielle & Dominique-Pierre Guéret, the Vihear was built between 1880. However, there were currently many media broadcasted the pagoda was built in 1901. Therefore, it means that this Vihear was built during the reign of King Norodom “Preah Sovannakaot”, that is, a date similar to the construction of the ancient Vihear Wat Chen Dam Dek in Phnom Penh.
However, the oldest documentary photographs taken in 1929 show that the original form of the Vihear was a four-wooden Jevear, built on a basement with a type of Kerng roof and surround of Sima, and tiled Sraka Lenh roof tile, as well as was surrounded by Simas. The walls of the Vihear are likely wooden walls that can be pulled open and closed. Such Viear walls or Vihear wallless are also less popular in early Khmer society, such as the ancient Vihear of Wat Po, Vihear of Wat Svay Damna in Tbong Khmum province, and Vihear of Wat Sambo in Kampong Thom province. Besides, the Vihear of Wat Chhim One still retains the same form, but the walls are made of brick applied with mortar and surrounded by concrete columns. There are four Jevears on the Vihear which is the most popular in the early 20th century.
In addition, the two concrete pediments of the Videar are decorated in two different styles. The front part of the pediment is decorated with Kbach Phñi Phleung (Khmer ornamentation) that appeared from the mouth of Preah Kal (?) and is accompanied by carvings in the form of a dragon’s head, whereas, the rare part of the pediment is designed with Kbach Angkor around the three-headed dragon (?).
There were no windows on the four walls of the Vihear, but the front door had three doors, the rare door had two doors, and the other sides had four doors on each side. In addition, each column of verandas is decorated with garuda at the end of the roof, as in other Vihears. However, what is remarkable about the head of all the columns of the verandas and the upper part of the wall, there are no beams attached to support the roof. In addition, the tiling around the veranda is also diverse, that is, not using a single type of tile. This feature seems to be more evident in the modification of the structure of the old Vihear by adding a concrete column at the veranda and constructing brick walls and tiles around. The decoration on each door frame is designed with Kbach Angkor made of cement. However, what is special about the structure and the decoration on all the door frames is contained of a small Buddha statue that stands on a five-headed Naga. This trait seems to show innovation in Khmer art.
អត្ថបទដើម៖ ហៀន សុវណ្ណមរកត






