អយុធ្យាជារដ្ឋអំណាចថ្មីមួយដែលចាប់ផ្ដើមមានអំណាចនិងពង្រីកឥទ្ធិពលរបស់ខ្លួននៅរវាងស.វទី១៤។ មេដឹកនាំអយុធ្យាជាច្រើនសម័យកាលតែងមានទំនាក់ទំនងយ៉ាងច្រើនជាមួយរាជធានីអង្គរតាំងពីដើមសម័យអយុធ្យារហូតដល់ចុងសម័យអយុធ្យា ពោលគឺអយុធ្យាតែងមានការប្រស្រ័យទាក់ទងនិងដឹងឮអំពីអង្គរមិនដែលដាច់ឡើង។ អត្ថបទនេះខ្ញុំនឹងលើយកឧទាហរណ៍ដ៏គួរឱ្យចាប់អារម្មណ៍មួយមកបង្ហាញគឺ សំណង់ប្រាសាទនៈខនហ្លួងដែលជាសំណង់មួយដែលស្ដេចថៃនៅចុងសម័យអយុធ្យា រវាងដើមស.វទី១៧ បានបញ្ជាឱ្យមន្ត្រីរបស់ខ្លួនធ្វើដំណើរមកកាន់តំបន់អង្គរដើម្បីមកចម្លងគំរូប្រាសាទយកទៅសាងប្រាសាទនៅអយុធ្យា។
ប្រាសាទនៈខនហ្លួង ឬអាចជាសំនៀងខ្មែរថា “ប្រាសាទនគរហ្លួង” បច្ចុប្បន្នមានទីតាំងស្ថិតនៅក្នុងឃុំនៈខនហ្លួង ស្រុកនៈខនហ្លួង ខេត្តអយុធ្យា ប្រទេសថៃ។ ប្រាសាទនេះជាសំណង់ធ្វើអំពីឥដ្ឋ បែរមុខទៅទិសខាងជើងតម្រង់ទៅរកទន្លេប៉ាស័ក(ព្រៃស័ក) សាងឡើងនៅចុងសម័យអយុធ្យា ក្នុងរជ្ជកាលសម្ដេចព្រះចៅប្រាសាទថង (គ.ស.១៦២៩-១៦៥៦)។ តាមរយៈព្រះរាជពង្សារតាររបស់ថៃជាច្រើនច្បាប់ដូចជាព្រះរាជជង្សាវតារ ច្បាប់ផ័នចន្ទនុមាស (ចើម) (พันจันทนุมาศ) ព្រះរាជពង្សាវតារច្បាប់សម្ដេចព្រះពនរត្នវត្តព្រះជេតពន បានឱ្យព័ត៌មានដូចគ្នាថា នៅឆ្នាំ១៦៣១ សម្ដេចព្រះចៅប្រាសាទថងបានបញ្ជាឱ្យជាងទៅចម្លងបែប “ព្រះនគរហ្លួង” ក្រុងកម្ពុជាដើម្បីធ្វើជាវាំងសម្រាប់ប្រថាប់សម្រាកពេលធ្វើដំណើរទៅនមស្ការព្រះពុទ្ធបាទនៅខេត្តសរៈបុរី។ ព័ត៌មានលម្អិតក្នុងពង្សាវតារច្បាប់សម្ដេចព្រះពនរត្នវត្តព្រះជេតពនមានសេចក្ដីថា “…លុះ(ចុល)សករាជ៩៩៣ ឆ្នាំមមែ ត្រីសក ទ្រង់ព្រះករុណាឱ្យជាងចេញទៅចម្លងបែបព្រះនគរហ្លួងនិងប្រាសាទក្រុងកម្ពុជប្រទេសយកមកឱ្យជាងធ្វើព្រះរាជរាំង ជាទីប្រថាប់សម្រាក(នៅ)តំបន់វត្តទេពចន្ទ សម្រាប់ឡើងទៅនមស្ការព្រះពុទ្ធបាទ ទើបយកនាមដើមដែលចម្លងមកប្រើឈ្មោះថា ព្រះនគរហ្លួង…”។ ពាក្យថា “ហ្លួង” នៅក្នុងភាសាថៃក្រៅពីមានន័យថា “ជារបស់ព្រះរាជា” ពាក្យនេះអាចមានន័យមួយទៀតថា “ជាធំ” ដែរ។ ដូចនេះនគរហ្លួង ក៏អាចសំដៅ “នគរធំ” ឬបច្ចុប្បន្នខ្មែរយើងហៅថា “អង្គរធំ” នោះឯង។
បើយើងសង្កេតទៅលើលក្ខណៈប្លង់ទូទៅរបស់ប្រាសាទនគរហ្លួងវិញឃើញថា មានលក្ខណៈត្រូវគ្នានឹងប្លង់ប្រាសាទអង្គរវត្ត ពោលគឺជាសំណង់មានខឿន៣ជាន់លើកខ្ពស់ពីដី នៅលើជាន់នីមួយៗនៃខឿនមានធ្វើជារបៀងឬថែវព័ទ្ធជុំវិញ។
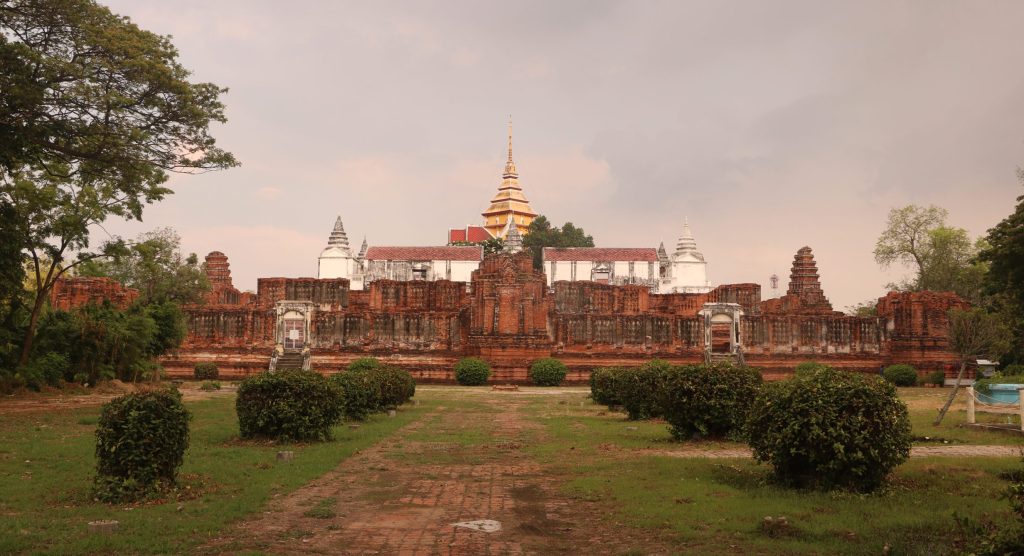
នៅតាមមុមនិងតាមទិសធំនៃរបៀង មានធ្វើជាកំពូលប្រាសាទប្រចាំមុមនិងប្រចាំទិសធំទាំងបួន។ អ្វីដែលគួឱ្យចាប់រម្មណ៍ជាងនេះទៅទៀតគឺ ការព្យាយាមធ្វើអគារភ្ជាប់របៀងជាន់ទី១និងរបៀងជាន់ទី២នៅផ្នែកខាងត្បូង លក្ខណៈនេះស្រដៀងគ្នានឹងរួតព្រះពាន់នៃប្រាសាទអង្គរវត្ត តែខុសគ្នាបន្តិចត្រង់មិនធ្វើឱ្យជាប់គ្នាជិតដូចប្រាសាទអង្គរទេ។
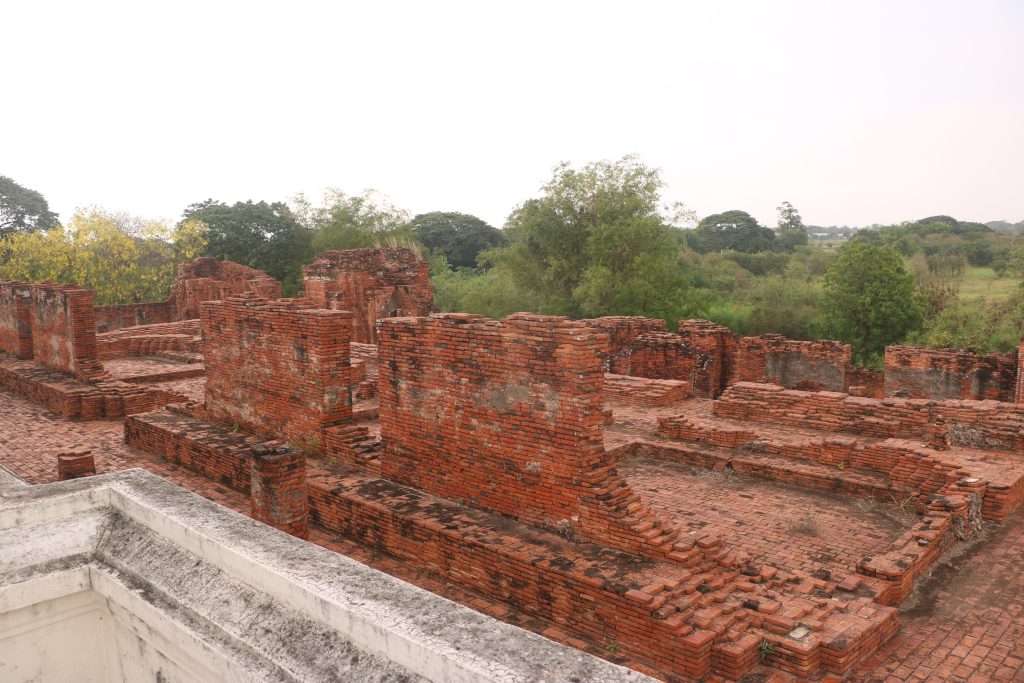
លក្ខណៈសំណង់របៀងជាន់ទី១និងទី២ ជាសំណង់ដែលសល់តាំងពីការកសាងនៅយុគដំបូងៗ តែសម្រាប់របៀងជាន់លើបង្អស់ជាសំណង់ដែរជួសជុលឡើងវិញនៅសម័យរតនកោសិន្ទ្ររវាងស.វទី១៩។ នៅតាមជញ្ជាំងផ្នែកខាងក្រៅនៃរបៀងជាន់ទី១និងជាន់ទី២មានលម្អសសរផ្អោប ហើយនៅចន្លោះសសរផ្អោបនោះមានធ្វើជាចម្រឹងបង្អួចបញ្ឆោត (រូបភាពទី៤) ដែលលក្ខណៈនេះជាការធ្វើត្រាប់តាមចម្រឹងបង្អួចនៃប្រាសាទអង្គរវត្ត។
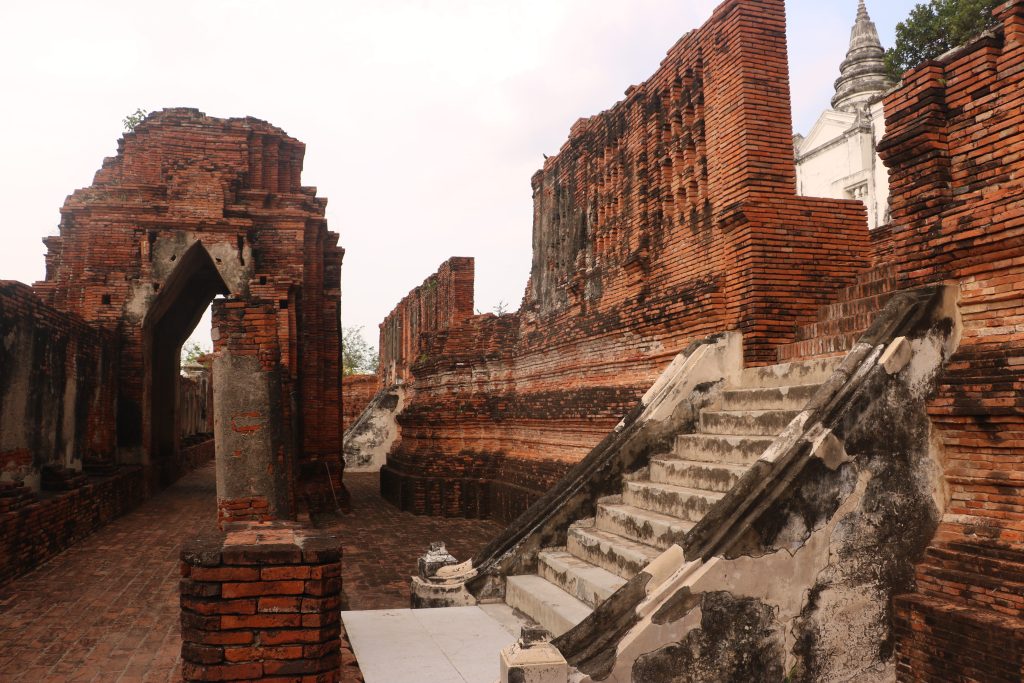
ចំពោះរបៀងជាន់ទី៣វិញ សំណង់ដែលសល់តាំងពីការកសាងពីដំបូងមានតែខឿនតែប៉ុណ្ណោះ ដោយឡែកតួរបៀងវិញជាសំណង់ថ្មីដែលសាងឡើងនៅសម័យស្ដេចរាមាទី៥ (១៨៥៣-១៩១០) ហេតុនេះហើយបានជានៅតាមមុមទាំង៤និងទិសធំទាំង៤នៃរបៀងមានលក្ខណៈជាកំពូលជាចេតិយខុសពីរបៀងជាន់ទី១និងទី២ដែលជាកំពូលប្រាសាទ (រូបលេខ៥)។
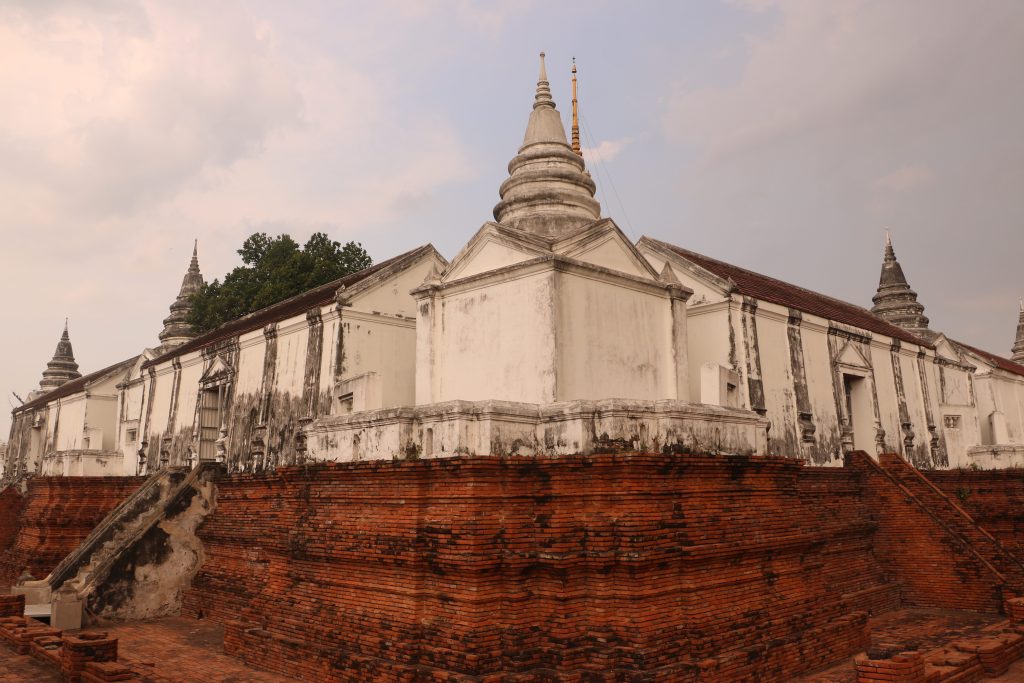
នៅចំណុចកណ្ដាលនៃជាន់លើបង្អស់បច្ចុប្បន្នជាមណ្ឌបមានប្លង់រាងកាកបាទ (រូបលេខ៦)ខាងក្នុងតម្កល់ព្រះពុទ្ធបាទ៤ព្រះអង្គ។ ក្នុងចំណោមអ្នកស្រាវជ្រាវថៃយល់ថា សំណង់ផ្នែកកណ្ដាលនេះ ពីដើមប្រហែលជាសំណង់ឈើ ហើយក្រោយមកត្រូវគេកែប្រែឱ្យទៅវិហារដែលមាននាទីជារោងឧបោសថនៅឆ្នាំ១៨០៩ដោយព្រះភិក្ខុនាមពិន មុននឹងត្រូវកែប្រែម្ដងទៀតឱ្យក្លាយជាមណ្ឌបដូចសព្វថ្ងៃនេះ។
បើទោះបីជាអ្នកជំនាញថៃភាគច្រើនមានការយល់ឃើញស្របគ្នាថាប្រាសាទនៈខនហ្លួងនេះជាសំណង់ដែលបានគំរូប្លង់ពីប្រាសាទអង្គរវត្តក៏ពិតមែន តែក៏មានអ្នកស្រាវជ្រាវខ្លះយល់ឃើញខុងពីនេះដែរ។ ការដែលសំណង់ប្រាសាទនៈខនហ្លួងមានកំពូលច្រើននៅតាមរបៀងនៃជាន់នីមួយៗបែបនេះ ធ្វើឱ្យអ្នកស្រាវជ្រាវមួយចំនួនយល់ថាសំណង់នេះអាចយកគំរូប្លង់តាមប្រាសាទបាភួនជាង ព្រោះប្រាសាទបាភួនជាស្ថាបត្យកម្មមានខឿន៣ជាន់ មានរបៀងតាមជាន់នីមួយៗ ជាពិសេសមានកំពូលប្រាង្គសរុប២៩ដូចគ្នានិងប្រាសាទនៈខនហ្លួន(រូបលេខ៧)។
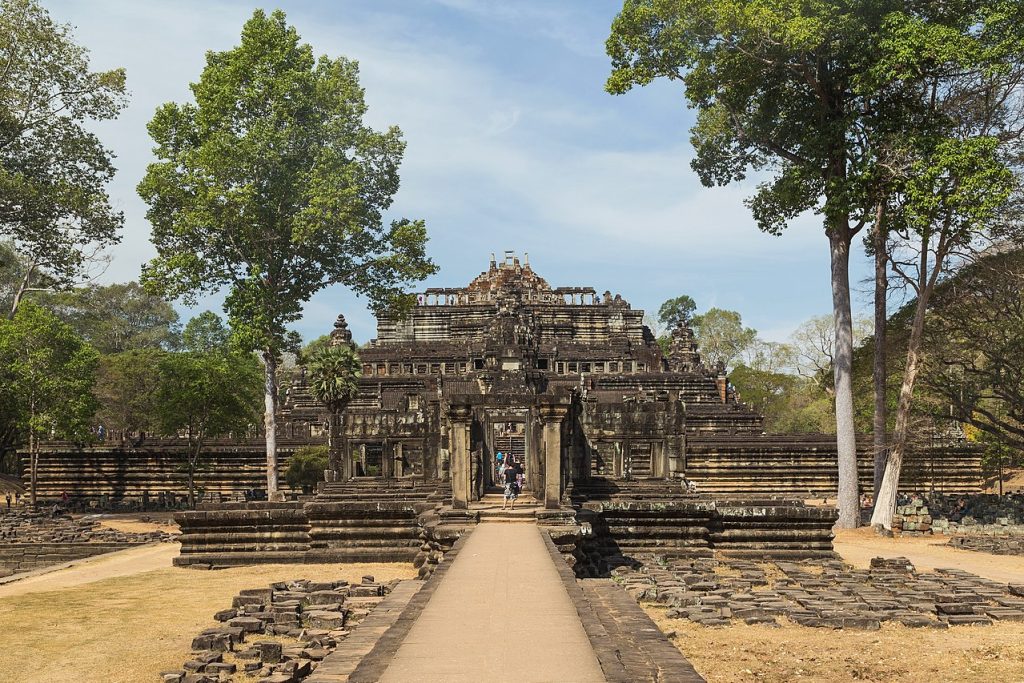
សរុបមកបើទោះបីជាមានការពិភាក្សា និងយល់ឃើញផ្សេងគ្នាពីសំណាក់អ្នកស្រាវជ្រាវថៃអំពីគំរូបប្លង់ប្រាសាទនៅតំបន់អង្គរដែលមានឥទ្ធិពលទៅលើប្រាសាទនៈខនហ្លួងក៏ដោយ ក៏អ្នកស្រាវជ្រាវទាំងនោះមានគំនិតរួមគ្នាមួយដែរថា ប្រាសាទនៈខនហ្លួងពិតជាបានទទួលឥទ្ធិពលពីប្លង់ប្រាសាទណាមួយនៅតំបន់អង្គរ ដូចមានរៀបរាប់នៅក្នុងពង្សាវតារជាច្រើនច្បាប់របស់ថៃអំពីការបញ្ជូនជាងទៅចម្លងបែបព្រះនគរហ្លួងនិងប្រាសាទក្រុងកម្ពុជប្រទេស៕
————————————
Prasat Nakhon Loung: Thai architecture at the end of the Ayutthaya period that related to the Angkor region
Ayutthaya is a new polity that started its power in the 14th century. However, many leaders in the whole Ayutthaya period always have relations with the city of Angkor. To address the issue above, this short article will discuss a temple in the early 17th century, Kakhon Loung, where the king was sending his officials to Angkor to copy the plan and built-in Ayuttaya.
Prasat Nakhon Loung is the Thai sound of Khmer Prasat Nokor Loung (King city/country temple). It was built in brick and faces north and toward Tonle Pasak (Prei Sak/Sak forest). It was built at the end of the 17th century during the reign of King Prasat Thong (1629-1656 CE). According to the royal records such as Cbab Phon Chan Nu Meas (Cheoum), Cbab Samdach Preah Ponrath Vat Preah Chetpon, in 1631 Samdach Preah Cao Prasat Thong ordered his officials (Architect? /Constructor?) to copy Khmer architecture (Preah Nokor style). It used to build a residence for him to stay in during his trip to worship Buddha’s footprint in Saraburi province. The record says, “…Chula Saka Raja 993, Mame, Trisaka the king ordered the architects to copy the Preah Nokor Loung style and Prasast Kambhu Desa to build Prah Reach Vang (Royal Palace / Residence?) to stay in the area of Vat Thep Chan for going to worship the Buddha footprint. Then, giving the name as original Preah Nokor Loung…”. Loung is a Thai word that means King or big/high. Therefore, Nokor Loung could refer to Nokor Thom (Big Nokor), which is the one that Khmer calls Angkor Thom (Big Angkor).
The plan of Nakhon Loung temple is the same as the plan of Angkor Wat temple. It has three level basements, and each of them has a surrounding gallery. In every joint and the four main cardinal directions of the galleries have the tops. Interestingly, they tried to connect the first level of the gallery to the second gallery in the south. This characteristic is similar to the Preah Poan gallery at Angkor Wat (Thousand Buddha gallery). However, the connection was not closed as Angkor Wat.
The first and second galleries were constructed early, and the third was restored during the reign of king Ratanakosindra in the 19th century. The outer walls of the first and second galleries are decorated with columns. In between those columns have false window balustrades, which copied the style of window balustrades of Angkor Wat temple. The original remain of the third gallery is only the basement, and the others were constructed in the reign of King Rama 5 (1953-1910 CE). Therefore, the tops of the gallery are similar to the top of the stupa.
The middle of the top level has a cross-plan Mandapa and installs four Buddha footprints. Thai scholars believe that the original building was made of wood and later changed to Vihara in 1809 CE by a venerable name Pin before changing to Mandapa. Although most scholars believe Nakon Loung copied the plan from Angkor Wat temple, some think it copied the plan of Baphoun temple. Nakhon Loung has 3-level basements and 29 towers as Baphoun temple.
In conclusion, even though there are some arguments among the Thai scholars, they all believe that Nakhon Loung copied the plan from a temple in Angkor, as mentioned in the royal records.
អត្ថបទដើម៖ លោក ឡេង ស៊ីរ៉ង់






