បើគិតមកដល់ត្រឹមឆ្នាំ២០២១ វត្តក្នុងប្រទេសកម្ពុជាមានចំនួន៥០៤៥វត្ត ដែលក្នុងចំណោមនោះមានវត្តមហានិកាយចំនួន៤៨០១ និងវត្តធម្មយុត្តិចំនួន២៤៤។ វត្តទាំងអស់ ក្រៅពីជាមណ្ឌលយ៉ាងសំខាន់បម្រើឱ្យផ្នែកពុទ្ធចក្រនិងអាណាចក្រ គេតែងសង្កេតឃើញមានសំណង់ជាច្រើនបានកសាងឡើងជាបន្តបន្ទាប់ អាស្រ័យដោយធនធាន (សទ្ធា) និងសម័យនិយមប្រកបដោយទឹកដៃសិល្បៈ និងលក្ខណៈស្ថាបត្យកម្មសម្បូរបែបប្លែកៗគ្នាគួរឱ្យកត់សម្គាល់។ ប៉ុន្តែមួយរយៈកាលចុងក្រោយ គេសង្កេតឃើញសំណង់ខ្លះនៅតាមបណ្តាវត្តមួយចំនួនហាក់ដូចជាខ្វះយកចិត្តទុកដាក់ថែទាំ បណ្តាលឱ្យបាត់បង់ជារឿយៗ។
ជាការពិតគេមើលឃើញថា វត្តជាមណ្ឌលយ៉ាងសំខាន់សម្រាប់ភូមិស្រុកនីមួយៗ ហើយវត្តមិនត្រឹមតែជាកន្លែងគោរពបូជាតាមគន្លងព្រះពុទ្ធសាសនាប៉ុណ្ណោះទេ តែវត្តក៏ជាមណ្ឌលវប្បធម៌ និងសិល្បៈដ៏រឹងមាំ។ ការកសាងវត្តតែងរៀបចំតាមជំនឿ និងក្បួនខ្នាតបុរាណនៅលើផ្ទៃដីយ៉ាងធំទូលាយ ខ័ណ្ឌផ្តាច់ពីផ្ទះអ្នកស្រុកដោយរបងព័ទ្ធជុំវិញ ហើយគេសង្កេតឃើញមានសំណង់តូចធំសាងសង់ឡើងមានមុខងារផ្សេងៗគ្នា។ សំណង់ទាំងនោះមានដូចជា ព្រះវិហារ សាឡុំ ឧបោសថាគារ សាលាឆាន់ កុដិ សាលាបាលី ហោត្រៃ រោងទូក រោងបាយ ចេតិយ ប្រាង្គ ស្តូប បច្ឆា(មេរុ) និងស្រះទឹកជាដើម។ ក្នុងអត្ថបទភាគ១នេះ ខ្ញុំសូមរៀបរាប់យ៉ាងសង្ខេបអំពីសំណង់មួយចំនួនដូចខាងក្រោម៖
ក. សាឡុំ៖ សាឡុំ ឬអ្នកស្រុកខ្លះហៅថា “បោស” ក្លាយមកពីពាក្យថា “ឧបោសថ”។ ជាធម្មតាគេតែងសង្កេតឃើញសំណង់នេះ កសាងឡើងនៅក្នុងវត្តដែលទើបកកើតថ្មី។ ប៉ុន្តែសាឡុំពុំមែនសម្រាប់ព្រះសង្ឃគង់នៅឡើយ គេតែងតម្កល់ព្រះពុទ្ធបដិមាសម្រាប់គោរពបូជានិងធ្វើបុណ្យទានផ្សេងៗ មុនមានលទ្ធភាពកសាងព្រះវិហារ។ លក្ខណៈទូទៅនៃសាឡុំពុំដូចគ្នាទេ ដ្បិតសាឡុំខ្លះគេមើលឃើញថាជាសំណង់សាងឡើងសម្រាប់ប្រើ បណ្តោះអាសន្នសុទ្ធសាធ ឯសាឡុំខ្លះគឺជាសំណង់រឹងមាំដែរ ហើយទោះបីវត្តនោះសាងសង់ព្រះវិហាររួចរាល់ ក៏គេនៅតែរក្សាសាឡុំទុកជាមត៌កបុរាណប្រចាំវត្ត សម្រាប់គោរពបូជាដដែល។
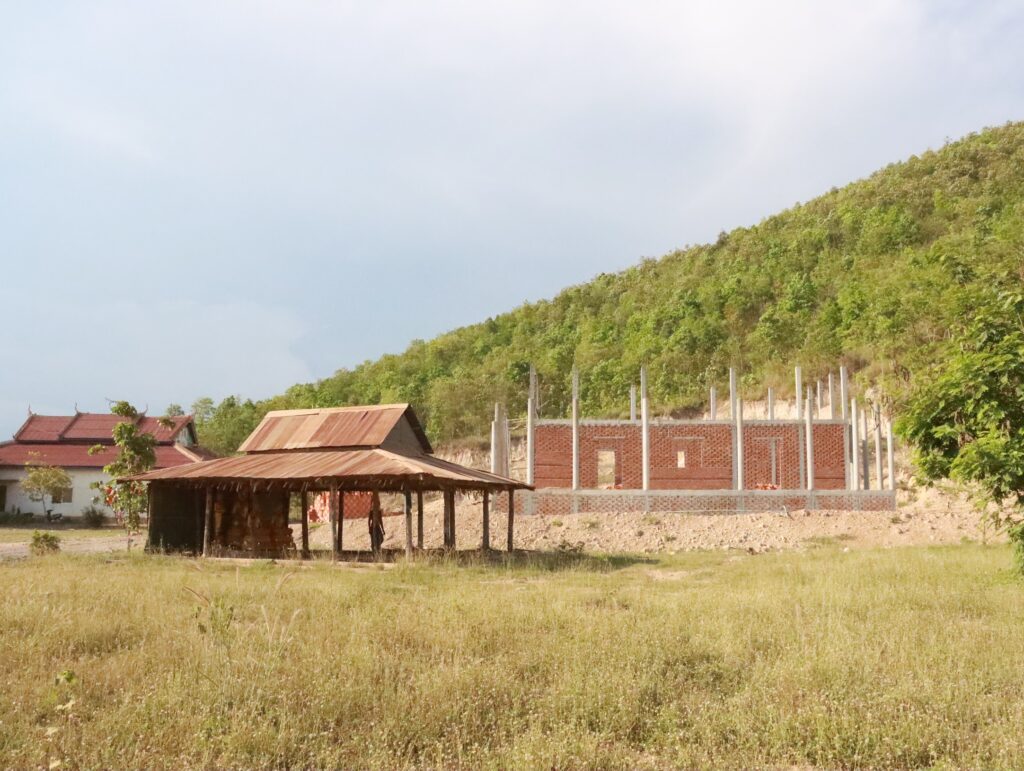
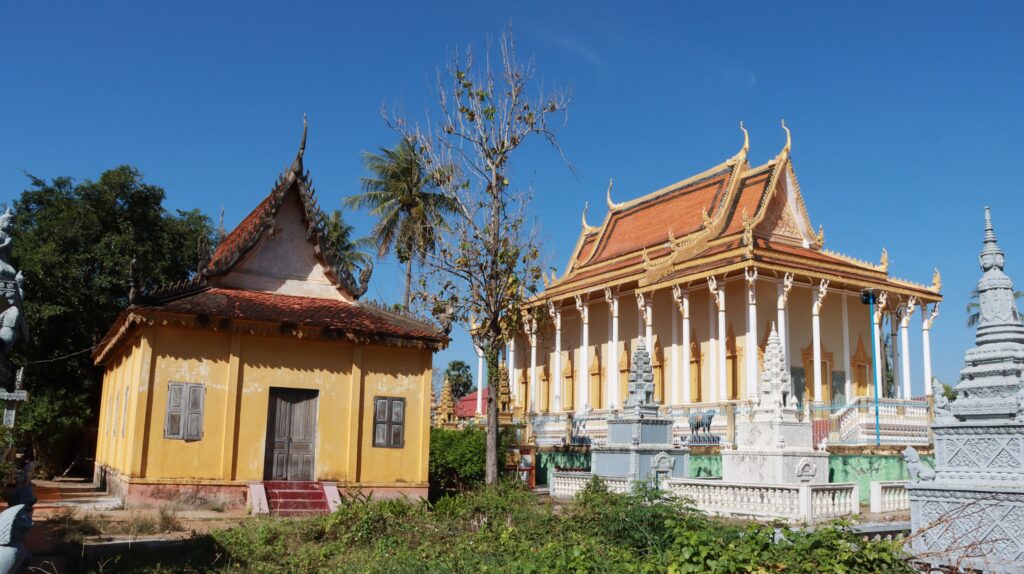
ខ.ឧបោសថាគារ៖ ចំពោះឧបោសថាគារ ឬហៅតាមទម្លាប់តៗគ្នាថាវិហារ គឺជាសំណង់សក្ការៈក្នុងវត្តដែលមានសីមាជុំវិញ សម្រាប់ព្រះសង្ឃប្រជុំគ្នាធ្វើសង្ឃកម្ម។ នៅក្នុងការស្រាវជ្រាវតាមបុរាណដ្ឋាន ជាពិសេសនៅតំបន់អង្គរ គេឃើញស្លាកស្នាមសំណង់ឧបោសថាគារជាច្រើនប្រភេទសង់មុខប្រាសាទ ឬចេតិយ។ ស្លាកស្នាមនោះច្រើនជាខឿនថ្មបាយក្រៀម ឬថ្មភក់ មានរាងទ្រវែង(លិច-កើត) មានសីមាទោល ឬសីមាភ្លោះនៅតាមទិសជុំវិញ ហើយមានតម្កល់ព្រះជីវ៍ផង (រូបលេខ៣)។ ព្រះជីវ៍នោះសោត គេសម្គាល់ឃើញច្រើនជាព្រះបដិមាបុរាណសាងពីថ្មភក់។ ប៉ុន្តែបច្ចុប្បន្នសំណង់ដែលគេចាត់ទុកជាឧបោសថាគារដែរ គឺមានលក្ខណៈស្ទើរតែដូចព្រះវិហារ ពោលគឺទាំងលក្ខណៈសំណង់ (មានសីមាជុំវិញ, ដំបូលមានជហ្វា៤ ឬ៦, ជញ្ជាំងខាងក្នុងមានគំនូរ) ការតម្កល់ព្រះជីវ៍ និងការប្រើប្រាស់គោរពបូជាទូទៅ (រូបលេខ៤)។
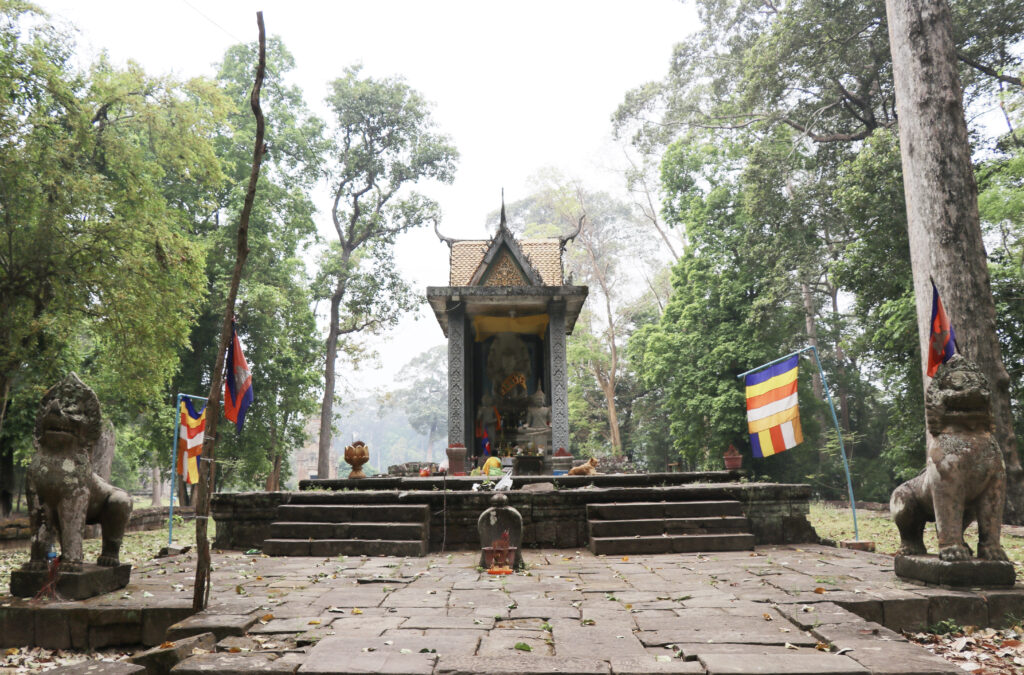
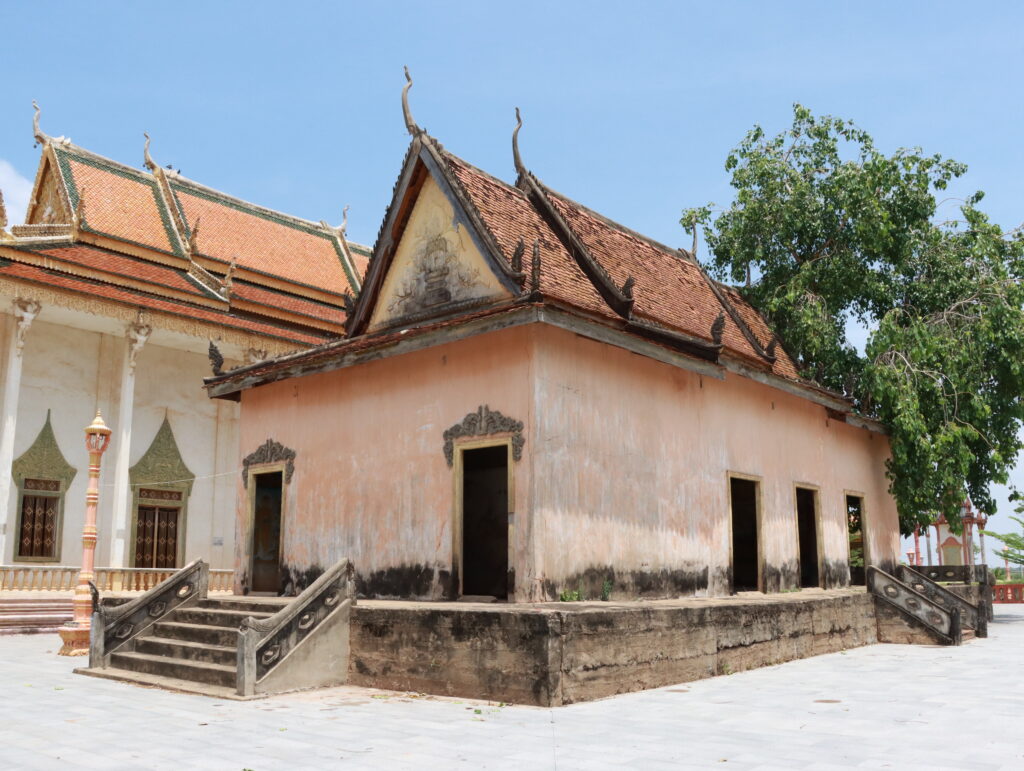
គ. ព្រះវិហារ៖ ចំណែកឯព្រះវិហារ ជាសំណង់សក្ការៈយ៉ាងសំខាន់បំផុតនៅក្នុងវត្ត សម្រាប់តម្កល់ព្រះបដិមាធំហៅថាព្រះជីវ៍ ដើម្បីព្រះសង្ឃធ្វើកិច្ចពិធីផ្សេងៗដូចជា បួស ធ្វើឧបោសថ ធ្វើពិធីមាឃបូជា ពិសាខបូជា ចូលព្រះវស្សា ចេញព្រះវស្សា ទទួលកឋិនទាន។ល។ និងសម្រាប់ពុទ្ធបរិស័ទចូលធ្វើសក្ការបូជា បន់ស្រន់ជាដើម។ ភាគច្រើនគេសង់ព្រះវិហារបែរទៅទិសខាងកើត។ ប្រភេទព្រះវិហារទាំងនោះមានដូចជា ព្រះវិហារជហ្វា៤ ព្រះវិហារជហ្វា៦ ព្រះវិហារមណ្ឌប និងព្រះវិហារត្រឡែងកែង ហើយសង់ពីឈើ និងកំបោរបាយអជាដើម។
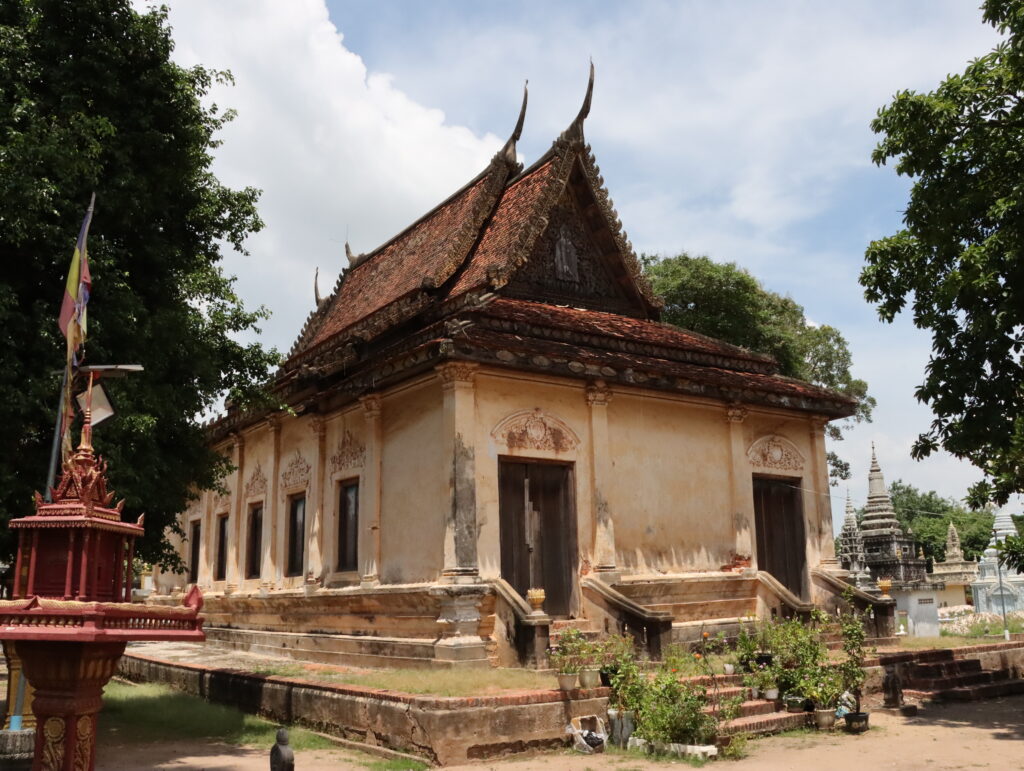
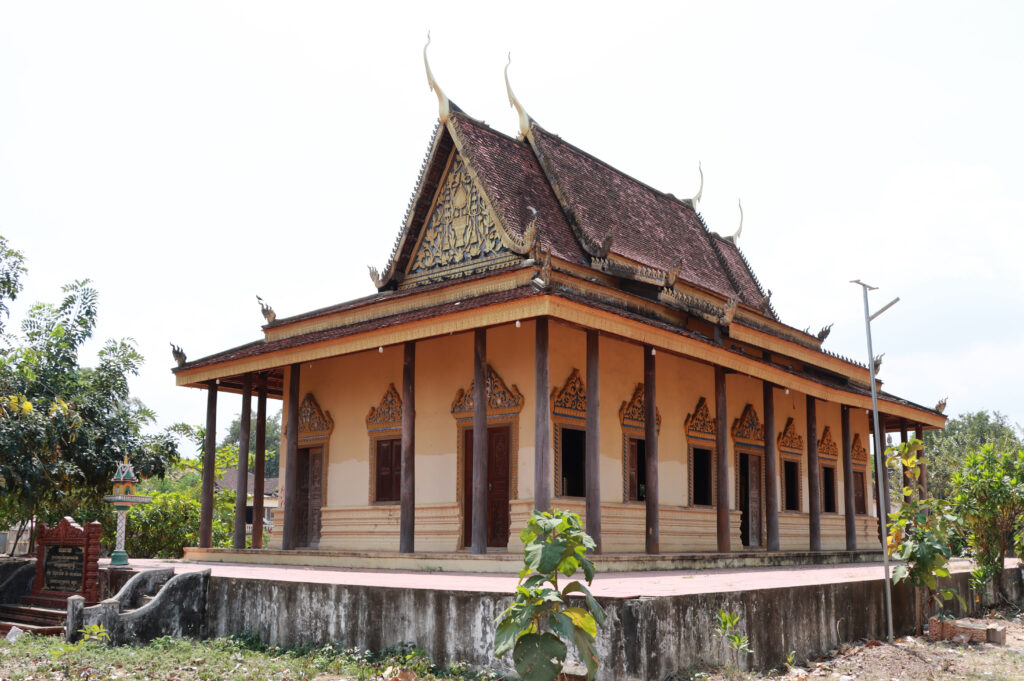
ក្នុងសង្គមខ្មែរ ព្រះវិហារជាសំណង់ដែលត្រូវកសាងឡើងដោយផ្ចិតផ្ចង់បំផុត ទាំងក្បួនខ្នាត និងការតុបតែងលម្អ។ ជាទូទៅព្រះវិហារបុរាណច្រើនមានទំហំតូចល្មម ហើយកម្ពស់ និងទ្រង់ទ្រាយទូទៅ អាចប្លែកៗគ្នាទៅតាមការច្នៃប្រឌិត។ បណ្តោយព្រះវិហារច្រើនស្មើនឹងប្រវែងទទឹងគុណនឹង២។ រីឯកម្ពស់ព្រះវិហារ គេច្រើនគិតតាមខ្នាតប្រវែងធ្នឹមទទឹងគុណនឹង២។ ដំបូលច្រើនប្រក់ក្បឿងស្រកាលេញ នៅតាមព្រំដំបូលបំពាក់ជហ្វា នៅតាមចែងនីមួយៗលម្អដោយនាគចែង នៅចុងដំបូលលម្អដោយក្បាច់រងស្បូវ ហើយនៅតាមហោជាងគេច្រើនរចនាក្បាច់លម្អយ៉ាងវិចិត្រ ដោយខ្លះមានទាំងឆ្លាក់រូបទេពផ្សេងៗ និងចារឹកសេចក្តីវែងខ្លីខ្លះក៏មាន។ មិនតែប៉ុណ្ណោះព្រះវិហារបុរាណទាំងនោះ ខ្លះបានជួសជុលថែទាំប្រើប្រាស់ទុកជាមត៌កអ្នកស្រុកជាអង្វែងមកដែរ។
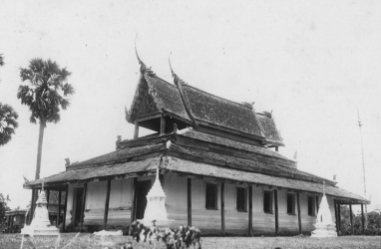
(EFEO 1929)
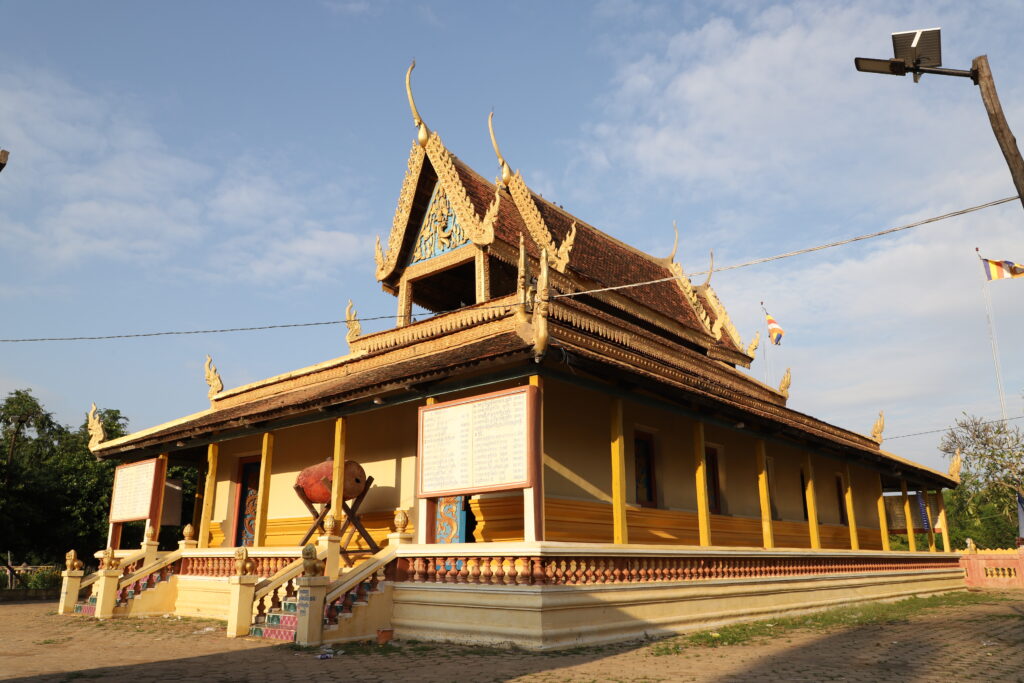
ខេត្តបន្ទាយមានជ័យ
ក្រោយសង្រ្គាមបញ្ចប់ទៅ ព្រះវិហារចាស់ៗខ្លះបានជួសជុលកែលម្អប្រើប្រាស់ឡើងវិញ តែវត្តខ្លះបានកសាងព្រះវិហារថ្មីសម្រាប់ប្រើប្រាស់ជំនួសព្រះវិហារចាស់។ ដោយឡែកនៅក្នុងសម័យថ្មីនេះ នៅតាមវត្តមួយចំនួនបានកសាងព្រះវិហារដែលមានទម្រង់ប្លែកៗ មានទំហំធំៗ កម្ពស់ខ្ពស់ច្រើនជាន់ លម្អដោយក្បាច់រចនា និងពណ៌យ៉ាងស្រស់ឆើតគួរឱ្យកត់សម្គាល់។ ទន្ទឹមនោះ មានព្រះវិហារបុរាណក្នុងវត្តខ្លះ ត្រូវគេរុះរើចេញដោយហេតុផលផ្សេងៗ។ ទំនោរចុងក្រោយនេះ ហាក់ផ្ទុយនឹងគោលការណ៍ណែនាំរបស់រាជរដ្ឋាភិបាលស្តីពីការថែទាំ និងអភិរក្សសំណង់បុរាណ។
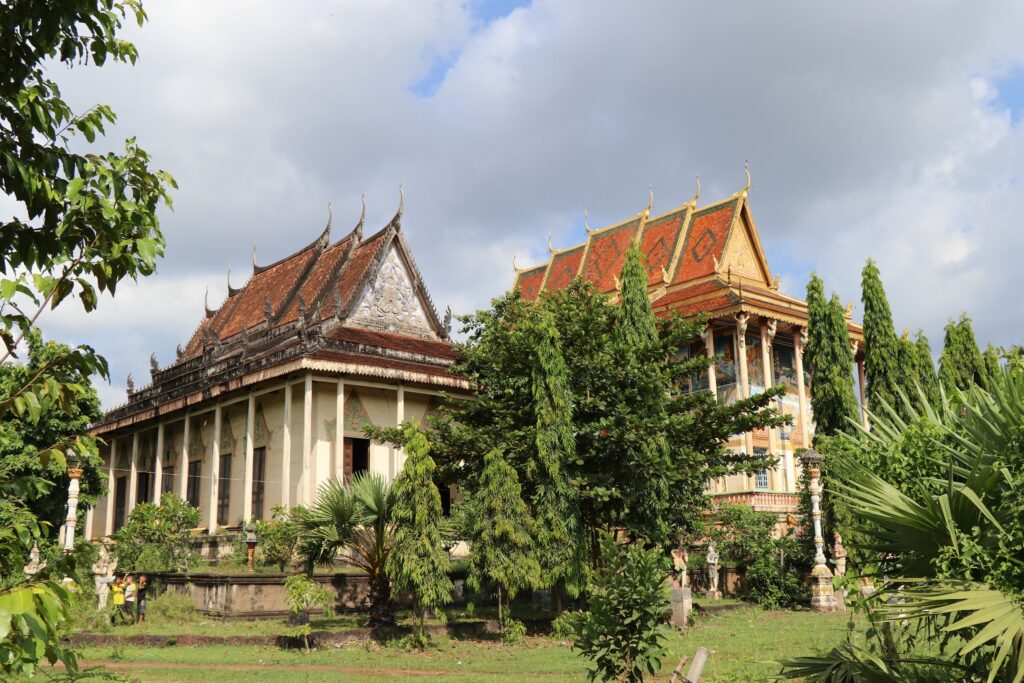
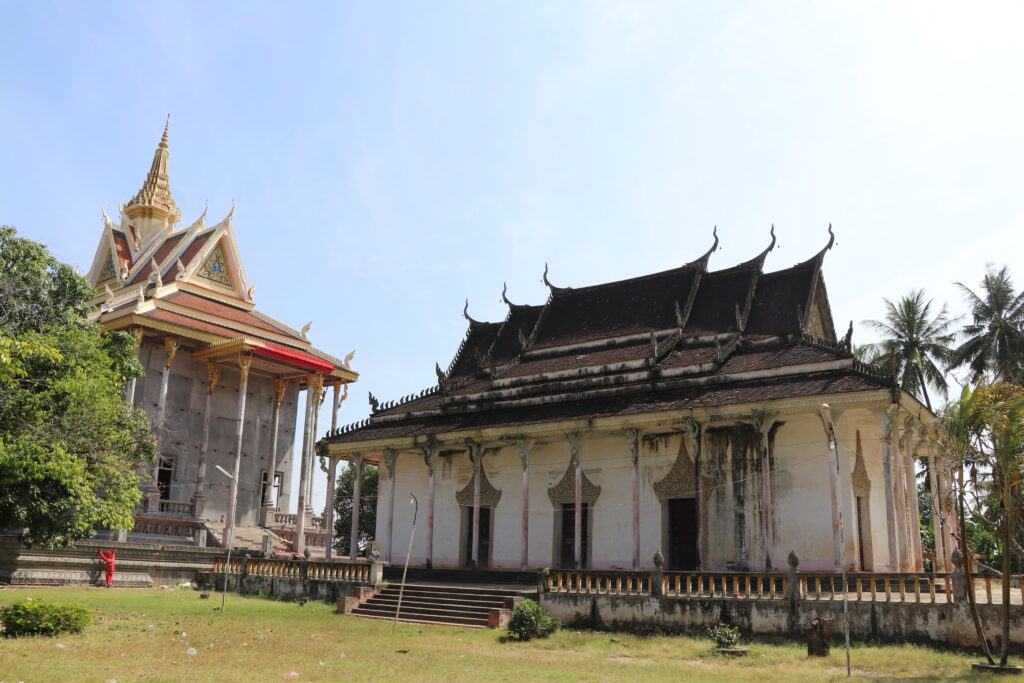
ទសវត្សរ៍ទី៨០) និងវិហារថ្មីកំពុងសាងសង់ ខេត្តកណ្តាល
ឃ. សាលាឆាន់៖ ក្រៅពីព្រះវិហារ សាលាឆាន់ក៏ជាកន្លែងសំខាន់សម្រាប់ព្រះសង្ឃគង់ឆាន់ចង្ហាន់រៀងរាល់ថ្ងៃ ជាពិសេសសម្រាប់រៀបចំធ្វើពិធីបុណ្យផ្សេងៗ សម្រាប់ពុទ្ធបរិស័ទធ្វើកិច្ចសុំសីលប្រចាំខែ ព្រមទាំងអាចជាកន្លែងអ្នកស្រុកជួបជុំក្នុងកិច្ចការសង្គមជាដើម។ ដើមឡើយគេសង់សាលាឆាន់ឱ្យមានទំហំធំសមល្មមតាមធនធានអ្នកស្រុក (រូបលេខ១៣-១៤)។ ប៉ុន្តែសាលាឆាន់ក៏តែងសង្កេតឃើញសង់ឡើងប្រកបដោយក្បួនខ្នាត និងការតុបតែងលម្អក្បាច់រចនាផ្សេងៗផងដែរ។ សាលាឆាន់ខ្លះ មានទម្រង់ស្ថាបត្យកម្មជាសំណង់បែបខ្មែរ តែសាលាឆាន់ខ្លះ គេបានបញ្ចូលលក្ខណៈសំណង់ទំនើបខ្លះផង (រូបលេខ១៥)។ រីឯសាលាឆាន់ខ្លះសង់ខ្ពស់ផុតដី (រូបលេខ១៦) ខ្លះសង់មានខឿនទាបល្មមជាប់នឹងដីក៏មាន ហើយច្រើនសង់នៅខាងលិចព្រះវិហារ។ បច្ចុប្បន្ន សាលាឆាន់ច្រើនសង់ពីថ្ម មានទំហំធំ និងមានគំនូរតាមជញ្ជាំង។
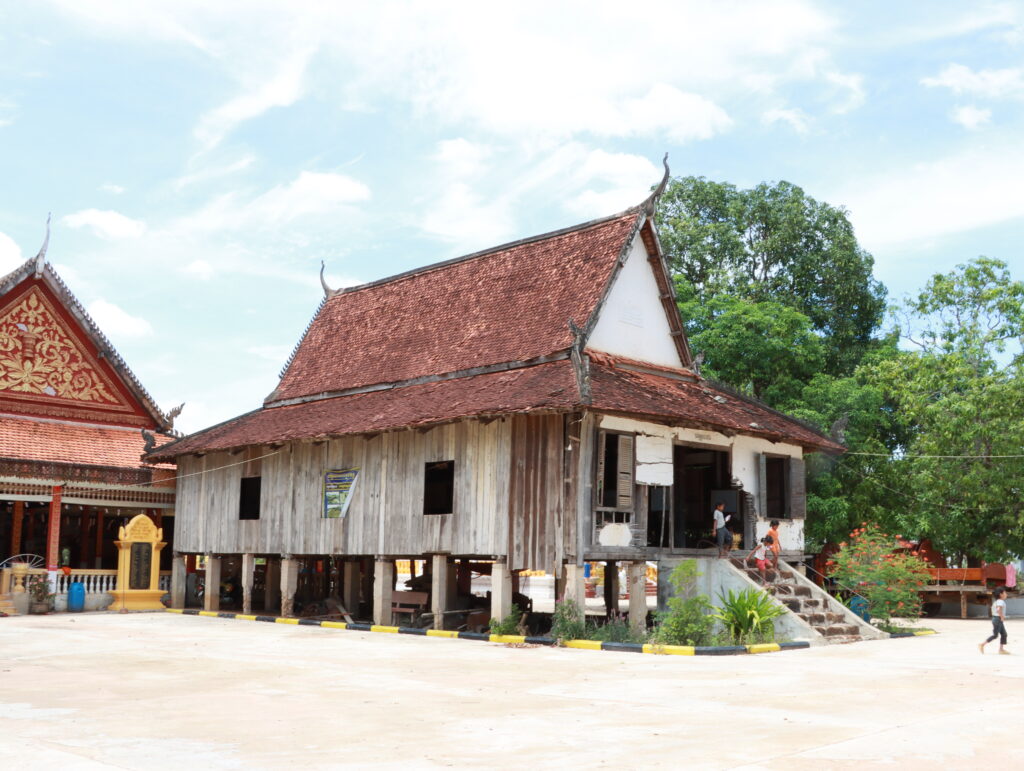
(សង់ឆ្នាំ១៩២២) ខេត្តកំពង់ឆ្នាំង
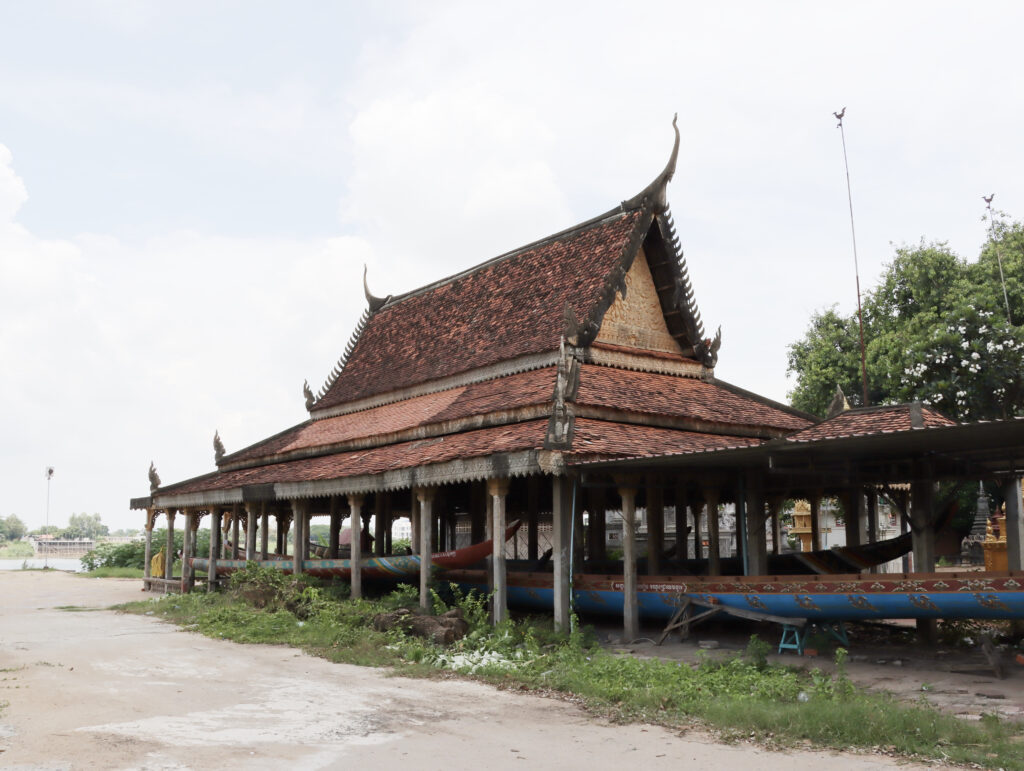
(សព្វថ្ងៃជារោងទូក) ក្នុងរាជធានីភ្នំពេញ
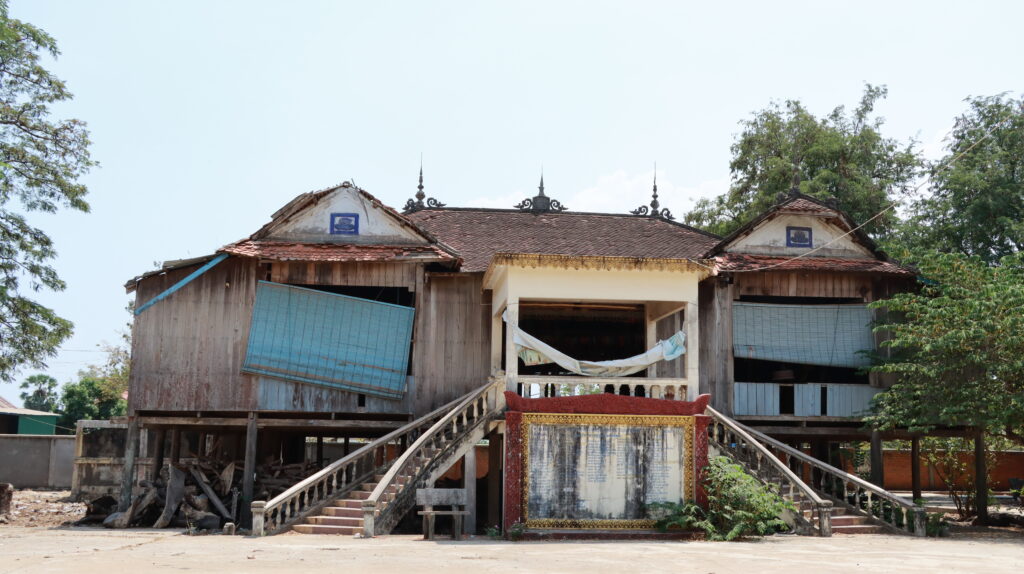
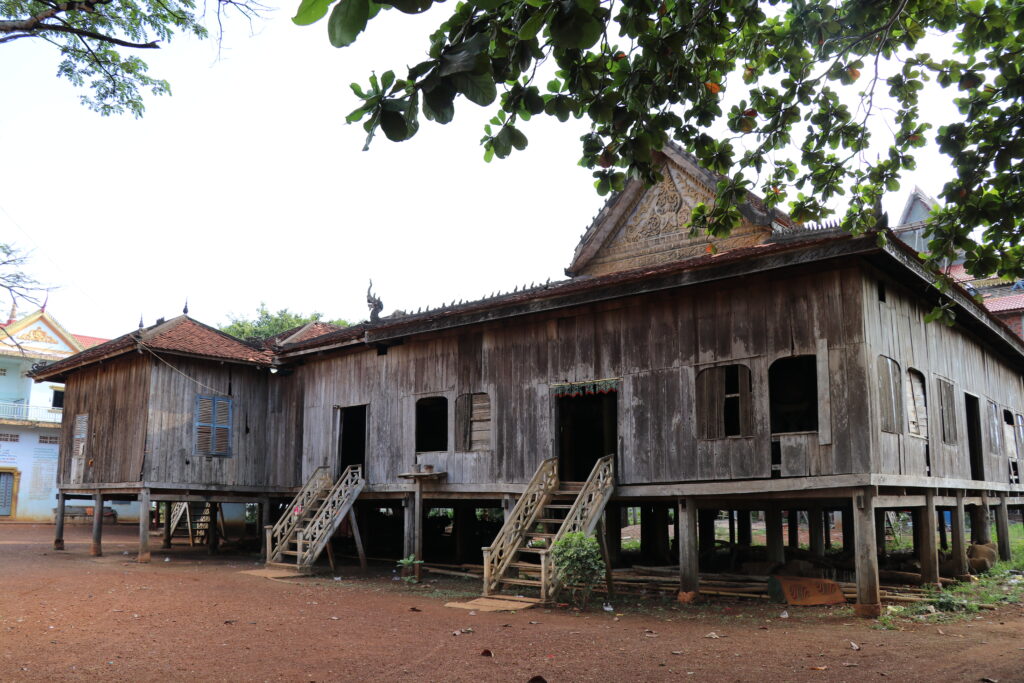
ង. កុដិ៖ កុដិជាកន្លែងព្រះសង្ឃគង់នៅ។ ពាក្យនេះក្លាយមកពីពាក្យថា “ក្តី” ហើយដែលមានន័យវែងឆ្ងាយក្នុងអារ្យធម៌ខ្មែរ។ ពីបុរាណ កុដិខ្លះគេសង់ពីឈើ ប្រក់ក្បឿងមានទំហំតូចៗសម្រាប់ព្រះសង្ឃមួយអង្គៗគង់នៅ ឬសង់ជាបន្ទប់ខណ្ឌដាច់គ្នា ហើយច្រើនធ្វើដំបូលបែបផ្ទះខ្មែរ ឬបញ្ចូលលក្ខណៈសំណង់ទំនើប មានទំហំធំក៏មាន។ ប៉ុន្តែចំពោះកុដិព្រះចៅអធិការវត្ត គេច្រើនសង់ឱ្យធំទូលាយ ដើម្បីសម្រាប់ទទួលពុទ្ធបរិស័ទជិតឆ្ងាយចូលទៅទំនាក់ទំនងការងារផ្សេងៗ ឬមានលំហសម្រាប់ប្រជុំភិក្ខុសង្ឃក្នុងវត្តតាមការចាំបាច់។
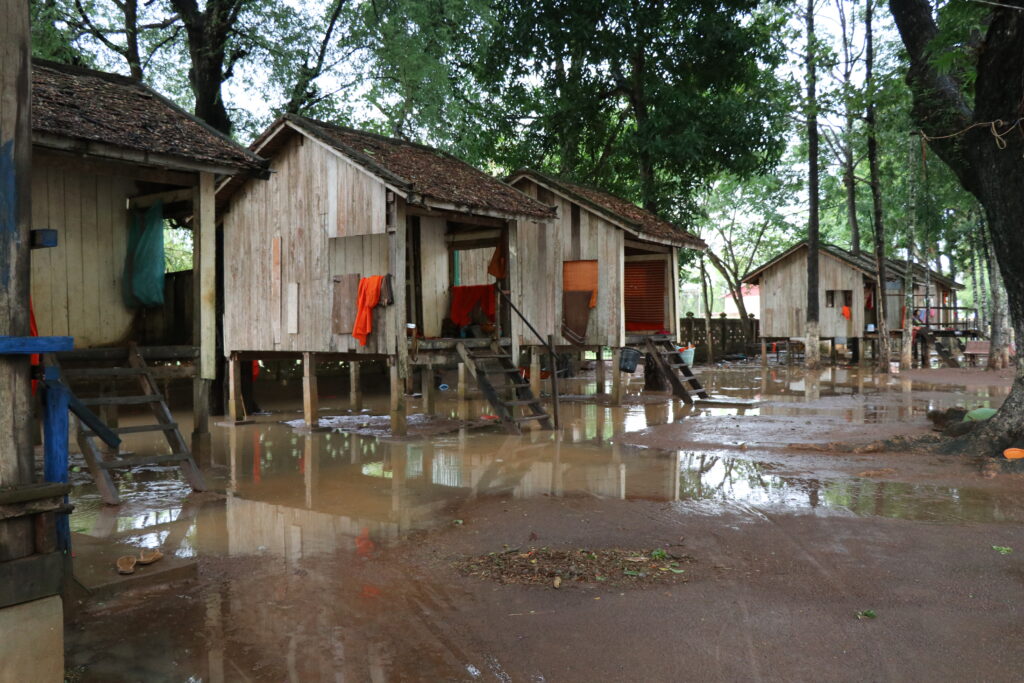
កណ្តោលជ្រុំ (ត្បូងឃ្មុំ)
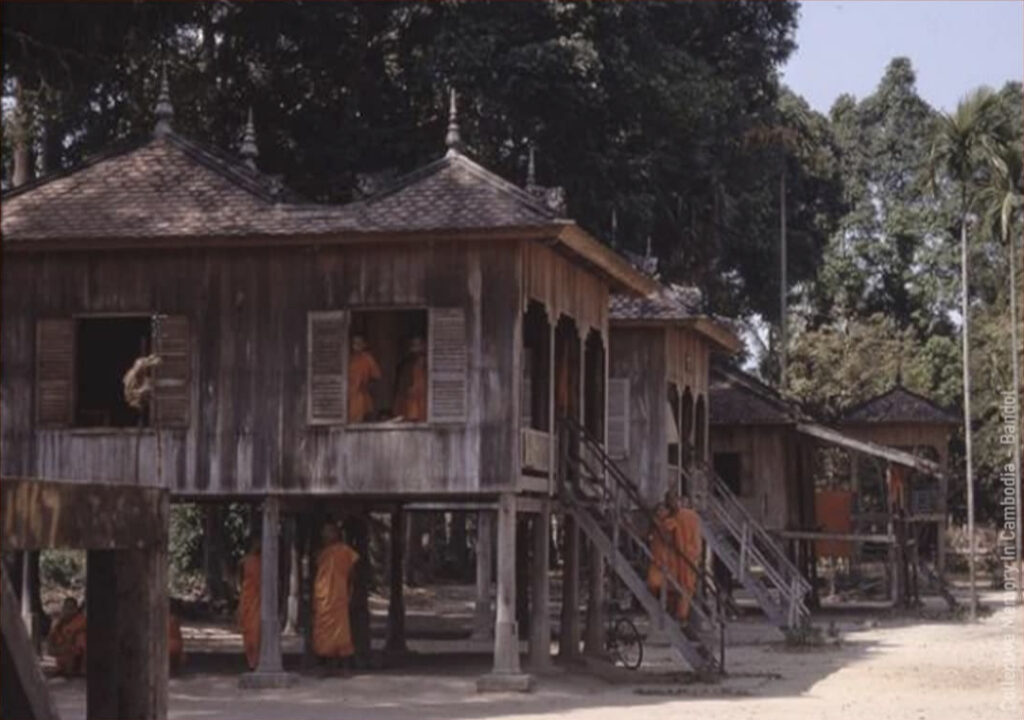
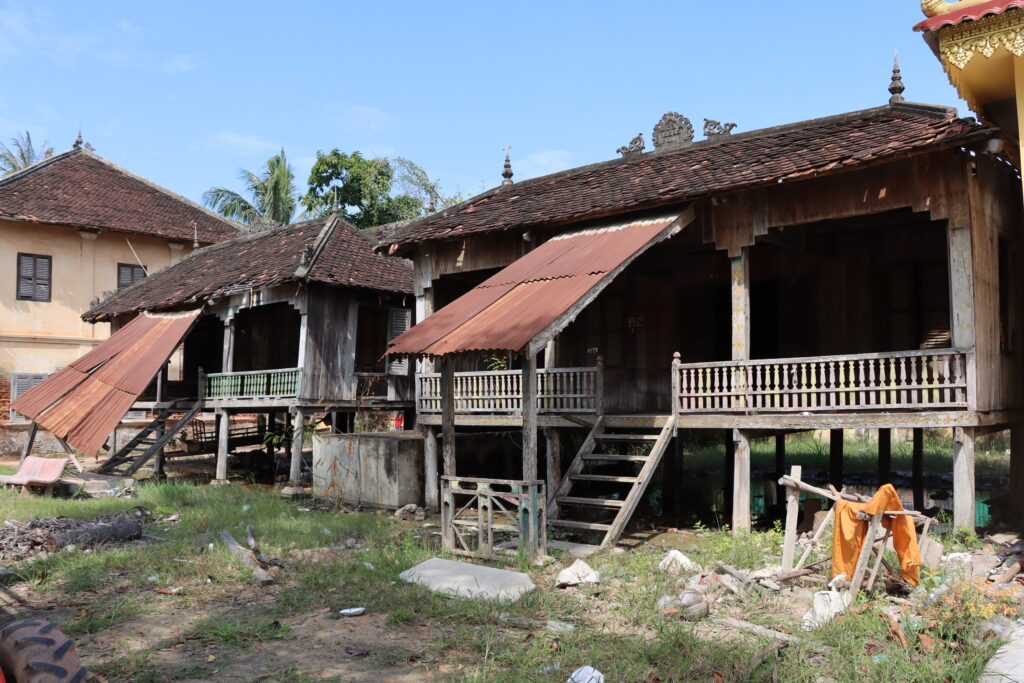
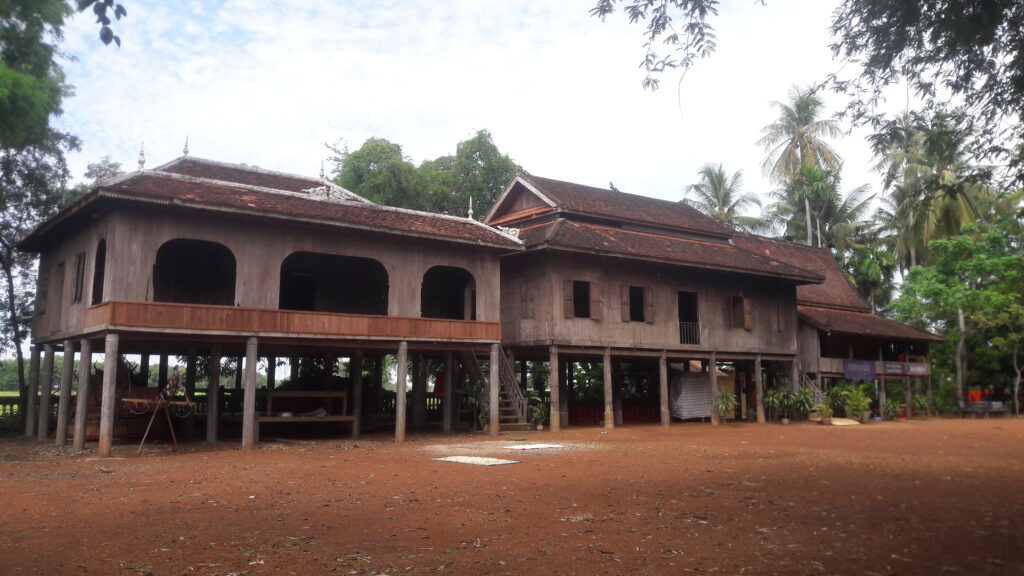
ជារួមមក សំណង់ផ្សេងៗនៅក្នុងវត្តដូចរៀបរាប់ខាងលើ គឺមានតួនាទីយ៉ាងសំខាន់ទាំងក្នុងផ្នែកពុទ្ធចក្រ និងអាណាចក្រ។ សំណង់ទាំងនោះ តែងមានលក្ខណៈស្ថាបត្យកម្មប្លែកគ្នាទៅតាមសម្ភារៈសំណង់ផង និងតាមសម័យនិយមផង។ ពីបុរាណមកដល់សម័យទំនើបនេះ លក្ខណៈសំណង់ទាំងនោះកាន់តែប្រែប្រួលបន្តិចម្តងៗទាំងក្បួនខ្នាត ទំហំ ការប្រើប្រាស់ពណ៌លម្អ និងក្បាច់លម្អជាដើម។ មិនតែប៉ុណ្ណោះ សំណង់បុរាណខ្លះត្រូវគេទុកចោល ខ្លះត្រូវគេជួសជុលឡើងវិញ ហើយខ្លះត្រូវរុះរើចេញផងដែរ៕
———————————-
Various constructions in Pagoda (Part 1)
In fact, the pagoda is recognized as an important center in villages and districts, and the pagoda is not only a place of worship that followed Buddhist practices but also a strong cultural and artistic center. The construction of pagodas is organized according to traditional beliefs and rules that are separated from the houses by a fence, and it was observed as small and large structures with different functions. These include Vihear, Salum, Uposuthagar (monk assembly hall), Salachan, Kuti (monk’s house), Salapali (monk’s school), Hotrai (library), Race boat hall, tower, Stupas, Meru, ponds, and so on. In this article part 1, I would like to briefly describe some of the constructions following:
- Salum: Salum or as some locals call it, “Pos” comes from the word “Uposuth.” It is usually realized that this construction was built during the new construction of the pagoda. However, Salum is not for monks to stay, it keeps the Buddha image for worship and other rituals before it is possible to build a pagoda. The general characteristics of the Salum are not the same because some Saloms are temporary structures, while others are solid structures, and even though the pagoda has been completed, the Salam is still preserved as the pagoda’s ancient heritage.
- Uposuthagar: traditionally called a Vihear, is a structure of worship with the surrounding of Sima for monks to gather for their work. In terms of researching ancient sites, especially in the Angkor area found traces of Uposuthagar structures of various types in front of temples or stupas. However, this building today is also considered as Uposuthagar which is almost identical to the Vihear because it has Sima, four or six Javars on each side of the roof, painting on the interior walls), keeping the large statue of Buddha, and general worship.
- Vihear: is the most important religious construction in the pagoda keep the big statue called Preah Chivor for the monks to arrange various ceremonies such as Puos (to become a monk), Uposuth, Magha PuJa, Bisakha Poja, Chol Voahsa (enter the rainy season retreat of Buddhist monks), Cheng Voahsa (leave the rainy season retreat of Buddhist monks), Kathina, etc, and for Buddhists to worship and pray. Most of the Vihears were built facing east. These types of Vihear namely Vihear with four Javars, Vihear with six Javars, Vihear Mandap, and Vihear Traleng Keng are built of wood and lime Mortar and so on.
- Salachan: is also an important place for monks to eat every day, especially for organizing various ceremonies for Buddhists to perform monthly rituals, as well as a place for locals to gather in social affairs. Originally, they built the Salachan to be large enough according to the local resources. However, they are also recognized to be built with rules and various decorations. Some Salachan has Khmer-style architectural forms, but some have combined them with modern architectural features. Another Salachan is built high from the ground, some are mostly attached to the ground, and many are built to the west of the Vihear. Nowadays, many Salachan is built of stone with large size and have painted on the walls.
- Kuti: is for the monk’s stay. This word is derived from the word “Kdei” which has a long meaning in Khmer civilization. In ancient times, some Kuti were made of wood and tiles in a small size for each monk to live in or built as separate rooms, and often had Khmer-style roofs or incorporated large modern structures. However, Kuti’s monk chief is often built wide enough to receive Buddhists near and far to enter into various business relationships or have space for monks in the pagoda as needed.
Overall, the various structures in the pagoda as described above play an important role in both Buddhism and the Empire. They are often architecturally different, both in terms of construction materials and in terms of modernity. From ancient times to modern times, the characteristics of these constructions have gradually changed in terms of rule, size, use of colors, and ornaments. Not only that, some ancient buildings have been abandoned, some have been reconstructed and some have been dismantled.
អត្ថបទដោយ៖ ហៀន សុវណ្ណមរកត






