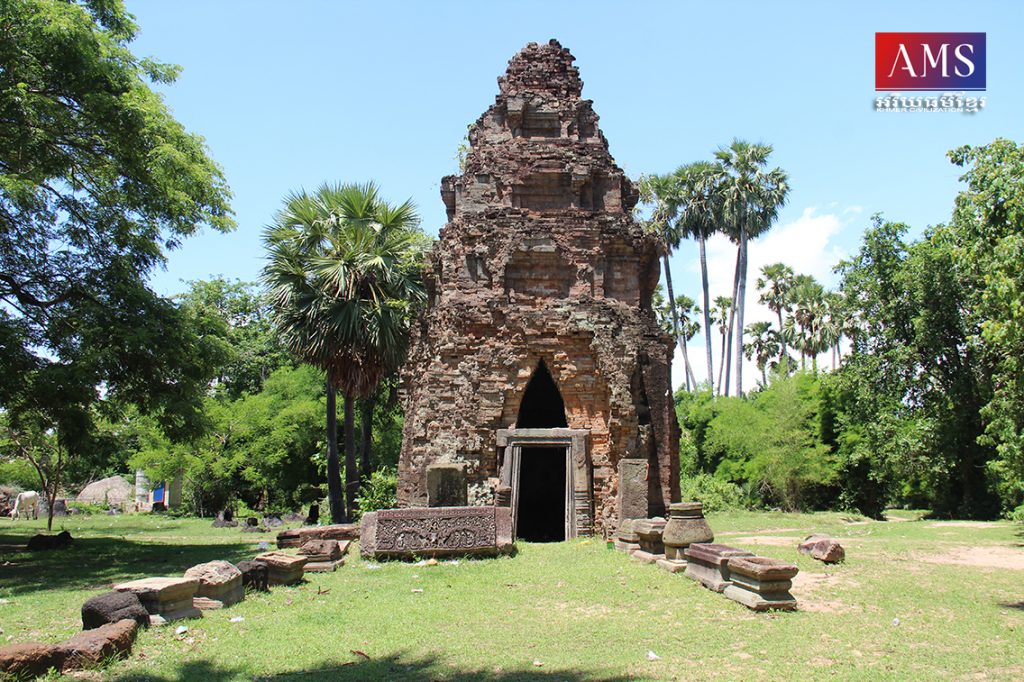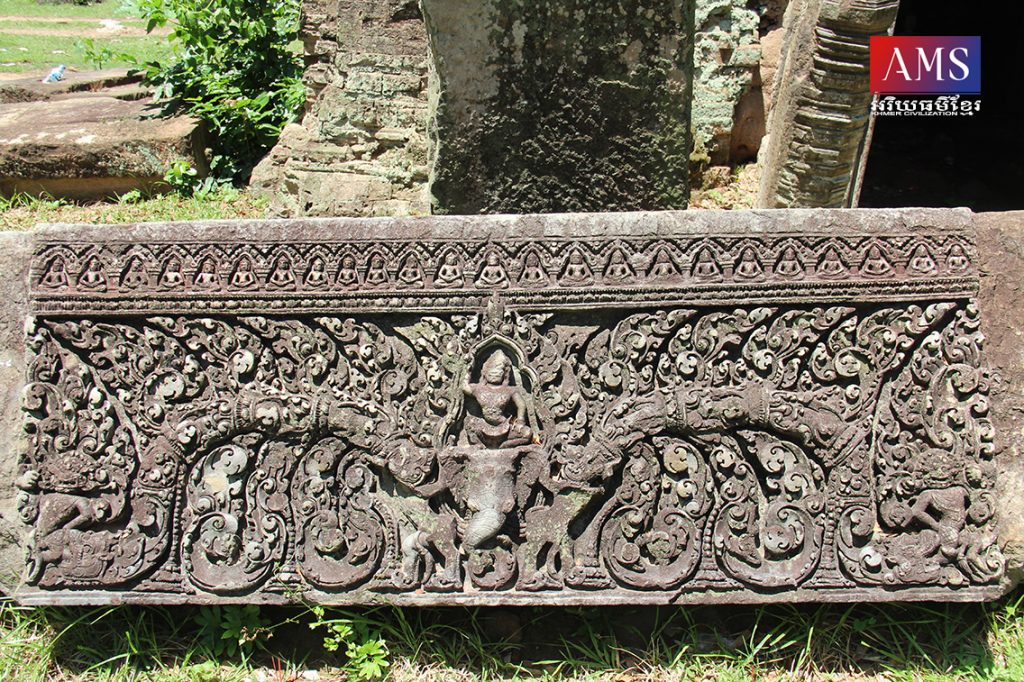គុកលិច គឺជាឈ្មោះដែលអ្នកស្រុកហៅសព្វថ្ងៃ ដ្បិត គុក គឺមានន័យថា “ប្រាសាទ” ហើយលិច គឺសំដៅលើប្រាសាទនេះស្ថិតនៅទិសខាងលិចភូមិ។ លោក Étinne Aymonier ហៅប្រាសាទនេះថា “តាកែវ” តែសព្វថ្ងៃឈ្មោះនេះមិនមាននរណាស្គាល់ឡើយ។ ចំណែក លោក Lunet De Lajonquière ហៅប្រាសាទនេះថា “ត្នោតជុំ”។ គុកលិច មានទីតាំងស្ថិតនៅភូមិត្នោតជុំទី៣ ឃុំត្នោតជុំ ស្រុកបារាយណ៍ ខេត្តកំពង់ធំ។ កន្លងមកមានអ្នកស្រាវជ្រាវជាតិ និងអន្តរជាតិជាច្រើន ធ្លាប់មកសិក្សាស្រាវជ្រាវនៅប្រាសាទនេះ។ គុកលិច សង់ឡើងអំពីឥដ្ឋ មានរាងបួនជ្រុងស្មើ បែរមុខទៅទិសខាងជើង និងមានស្លាកស្នាមគូទឹកនៅទិសឦសាន។ ជាទូទៅប្រាសាទដែលបែរមុខទៅទិសខាងជើងមានមិនសូវច្រើនប៉ុន្មានទេ តែគេធ្លាប់ឃើញមាននៅភ្នំដា សំបូរព្រៃគុក ។ល។ លោក Lunet De Lajonquière យល់ថា គុកលិច គឺជាប្រាសាទឥដ្ឋនៅស្រុកខ្មែរដែលនៅរូបរាងល្អជាងគេ។
ប្រាសាទនេះ សង់ឡើងជាប្រាសាទទោលមានបួនថ្នាក់។ ថ្នាក់នីមួយៗមិនសូវមានចម្លាក់អ្វីច្រើននៅលើជញ្ជាំងប្រាសាទដូចនៅគុកជើងក្បែរនោះទេ ពោលមានតែចម្លាក់លម្អជាទ្វារបញ្ឆោតដែលមានរាងខ្ពស់ទ្រវែងគ្រប់ថ្នាក់ទាំងអស់។ ទម្រង់របៀបនេះ យើងជួបប្រាសាទច្រើននៅស.វ.ទី១០។ ក្រៅពីនេះ គឺមានតែការលម្អជាសសរផ្អោប និងហោជាងរាងទ្រនង់នាគប៉ុណ្ណោះ។ ខឿនប្រាសាទ គេរៀបថ្នាក់ៗជាសារពើសូត្រ ដែលការលម្អរបៀបនេះមានទម្រង់ដូចក្បាច់នៅសម័យមុនអង្គរដែរ។ ថ្វីត្បិតតែគុកលិចសាងអំពីឥដ្ឋក៏ពិតមែនតែគ្រឿងលម្អស្ថាបត្យកម្មសុទ្ធសឹងធ្វើឡើងអំពីថ្មភក់ ដូចជា ទ្វារ, ផ្តែរ, កំពូល, សសរពេជ្រ, បល្ល័ង្ក។ ផ្តែរទ្វារគុកលិច ទើបនឹងជ្រុះធ្លាក់មកក្រោមប្រមាណ ២០ឆ្នាំមុន តែក្បាច់លម្អនៅរក្សាទម្រង់ដើមយ៉ាងល្អប្រណីត។ ផ្នែកខាងលើនៃផ្តែរ គេលម្អដោយរូបទេពនៅក្នុងក្បាច់សន្លឹកដែលមានចំនួនសរុប២៤អង្គ។ នៅត្រង់ផ្នែកកណ្តាល គេឆ្លាក់រូបព្រះឥន្រ្ទគង់លើដំរីព្ធវ៌តមានក្បាលមួយ និងនៅអមដំរីមានរូបតោឈរចំនួនពីរខ្ជាក់ឬលេបក្បាច់បន្ទាត់ធ្នូរាងជាមែកឈើឬទំពក់កោងបន្តិច។ នៅខាងចុងសងខាងក្បាច់បន្ទាត់ធ្នូ មានឆ្លាក់រូបសត្វមករខ្ជាក់សត្វតោ ព្រមទាំងមានក្បាច់ចង្វាយអង្គរឆ្លាស់គ្នាយ៉ាងប្រណីតបំផុត។ ក្បាច់លម្អនៃផ្តែរនេះ មានទម្រង់ជាសិល្បៈរចនាបថប្រែរូប នាស.វ.ទី១០ នៅក្នុងរជ្ជកាលព្រះបាទរាជេន្រ្ទវរ្ម័ន (គ.ស.៩៤៤-៩៦៧) (រូបលេខ៤)។
នៅគុកលិច គេធ្លាប់រកឃើញថ្មគោលមានមុខបួន ដែលមានចារឹកអក្សរគ្រប់ទិសទាំងអស់ ហើយលោក Étinne Aymonier ធ្លាប់បានរៀបរាប់ខ្លះៗនៅក្នុងអត្ថបទរបស់លោកកាលពីឆ្នាំ១៩០០។ ក្រោយមក លោក George Coedès ក៏បានបកប្រែម្តងទៀតនៅឆ្នាំ ១៩៥៤។៦ ប៉ុន្តែ គួរឱ្យសោកស្តាយគោលចារឹកមុខបួននេះបានបាត់បង់ទៅហើយ។ គោលចារឹកនេះ ចុះបញ្ជីលេខ K.143 ចារឹកជាភាសាខ្មែរបុរាណ ដែលមុខ “ក” មានចំនួន ២៧បន្ទាត់, មុខ “ខ” មានចំនួន ២៥បន្ទាត់, មុខ “គ” មានចំនួន ២៥បន្ទាត់ និងមុខ “ឃ” មានចំនួន២២បន្ទាត់។ សិលាចារឹកនេះ ទំនងគេចារឹកឡើងមកតម្កល់នៅប្រាសាទពុំមែនពេលតំណាលគ្នានោះទេ។ ពោល គឺទំនងប្រាសាទសាងឡើងនៅក្នុងរជ្ជកាលព្រះបាទរាជេន្រ្ទវរ្ម័ន (គ.ស.៩៤៤-៩៦៧) ប៉ុន្តែសិលាចារឹកអាចមានអាយុកាលនៅក្នុងរជ្ជកាលព្រះបាទជ័យវីរវរ្ម័ន (គ.ស.១០០២-១០០៦)។ លក្ខណៈរបៀបនេះ យើងជួបនៅប្រាសាទអំបែងនំដូចគ្នា ពោល គឺប្រាសាទសង់រាជេន្រ្ទវរ្ម័ន តែសិលាចារឹករជ្ជកាលព្រះបាទជ័យវីរវរ្ម័ន។ ខ្លឹមសារសិលាចារឹកគុកលិចនេះរៀបរាប់អំពី អ្នកសញ្ជកម្នាក់ (មេទ័ព) បានចារគោលចារឹកមួយមុខបួនរៀបរាប់រឿងរ៉ាវបោះបង្គោលព័ទ្ធដីមួយកន្លែងនៅព្រៃរំដេង។ ដីនៅព្រៃរំដេង ជាដីដែលមន្រ្តីម្នាក់មានងារជា “ម្រតាញ” បានស្នើសុំពីព្រះមហាក្សត្រយកទៅធ្វើជាដង្វាយដល់កម្រតេងជគតលិង្គបុរ និងកន្លោងកម្រតេងអញអង្វេទន្លេ តាំងពីរជ្ជកាលព្រះបាទរាជេន្រ្ទវរ្ម័ន។ បន្ទាប់ពីព្រះរាជាបានប្រទានហើយ ទ្រង់បានចាត់តាំងមន្រ្តីចំនួនបួននាក់មាននាម លោញរេស លោញរាជទាស វាបគោត និងវាប…..ជាអ្នកទៅបោះបង្គោលដីនោះ ហើយកិច្ចការថ្វាយដីនេះទៅទីសាសនដ្ឋានទ្រង់បានចាត់តាំងឱ្យមន្រ្តីឈ្មោះ វាបវុ និងស្តេងបរមចាយ៌្យចាត់ចែង។ ក្រោយមក នៅរជ្ជកាលស្តេចជ័យវរ្ម័នទី៥ ព្រះរាជគ្រូបានទូលព្រះរាជាថា មន្រ្តីជាន់មុនពុំទាន់បានបោះបង្គោលដីនៅព្រៃរំដេងបានចប់សព្វគ្រប់តាមព្រះរាជបញ្ជាស្តេចអង្គមុននៅឡើយទេ។ ព្រះបាទជ័យវរ្ម័នទី៥ ទ្រង់ក៏បញ្ជាមន្រ្តីឈ្មោះ លោញហិតគត និងចៅហ្វាយស្រុកទៅព័ទ្ធដីនោះម្តងទៀត។ បន្ទាប់ពីបោះបង្គោលដីរួចរាល់ ទ្រង់បានចាត់តាំងឱ្យអស់ពួកមន្រ្តីមួយចំនួននាំគ្នាកសាងជាអាសន (ទេវស្ថាន) នៅទីនោះ។ លុះមកដល់រជ្ជកាលព្រះបាទជ័យវីរវរ្ម័ន ទ្រង់បានបញ្ជាឱ្យគេកសាងគោលចារឹកឡើងដោយបានប្រទានពរជ័យអ្នកដែលធ្វើឱ្យទេវស្ថានចម្រុងចម្រើន និងដាក់បណ្តាសាអ្នកដែលមិនគោរពទេវស្ថាននេះ។ ទ្រង់ក៏បានមានព្រះរាជបន្ទូលថា បង្គោលដីនៅព្រៃរំដេងដែលបាត់ទាំងអម្បាលម៉ាន អ្នកពាក់ព័ន្ធត្រូវធ្វើឡើងវិញ ដើម្បី…..។
ជារួមមក គុកលិច ឬហៅថាប្រាសាទត្នោតជុំខាងលិច ទំនងប្រាសាទសាងឡើងនៅក្នុងរចនាបថប្រែរូប នាស.វ.ទី១០ ក្នុងរជ្ជកាលព្រះបាទរាជេន្រ្ទវរ្ម័ន (គ.ស.៩៤៤-៩៦៧) ឧទ្ទិសដល់ព្រហ្មញ្ញសាសនា។ ប៉ុន្តែ នៅក្នុងរជ្ជកាលព្រះបាទជ័យវីរវរ្ម័ន (គ.ស.១០០២-១០០៦) ទ្រង់បានបញ្ជាឱ្យអ្នកសញ្ជកម្នាក់យកគោលចារឹកមកតម្កល់នៅក្នុងប្រាសាទ។ ប្រការមួយគួរចាប់អារម្មណ៍ខ្លាំងនោះគឺ នៅខាងត្បូងគុកលិចមានសំណង់មួយលើកខ្ពស់ផុតពីដីប្រហែល ១ម៉ែត្រ សាងឡើងអំពីថ្មបាយក្រៀម រាងបួនជ្រុងទ្រវែង មានបណ្តោយ១៥ម៉ែត្រ, ទទឹង៨ម៉ែត្រ និងមានសន្លឹកសីមា។ សំណង់នេះ ទំនងជាឧបោសថាគារនៃព្រះពុទ្ធសាសនាថេរវាទនៅសម័យក្រោយ។ នៅប្រាសាទនេះ មិនមានការកែច្នៃជារូបព្រះពុទ្ធនៃលទ្ធិព្រះពុទ្ធសាសនាថេរវាទដូចនៅគុកជើងក្បែរនោះទេ។ អ្នកស្រុកដែលរស់នៅទីនោះ ចងចាំគ្រប់គ្នាថា នៅបរិវេណគុកលិច គឺជាវត្តចាស់ដែលពួកគាត់តែងមកធ្វើពិធីបុណ្យរៀងរាល់ឆ្នាំ ហើយក្រោយមកមានជនខិលខូចមកជីកកកាយរកវត្ថុបុរាណនៅទីនោះច្រើនដងពេក ពួកគាត់ក៏ឈប់ទៅធ្វើបុណ្យនៅទីនោះទៀតទៅ។
———————————————–
Kuk West (West Tnoat Chum Temple)
Kuk West is the name that locals call today because Kuk means “Temple” and “West” refers to this temple located at the west of the village. In addition, Étinne Aymonier called the temple “Takeo”, but its name is still unknown today. Lunet De Lajonquière also named this temple “Tnoat Chum”. Kuk West is located in Baray District, Kampong Thom Province. In the past, this temple had been studied by many national and international researchers. Kuk West is built of bricks with a square shape, faces to the north, and there is a moat marking found at the northeast. Generally, there are not many temples facing north, but they are found in Phnom Da, Sambo Prey Kuk, etc. Lunet De Lajonquière considers, Kuk west is the most impressive brick temple in Cambodia.
This temple is built as a single temple with four levels. Each level does not have as many carvings on the walls of the temple as in the nearby Kuk, only decorative carvings on the high shape of blind doors contained all levels. In this form, we see many temples in the 10th century. Moreover, there are only ornaments in the form of pillars and pediments in the shape of a Naga. The Temple basement is arranged in sections, which are decorated in the same style as in the pre-Angkorian period. Although the Kuk is made of bricks, the architectural ornaments are made of sandstone namely doors, lintels pedestals, pillars, and thrones, etc.
The lintel of Kuk fell to the ground about 20 years ago, but the decoration still retains its original condition. The upper lintel was decorated deities in ornament leaf shape contained 24 deities. In the center is a statue of Indra sitting on an elephant (Airavata), and on the side of the elephant are two standing lions spit out or swallow decoration of archery shape. At either end of the archery, there are the carvings of the Makara and the lion, as well as the most luxurious alternating Angkor carvings. The lintel carvings contained a form of Pre Rup style in the 10th century during the reign of King Rajendravarman (944-967 AD).
Kuk West found a four-faced column with inscriptions and Étinne Aymonier also mentioned some of this in his articles in 1900. Later, George Coedès translated it again in 1954. Unfortunately, this four-faced column with inscriptions is gone. The inscription on this column is numbered K.143, written in the ancient Khmer language, with the front “A” having 27 lines, the front “B” having 25 lines, the front “C” having 25 lines, and the front “D” having 22 lines. This inscription seems to have been inscribed to upholding at the temple, not at the same time with the temple. Namely, the temple was probably built during the reign of King Rajendravarman (944-967 AD), but the inscriptions may dating during the reign of King Jayavirvarman (2001-2006). This is how we meet at the same Prasat Ambeng Nom, namely, the temple was built during the reign of King Rajendravarman, but the inscription of the reign of King Jayavirvarman. The contents of this inscription tell the story of a commander that describes the story of setting up a pole fencing on a plot of land in Prey Romdeng.
In conclusion, Kuk west, or Prasat Tnoat Chum west, was probably built in the Pre Rup style of the 10th century during the reign of King Rajendravarman (944-967), dedicated to Brahmanism. But during the reign of Jayavirahvarman (2001-2006), he ordered a commender to take the inscription to the temple. One of the most interesting things is that in the south of the Kuk west, there is a building about 1 meter high, built of laterite, rectangular, 15 meters long, 8 meters wide, and with boundary stone. This structure is likely to be a Dhammarararam of Theravada Buddhism in a later peroid. At this temple, there is no processing of the Buddha image of Theravada Buddhism like in the nearby Kuk. The locals remember that the Kuk west area is an old pagoda where they come to celebrate every year, but they stopped going to celebrate there. Because there are many criminals come to excavate for artifacts there many times.
អត្ថបទដើម៖ លោក ម៉ង់ វ៉ាលី








